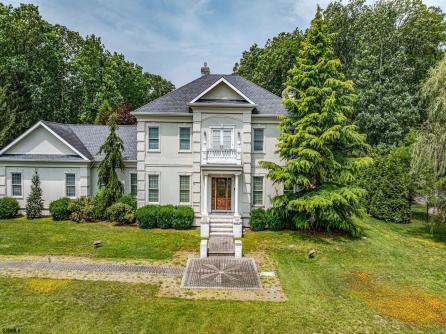
Kevin Halliday 609-399-4211x212
109 E 55th St., Ocean City



$729,900

Mobile:
609-425-7423Office
609-399-4211x212Single Family
4
2
As you enter, you are greeted by an expansive open-concept layout, where the gourmet kitchen takes center stage. A chef\'s dream, it features top-of-the-line appliances, custom cabinetry, and a magnificent oversized island with luxurious stone countertops, perfect for casual dining or gathering with guests. The kitchen flows effortlessly into the spacious living and dining areas, creating a seamless environment filled with natural light. Beyond the main living area lies the home\'s premier feature: a meticulously finished basement designed for ultimate entertainment and relaxation. Experience cinematic magic in your private, in-house movie theater, complete with immersive sound and ambient lighting. This custom-designed space transports you and your guests to the movies without ever leaving the comfort of home. The rest of the lower level offers a versatile space, ideal for a game room, home gym, or a stylish lounge area. Upstairs, the four generously sized bedrooms provide privacy and comfort for the entire family. The luxurious primary suite is a true escape, offering a spa-like ensuite bathroom and ample closet space. Each additional bedroom is well-appointed, with high-end finishes and plenty of room. Situated in a desirable and tranquil Vineland neighborhood, this property offers a quiet, peaceful setting while remaining conveniently located near local shops and dining. Live in a pristine community known for its friendly atmosphere and beautifully maintained homes. This home is a rare gem, offering a perfect combination of luxury, modern design, and entertainment amenities. It\'s more than a house—it\'s a lifestyle.
| Total Rooms | 10 |
| Full Bath | 2 |
| # of Stories | |
| Year Build | 2000 |
| Lot Size | 1 to 5 Acres |
| Tax | 13000.00 |
| SQFT | 4500 |
| Exterior | Stucco |
| ParkingGarage | Attached Garage, Heated Garage, Three or More Cars |
| InteriorFeatures | Kitchen Center Island, Walk In Closet |
| Basement | 6 Ft. or More Head Room, Finished, Full, Heated, Inside Entrance, Masonry Floor/Wall, Outside Entrance, Plumbing |
| Cooling | Attic Fan, Ceiling Fan(s), Central |
| Sewer | Public Sewer |
| Bedrooms | 4 |
| Half Bath | 1 |
| # of Stories | |
| Lot Dimensions | |
| # Units | |
| Tax Year | 2025 |
| Area | Vineland City |
| OutsideFeatures | Porch, Porch Enclosed, Sprinkler System |
| OtherRooms | Breakfast Nook, Den/TV Room, Dining Area, Dining Room, Eat In Kitchen, Florida Room, Great Room, Laundry/Utility Room, Storage Attic |
| AppliancesIncluded | Dishwasher, Dryer, Gas Stove, Microwave, Self Cleaning Oven |
| Heating | Electric, Gas-Natural |
| Water | Public |