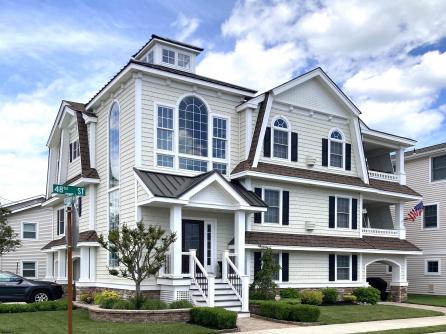
Denise Kelley 609-399-0076x125
3160 Asbury Avenue, Ocean City



$3,100,000

Mobile:
609-703-2706Office
609-399-0076x125Single Family
4
4
This unique custom built home has the perfect blend of form and function, with several spacious areas for gathering as family and private suites for quiet relaxation. The design takes full advantage of the sunny corner location with full length windows in the stair tower. This extremely well maintained and exquisitely furnished and decorated home is the fifth house from the beach in the desirable Southend Neal Track. The first floor has three bedrooms, two with ensuite baths and one with a jack & jill bath shared with the hall. Also there is a large den with a fireplace and access to a covered porch. The second floor has the living room, dining room, and the kitchen in a great room layout. And another porch off the living room with a peak at the ocean! The master bedroom is on that floor as well with an ensuite bath and walk-in closet. All accessible via the oak panelled elevator. Oh and the ground floor/basement has over 1000 sq.ft., not included in the 3168 square feet of the 1st & 2nd floors, in addition to the oversized two car garage! Truly a \"Must See\" property!

| Total Rooms | 13 |
| Full Bath | 4 |
| # of Stories | |
| Year Build | 2006 |
| Lot Size | Less than One Acre |
| Tax | 17139.00 |
| SQFT |
| Exterior | Vinyl |
| ParkingGarage | Attached Garage, Auto Door Opener, Two Car |
| InteriorFeatures | Elevator, Smoke/Fire Alarm, Storage, Walk In Closet |
| AlsoIncluded | Furnished |
| Heating | Forced Air, Gas-Natural |
| HotWater | Gas |
| Sewer | Public Sewer |
| Bedrooms | 4 |
| Half Bath | 1 |
| # of Stories | |
| Lot Dimensions | |
| # Units | |
| Tax Year | 2024 |
| Area | Ocean City/Southend |
| OutsideFeatures | Outside Shower, Patio, Porch |
| OtherRooms | Den/TV Room, Dining Room, Laundry/Utility Room, Storage Attic |
| AppliancesIncluded | Dishwasher, Disposal, Dryer, Gas Stove, Microwave, Refrigerator, Washer |
| Basement | 6 Ft. or More Head Room, Finished, Full, Heated, Inside Entrance, Outside Entrance |
| Cooling | Central, Multi-Zoned |
| Water | Public |