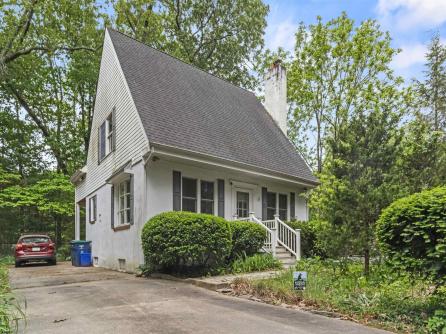
Kevin Halliday 609-399-4211x212
109 E 55th St., Ocean City



$284,900

Mobile:
609-425-7423Office
609-399-4211x212Single Family
2
1
Fall in love with the charm of 819 Elwood Road in Mullica Township! This inviting two-bedroom, one-bathroom home features warm hardwood floors and efficient natural gas heat (only 2.5 years old!). Picture snug evenings by the living room\'s wood stove – saving you money and creating a wonderfully cozy atmosphere. The oversized primary bedroom is a true retreat with a relaxing sitting area, double walk-in closet, and a flexible bonus room perfect for your hobbies, home office, or nursery. Take a look downstairs at the full basement, brimming with potential for extra living space. Outside, the spacious yard offers endless possibilities for play, gardening, and entertaining, complemented by a delightful fern garden and a unique preserved natural habitat. Schedule your showing today- this one won\'t last long!

| Total Rooms | 7 |
| Full Bath | 1 |
| # of Stories | |
| Year Build | 1963 |
| Lot Size | Less than One Acre |
| Tax | 4681.00 |
| SQFT |
| Exterior | Stucco, Vinyl |
| OtherRooms | Dining Area |
| Basement | 6 Ft. or More Head Room, Full, Unfinished |
| Cooling | Window Units |
| Water | Well |
| Bedrooms | 2 |
| Half Bath | 0 |
| # of Stories | |
| Lot Dimensions | |
| # Units | |
| Tax Year | 2024 |
| Area | Mullica Twp |
| ParkingGarage | None |
| InteriorFeatures | Walk In Closet |
| Heating | Baseboard, Gas-Natural |
| HotWater | Gas |
| Sewer | Septic |