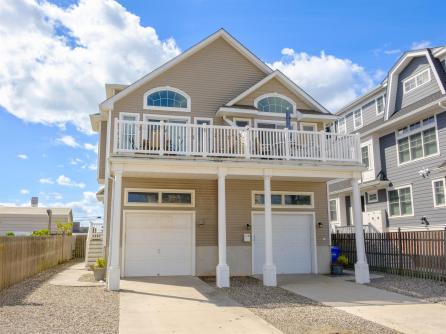
Ludwik Samselski 609-391-1330x421
1330 Bay Avenue, Ocean City



$1,875,000

Mobile:
609-545-0757Office
609-391-1330x421Townhouse
5
3
5-bedroom, 3-bath Welsh Built townhome offering 3 levels of living space—each with its own full bath. The open-concept main floor features a gas fireplace, updated kitchen (2021) with quartz counters, stainless steel appliances. Enjoy outdoor living with a front deck overlooking downtown, a private deck off the primary suite, and an outdoor shower. Additional features include 1st floor laundry, smart thermostats, one-car garage with a 2-car driveway, locked storage area under the home, and low taxes. Unbeatable location in the heart of downtown—steps to shops, restaurants, ice cream & mini golf, just a short walk to the beach, and only one block to the bay. Excellent rental history with wonderful tenants makes this an ideal investment or vacation retreat. Can be delivered furnished or unfurnished. One Year Home warranty included.

| Total Rooms | 8 |
| Full Bath | 3 |
| # of Stories | Three |
| Year Build | 2004 |
| Lot Size | |
| Tax | 5354.00 |
| SQFT | 1856 |
| UnitFeatures | Fireplace, Kitchen Island, Wall To Wall Carpet, Cathedral Ceiling, Foyer, Tile Floors |
| OtherRooms | Living Room, Kitchen, Eat In Kitchen, Dining Area, Laundry/Utility Room |
| AlsoIncluded | Curtains, Blinds, Rugs, Fireplace Equipment, Furniture |
| Cooling | Central Air, Gas, Multi Zoned |
| Water | City |
| Bedrooms | 5 |
| Half Bath | 0 |
| # of Stories | Three |
| Lot Dimensions | |
| # Units | |
| Tax Year | 2024 |
| Area | Avalon |
| ParkingGarage | Garage, 1.5 Car, Attached, Concrete Driveway |
| AppliancesIncluded | Range, Self-Clean Oven, Microwave Oven, Refrigerator, Washer, Dryer, Dishwasher, Disposal, Smoke/Fire Detector, Stainless Steel Appliance |
| Heating | Gas Natural, Forced Air, Multi-Zoned |
| HotWater | Gas |
| Sewer | City |