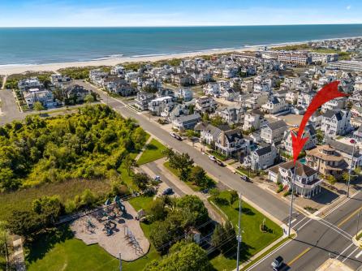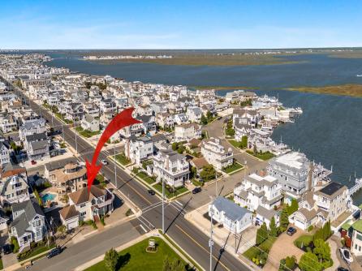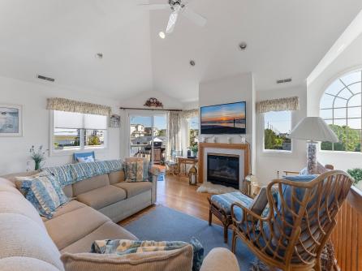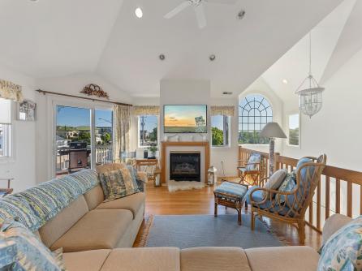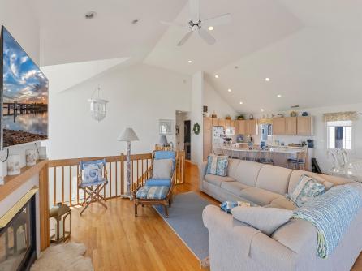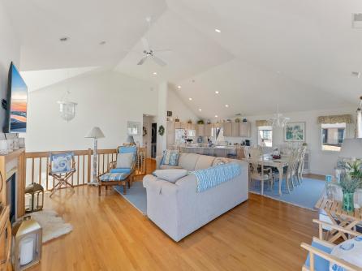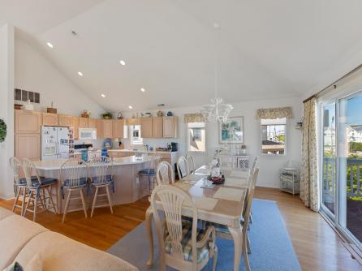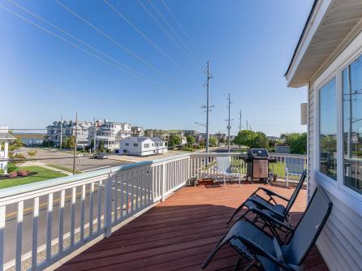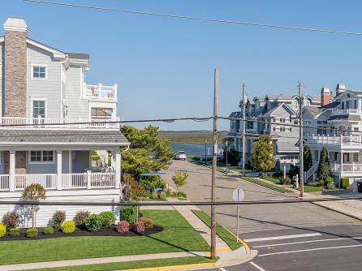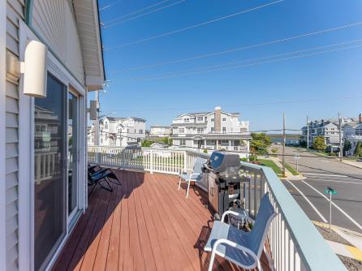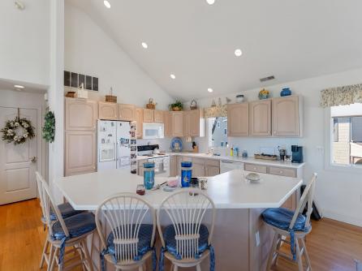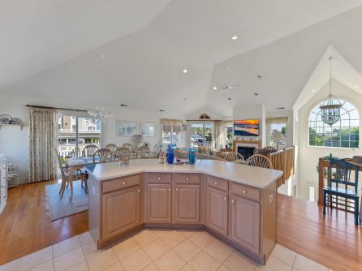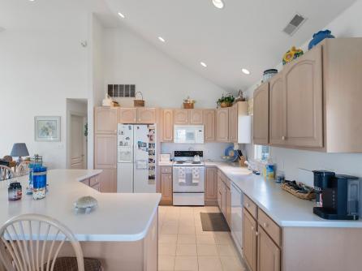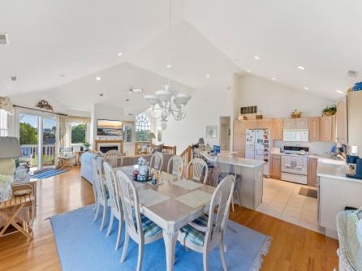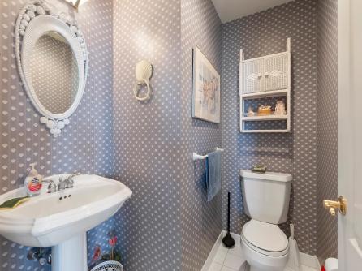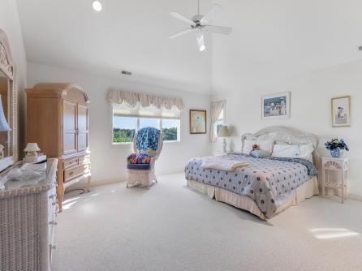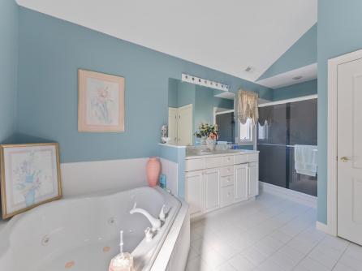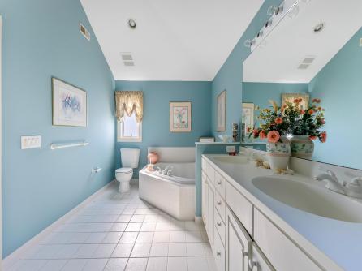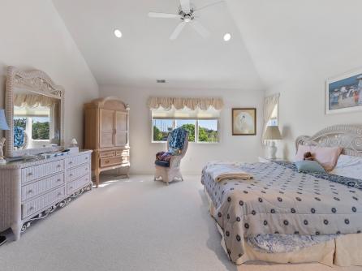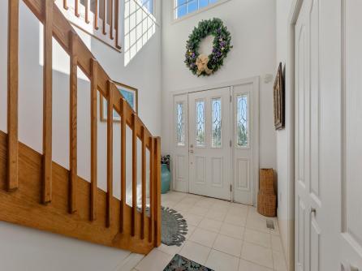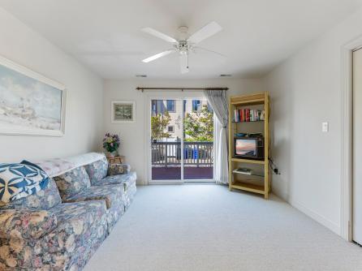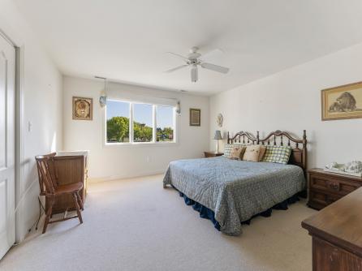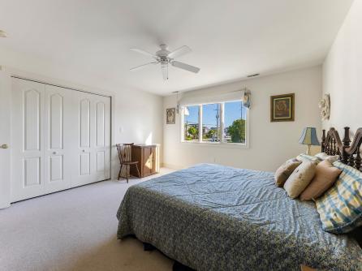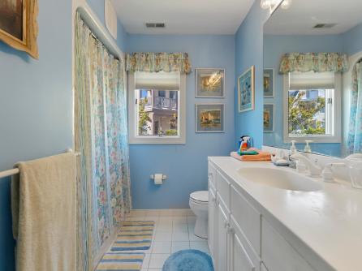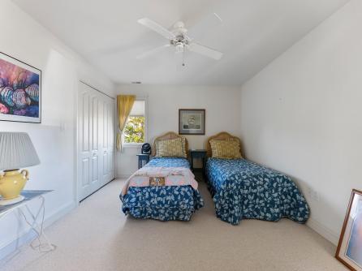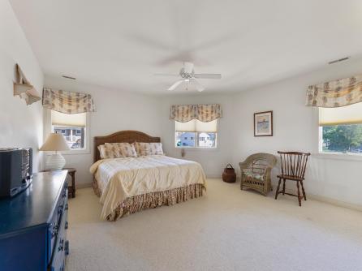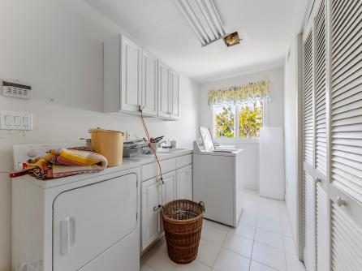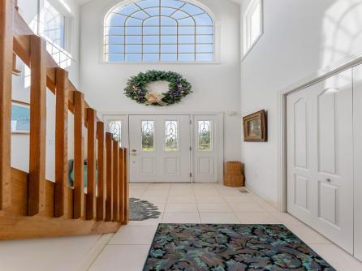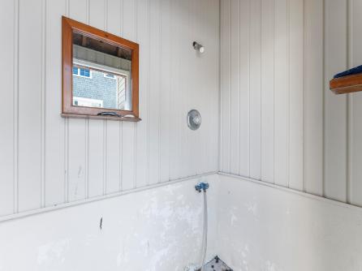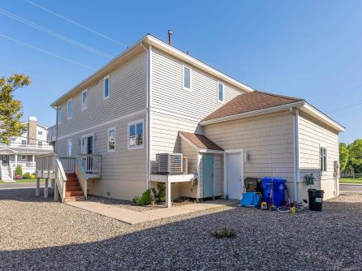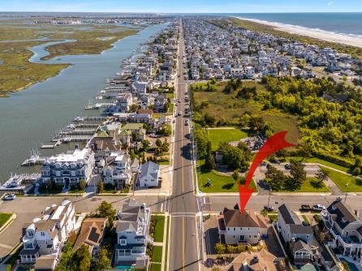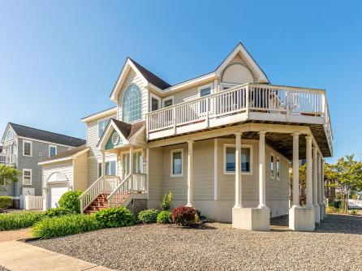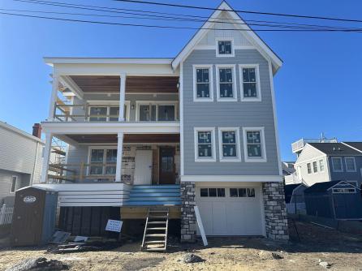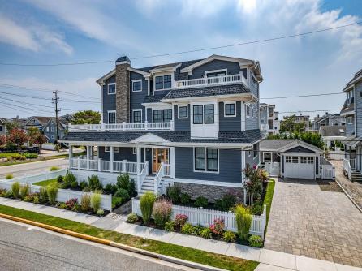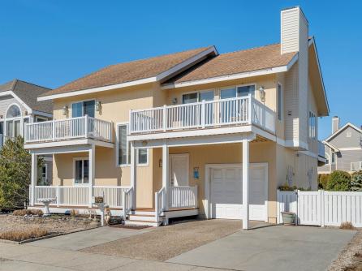

For Sale 7423 Ocean, Avalon, NJ, 08202
My Favorites- OVERVIEW
- DESCRIPTION
- FEATURES
- MAP
- REQUEST INFORMATION
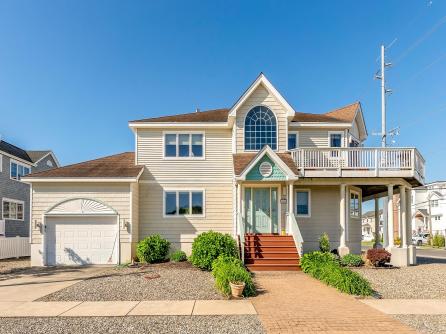
7423 Ocean, Avalon, NJ, 08202
$3,199,000

-
Rodman Pierce
-
Mobile:
609-425-8862 -
Office
609-399-4211
- listing #: 251414
- PDF flyer DOWNLOAD
- Buyer Agent Compensation: N/A
- 2 in 1 PDF flyer DOWNLOAD
-
Single Family
-
5
-
2
80x100 sq. ft. lot !! Avalon single family home situated on a corner lot. This lovely property offers five bedrooms and two-and one-half baths. The main living space is an open concept located on the second floor with soaring cathedral ceilings and cozy fireplace! There are two sets of sliding glass doors on this level leading out to the large wrap around deck with bay views. The kitchen has a center island perfect for entertaining or quick meals. The spacious primary bedroom has its own private bath. There are four other bedrooms on the first floor providing plenty of room for guests! Located across the street from the Armacost Park and Playground and a short walk from the beach!
Listing courtesy of: BERKSHIRE HATHAWAY HS FOX & ROACH - AV

| Total Rooms | 11 |
| Full Bath | 2 |
| # of Stories | |
| Year Build | 1996 |
| Lot Size | 6001-10000 SqFt |
| Tax | 11264.00 |
| SQFT | 2932 |
| OutsideFeatures | Deck, Outside Shower |
| OtherRooms | Living Room, Kitchen, Dining Area, Laundry/Utility Room |
| AppliancesIncluded | Range, Oven, Refrigerator, Washer, Dryer, Dishwasher, Stove Electric |
| Cooling | Central Air Condition |
| Water | City |
| Bedrooms | 5 |
| Half Bath | 1 |
| # of Stories | |
| Lot Dimensions | 80 |
| # Units | |
| Tax Year | 2024 |
| Area | Avalon |
| ParkingGarage | Garage, 1 Car, Attached, Concrete Driveway |
| InteriorFeatures | Cathedral Ceilings, Fireplace- Gas, Wood Flooring, Wall to Wall Carpet, Tile Flooring, Kitchen Island |
| Heating | Gas Natural |
| HotWater | Gas- Natural |
| Sewer | City |
