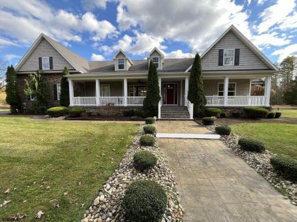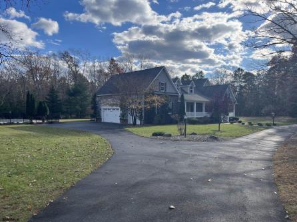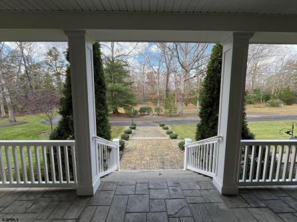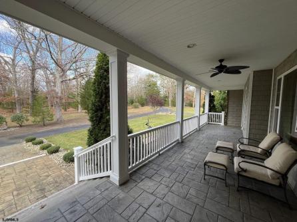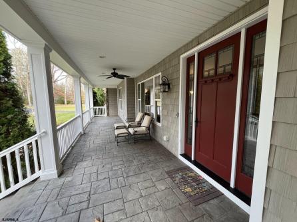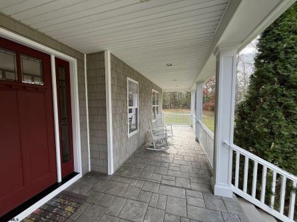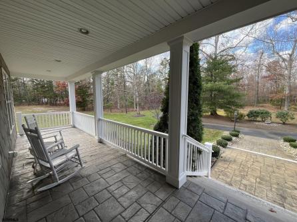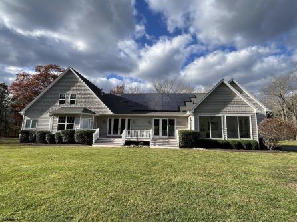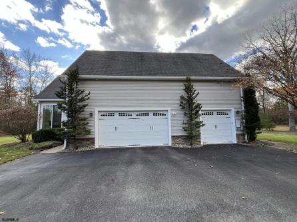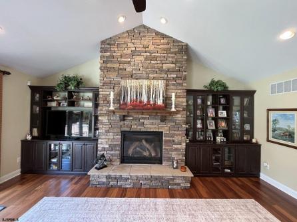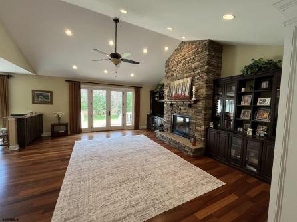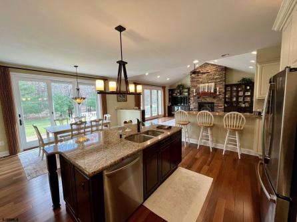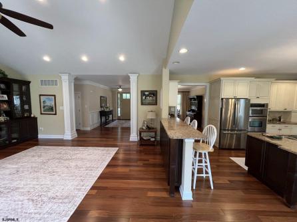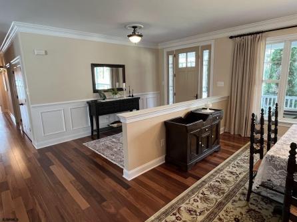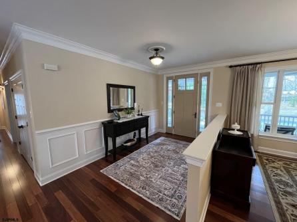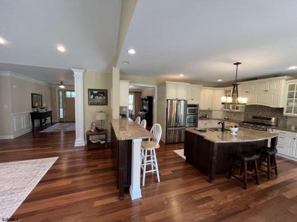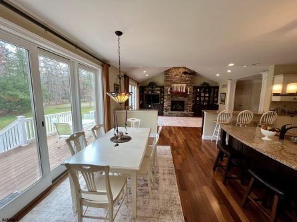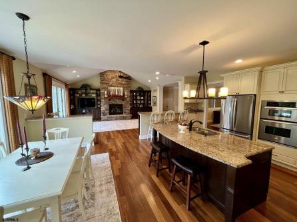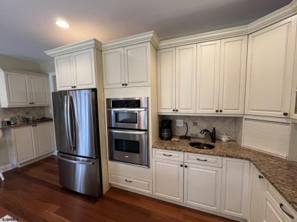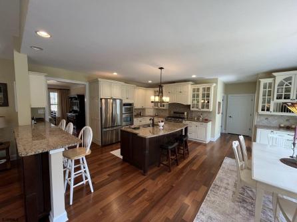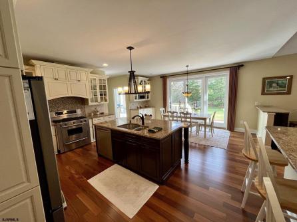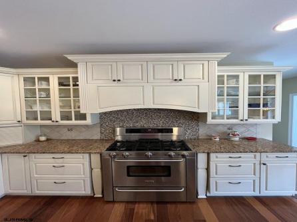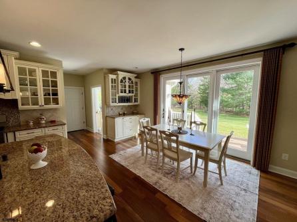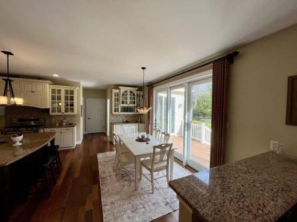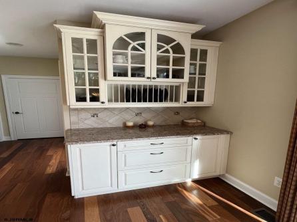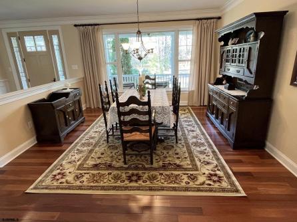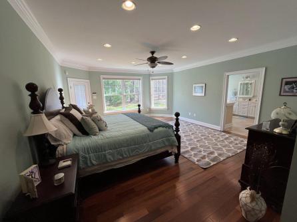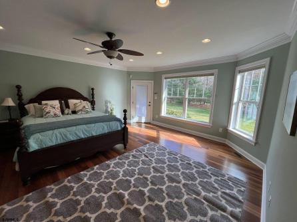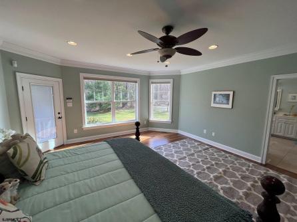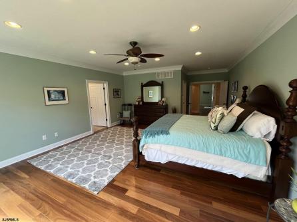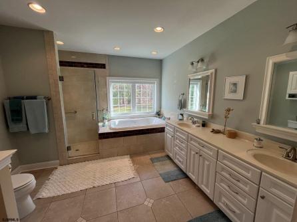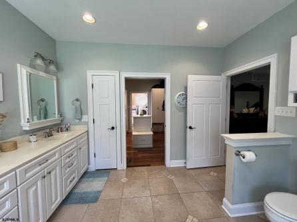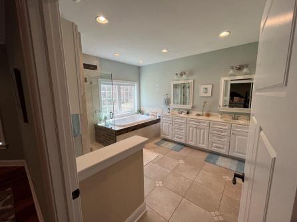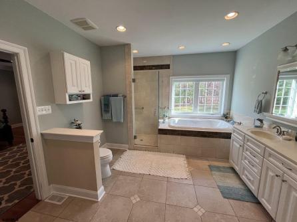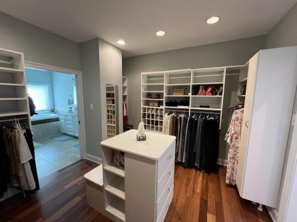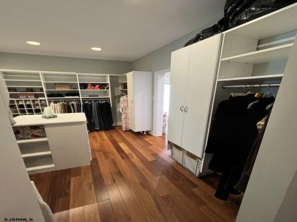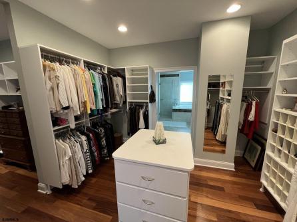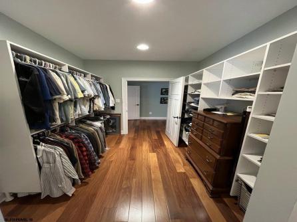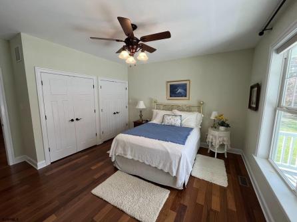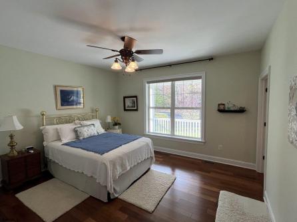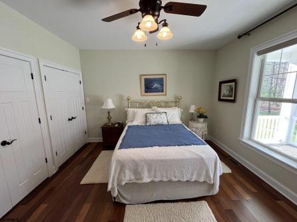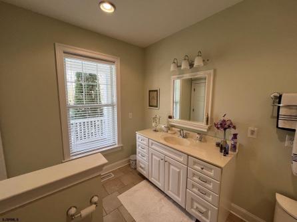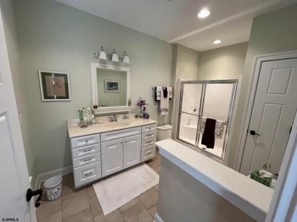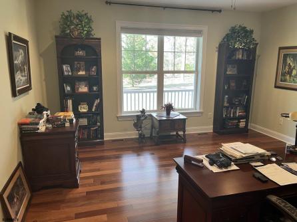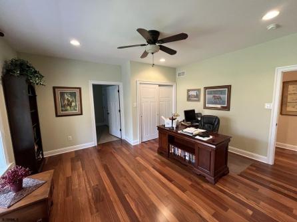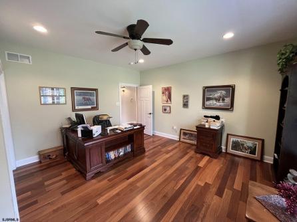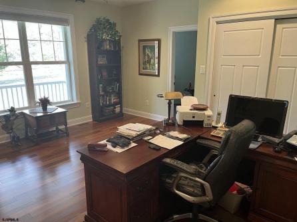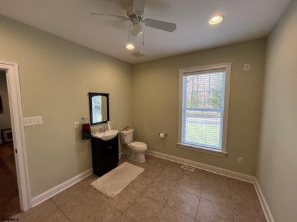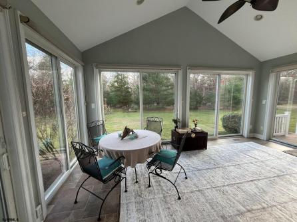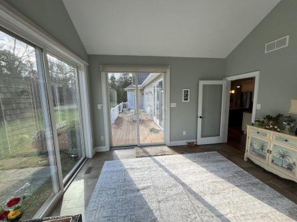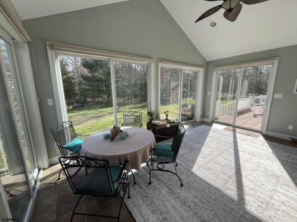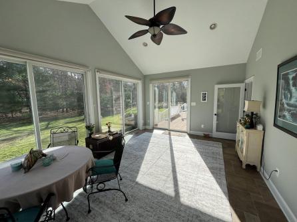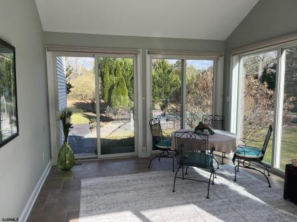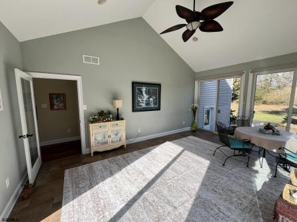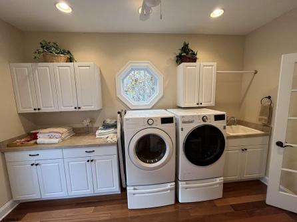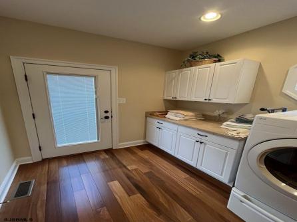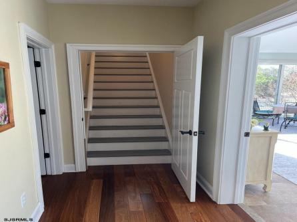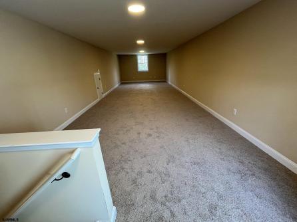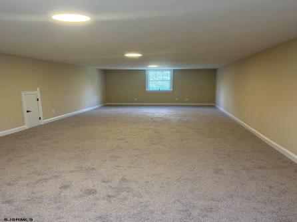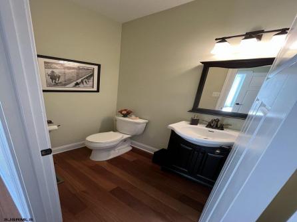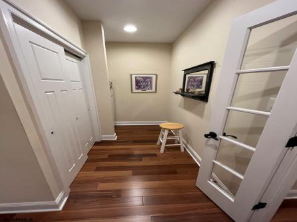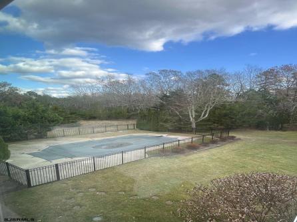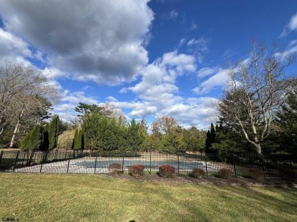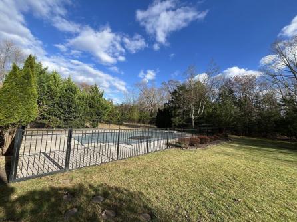

For Sale 2551 7th, Mullica Township, NJ, 08037
My Favorites- OVERVIEW
- DESCRIPTION
- FEATURES
- MAP
- REQUEST INFORMATION
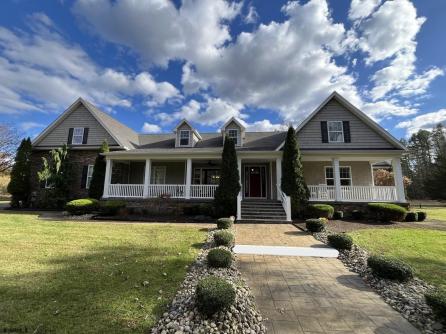
2551 7th, Mullica Township, NJ, 08037
$769,500
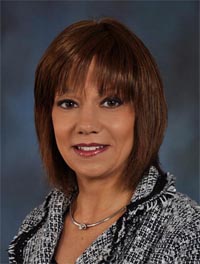
-
Lori McCloskey
-
Mobile:
609-214-3078 -
Office
609-399-4211x217
- listing #: 602381
- PDF flyer DOWNLOAD
- Buyer Agent Compensation: N/A
- 2 in 1 PDF flyer DOWNLOAD
-
Single Family
-
3
-
2
Welcome Home to your 10 Acre retreat located up the street from the Sweetwater Marina & Riverdeck! Custom Built Ranch with open floorplan that\'s perfect for entertaining. The home sits 230 feet off the road. The Great Room has vaulted ceilings with floor to ceiling stone fireplace and built-ins. Gourmet chef Kitchen with 7-foot island with seating, granite countertops, prep sink, multiple ovens, professional grade appliances, true vented hood, tons of cabinets, eating area, all 3 bedrooms have ensuite bathrooms, Master Bath has his & hers sinks, jetted tub, shower has multiple heads/sprayers, his & hers professionally designed walk-in closets, mud room with storage and refrigerator, full staircase leads to 680sf Bonus Room with unlimited possibilities, multi-zone ultra efficient geothermal system, 2x6 exterior walls, poured concrete covered front porch is over 60 feet, rear composite deck is over 40 feet and can be accessed from sunroom, Kitchen, Great Room and Master Bedroom, huge Sunroom off Kitchen has vaulted ceilings and 5 sliders for year round comfort, heated in-ground 18x36 salt water pool, aluminum fence around pool, Laundry Room has lots of cabinets, folding area and sink, 36 inch doors throughout house, Brazilian cherrywood throughout most of home, generator to power you through any outages, 3 car oversized garage, professionally landscaped. Recessed lighting, crown and custom molding throughout. Too much to list! You must come see this home to appreciate all it has to offer! Possible sub-dividable lot and/or pinelands credits (Buyer must confirm with any/all government agencies)

| Total Rooms | 15 |
| Full Bath | 2 |
| # of Stories | |
| Year Build | 2010 |
| Lot Size | 6 to 10 Acres |
| Tax | 15986.00 |
| SQFT | 4080 |
| Exterior | Stone, Vinyl |
| ParkingGarage | Attached Garage, Auto Door Opener, Three or More Cars |
| InteriorFeatures | Carbon Monoxide Detector, Cathedral Ceiling, Kitchen Center Island, Security System, Smoke/Fire Alarm, Storage, Walk In Closet, Whirlpool |
| AlsoIncluded | Blinds, Curtains, Shades |
| Cooling | Central, Multi-Zoned |
| Water | Well |
| Bedrooms | 3 |
| Half Bath | 2 |
| # of Stories | |
| Lot Dimensions | |
| # Units | |
| Tax Year | 2025 |
| Area | Mullica Twp |
| OutsideFeatures | Deck, Fenced Yard, Pool-In Ground, Porch, Sprinkler System |
| OtherRooms | Breakfast Nook, Dining Room, Eat In Kitchen, Florida Room, Great Room, Laundry/Utility Room, Library/Study, Primary BR on 1st floor, Recreation/Family |
| AppliancesIncluded | Burglar Alarm, Dishwasher, Disposal, Dryer, Gas Stove, Microwave, Refrigerator, Self Cleaning Oven, Washer |
| Heating | Geo Thermal, Hot Water, Multi-Zoned, Solar |
| HotWater | Gas |
| Sewer | Septic |
