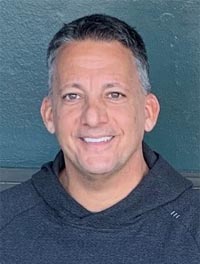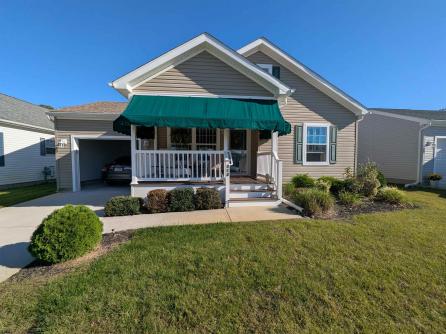
James Monteleone 609-399-4211
109 E 55th St., Ocean City



$445,000

Office
609-399-4211Single Family
2
2
Fantastic \"Avalon\" model located in the highly desirable over 55 community of Osprey Cove. This home has been lovingly maintained. Enter thru your awning covered front porch into the open floor plan with living room, dining area and rear kitchen with granite counters, built in desk, white subway backsplash, SS appliances and island. Laundry room with upgraded washer & dryer and storage space. Home has a hall bath that has lots of natural light. Spare bedroom is perfect for guests or den. Primary home has ample closet space, and full-size bath with step in shower. Both primary bath and bedroom have custom built shutters which stay. Venture upstairs to a fully finished blank canvas with mini split for heat and air and plenty of room for more guests sleeping area and/or craft room, den or whatever your imagination can dream up! This home has a patio and attached garage. Lot rent is $875 and this includes your lawn irrigation, trash, snow removal, sewer and use of pool and the rec center. Subject to seller finding suitable housing, seller is actively looking.

| Total Rooms | 8 |
| Full Bath | 2 |
| # of Stories | |
| Year Build | 2018 |
| Lot Size | Less than One Acre |
| Tax | 1.00 |
| SQFT |
| Exterior | Vinyl |
| ParkingGarage | One Car, Attached Garage, Auto Door Opener |
| InteriorFeatures | Kitchen Center Island, Storage, Smoke/Fire Alarm |
| AlsoIncluded | Blinds |
| Heating | Forced Air, Gas-Natural |
| HotWater | Gas |
| Sewer | Private |
| Bedrooms | 2 |
| Half Bath | 0 |
| # of Stories | |
| Lot Dimensions | |
| # Units | |
| Tax Year | 2025 |
| Area | Upper Twp |
| OutsideFeatures | Curbs, Patio, Porch, Sidewalks, Sprinkler System |
| OtherRooms | Dining Area, Laundry/Utility Room, Pantry, Storage Attic, Primary BR on 1st floor |
| AppliancesIncluded | Dishwasher, Gas Stove, Microwave, Refrigerator, Washer |
| Basement | Crawl Space, Outside Entrance |
| Cooling | Ceiling Fan(s), Central |
| Water | Private |