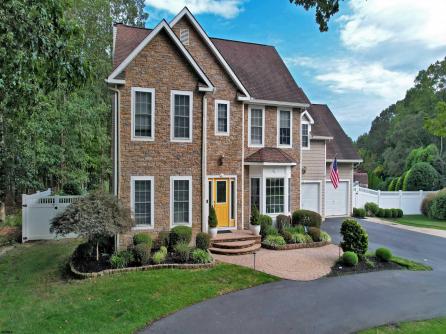
Colin Halliday 609-391-0500x311
1670 Boardwalk, Ocean City



$1,200,000

Mobile:
609-335-6702Office
609-391-0500x311Single Family
6
3
OPEN HOUSE 11/23/2025 11:00 - 1:00 pm. Looking for a palatial sanctuary for your extended family? Or you just want a fantastic home where you can spread out and live your best life? Come see this beautifully appointed upgraded residence with spectacular pool and private backyard oasis . This estate consists of over an acre of meticulously landscaped grounds at the end of a private cul-de-sac of only 7 executive homes built by Norman Risley. Recently, this home has been expanded to a spacious 4600 sq. feet. The custom open, chef\'s kitchen has granite countertops and all new stainless steel appliances with many distinctive touches. The 1st floor features include crown moldings, formal dining room, office, family room with gas fireplace, wet bar & wine cooler, conversation room, and a spectacular primary bedroom suite with a fireplace and a closet/dressing area/bath of your dreams. The floor plan flows with multiple entries to the very private, amazing backyard with a heated, gunite in-ground heated pool with spa and waterfall, and fully appointed outdoor kitchen. The second floor has 4 bedrooms including a second primary suite with sliders to a private deck overlooking the pool area. A huge 5th bedroom, workout/all-purpose room with large walk in closet is situated on the 3rd floor. There is also an extra large 2 car garage, Two top of the line HVAC Systems, and more make this a turnkey, move right in dwelling that\'s convenient to Atlantic Care Medical Center, Stockton University Main Campus, shopping, restaurants, schools, houses of worship, Garden state Parkway, Atlantic City Expressway and minutes to shore points North and South. This isn\'t just a house, it\'s an estate that provides a wonderful space with the utmost in comfortable, joyous living. If you enjoy entertaining or just want a quiet retreat, this is the place for you.

| Total Rooms | 12 |
| Full Bath | 3 |
| # of Stories | |
| Year Build | 1999 |
| Lot Size | 1 to 5 Acres |
| Tax | 17681.00 |
| SQFT | 4600 |
| Exterior | Vinyl |
| ParkingGarage | Attached Garage, Auto Door Opener, Two Car |
| InteriorFeatures | Carbon Monoxide Detector, Kitchen Center Island, Security System, Smoke/Fire Alarm, Storage, Walk In Closet, Whirlpool |
| AlsoIncluded | Blinds, Fireplace Equipment |
| Heating | Gas-Natural, Multi-Zoned |
| HotWater | Gas |
| Sewer | Public Sewer |
| Bedrooms | 6 |
| Half Bath | 1 |
| # of Stories | |
| Lot Dimensions | |
| # Units | |
| Tax Year | 2024 |
| Area | Galloway Twp |
| OutsideFeatures | Cabana, Deck, Fenced Yard, Patio, Paved Road, Pool-In Ground, Porch, Shed, Sidewalks, Sprinkler System, Whirlpool/Spa |
| OtherRooms | Dining Room, Eat In Kitchen, In-Law Quarters, Primary BR on 1st floor |
| AppliancesIncluded | Dishwasher, Dryer, Gas Stove, Microwave, Refrigerator, Self Cleaning Oven, Washer |
| Basement | Crawl Space |
| Cooling | Central, Multi-Zoned |
| Water | Public |