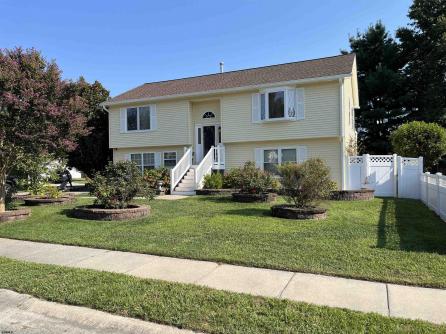
Matthew Galownia 609-391-0500x314
1670 Boardwalk, Ocean City



$435,000

Mobile:
609-234-6472Office
609-391-0500x314Single Family
4
2
Welcome to 7 Golf Dr – A Charming Split-Level Home in a Prime Location Nestled in a desirable neighborhood, this beautifully maintained split-level home sits on a generous corner lot and offers everything you need for comfortable living. With 4 spacious bedrooms and 2 full baths, this home is perfect for families of all sizes. Step inside to discover an inviting, open layout that includes a bright and airy eat-in kitchen and a large, welcoming living area. The kitchen seamlessly flows into a deck that overlooks the meticulously landscaped, fenced-in backyard—a perfect oasis for gardening, outdoor entertaining, or simply unwinding. One of the standout features of this home is the versatile 5th room with its own private entrance, ideal for a home office, gym, or additional family room. Recently updated with a new roof and gutters, this home offers peace of mind and modern comforts throughout. Located just minutes from Atlantic City International Airport, local parks, and the world-renowned resorts of Atlantic City, this home strikes the perfect balance between suburban tranquility and convenient access to city amenities. With its spacious rooms, beautiful backyard, and prime location, 7 Golf Dr is truly the place you’ll want to call home!

| Total Rooms | 12 |
| Full Bath | 2 |
| # of Stories | |
| Year Build | 2002 |
| Lot Size | Less than One Acre |
| Tax | 6598.00 |
| SQFT |
| Exterior | Vinyl |
| ParkingGarage | None |
| InteriorFeatures | Storage, Smoke/Fire Alarm, Walk In Closet |
| Basement | Slab |
| Cooling | Ceiling Fan(s) |
| Water | Public |
| Bedrooms | 4 |
| Half Bath | 0 |
| # of Stories | |
| Lot Dimensions | |
| # Units | |
| Tax Year | 2024 |
| Area | Hamilton Twp |
| OutsideFeatures | Sprinkler System |
| OtherRooms | Den/TV Room, Dining Area, Dining Room, Eat In Kitchen, Laundry/Utility Room, Recreation/Family |
| AppliancesIncluded | Disposal, Dishwasher, Dryer, Gas Stove, Refrigerator, Washer |
| Heating | Forced Air, Gas-Natural, Hot Water |
| HotWater | Gas |
| Sewer | Public Sewer |