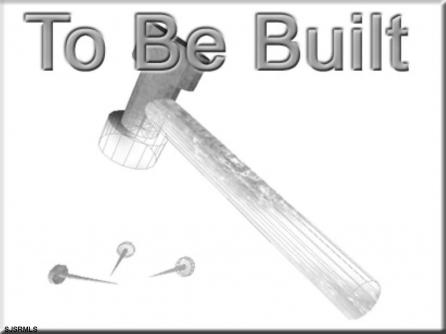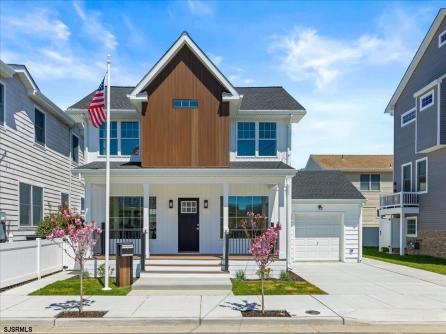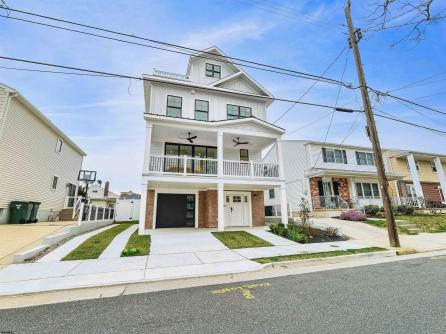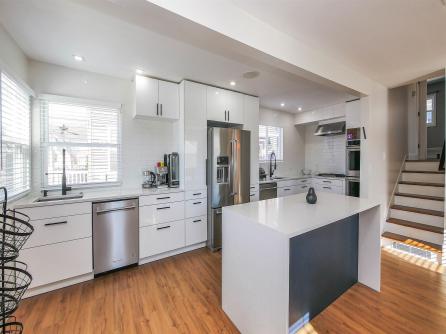

For Sale 119 Brunswick, Margate, NJ, 08402
My Favorites- OVERVIEW
- DESCRIPTION
- FEATURES
- MAP
- REQUEST INFORMATION

119 Brunswick, Margate, NJ, 08402
$2,200,000

-
John Tonkinson
-
Mobile:
609-741-7841 -
Office
609-391-1330
- listing #: 598248
- PDF flyer DOWNLOAD
- Buyer Agent Compensation: N/A
- 2 in 1 PDF flyer DOWNLOAD
-
Single Family
-
5
-
4
Luxury new construction situated on a beautiful lot in Margate’s highly desirable Down Beach Section. Taking full advantage of elevation 14 design, this stunning custom property offers full-size garage, large storage area, amazing outside entertaining, oasis like rear yard, complete with large veranda flowing into a huge paver patio along with multiple sun-drenched entertaining decks. Interior features include: 2.5 levels of luxury highlighting a 3 stop elevator, open floor plan concept with upgraded chef kitchen featuring huge island for casual dining, flowing seamlessly into a large open dining area and adjacent to A wonderful family great room, with an abundance of natural light flowing in. Second floor accomplices 3 en’suites with the master suite boasting a fully customize bath complete with large walk-in shower with custom tiles and frameless glass surround, true walk in closet and private deck. Third level includes 2 additional large bedrooms with a full bath complete with designer fixtures, tile and bathing tub. Seller reserves the right to modify/change plans with no notice.

| Total Rooms | 13 |
| Full Bath | 4 |
| # of Stories | |
| Year Build | 2025 |
| Lot Size | Less than One Acre |
| Tax | |
| SQFT |
| Exterior | Fiber Cement Board Siding, See Remarks |
| ParkingGarage | One Car |
| InteriorFeatures | Carbon Monoxide Detector, Cathedral Ceiling, Elevator, Kitchen Center Island, Smoke/Fire Alarm, Storage, Walk In Closet |
| Basement | Slab |
| Cooling | Ceiling Fan(s), Central, Electric, Multi-Zoned |
| Water | Public |
| Bedrooms | 5 |
| Half Bath | 0 |
| # of Stories | |
| Lot Dimensions | |
| # Units | |
| Tax Year | 2025 |
| Area | Margate City |
| OutsideFeatures | Curbs, Deck, Fenced Yard, Sidewalks, Sprinkler System, Enclosed Outside Shower |
| OtherRooms | Dining Area, Eat In Kitchen, Great Room, Laundry/Utility Room, Pantry |
| AppliancesIncluded | Dishwasher, Disposal, Dryer, Gas Stove, Microwave, Refrigerator, Self Cleaning Oven, Washer |
| Heating | Forced Air, Gas-Natural, Multi-Zoned |
| HotWater | Tankless-gas |
| Sewer | Public Sewer |


