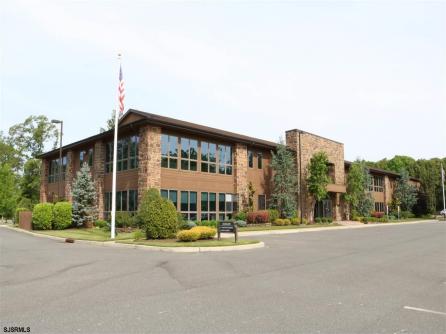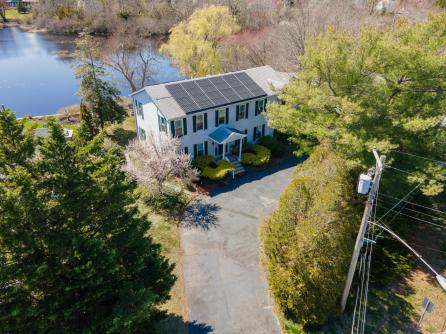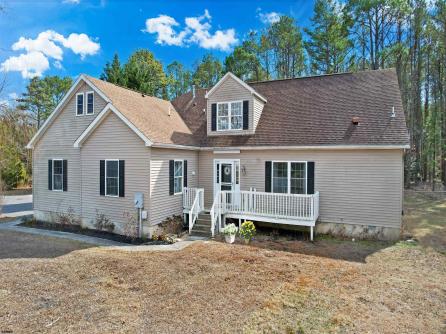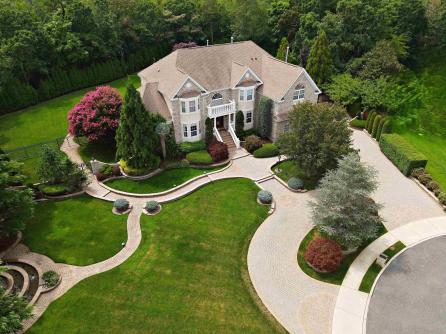

For Sale 3393 Bargaintown Rd, Egg Harbor Township, NJ, 08234
My Favorites- OVERVIEW
- DESCRIPTION
- FEATURES
- MAP
- REQUEST INFORMATION

3393 Bargaintown Rd, Egg Harbor Township, NJ, 08234
$14,995,000

-
Sharon M. Russell
-
Office
609-399-0076
- listing #: 597584
- PDF flyer DOWNLOAD
- Buyer Agent Compensation: N/A
- 2 in 1 PDF flyer DOWNLOAD
-
0
-
0
This approximately 44,000 square foot professional office building represents one of the most attractive, high-functioning assets in the Southern New Jersey commercial market. Situated on a heavily landscaped, wooded campus with exceptional privacy and curb appeal, this property offers a compelling blend of modem systems, quality construction, and long-term flexibility. The building is bifurcated into two equal halves of roughly 22,000 square feet each. The north half, constructed in 1988, remains well-maintained. A new roof was installed in 2020, and a dry fire suppression system protects the attic, while the remainder is served by a wet sprinkler system. The south half, built in 2014, underwent a full interior remodel in 2024, bringing the finishes and layout up to modem standards. An elevator services this section, making it accessible and tenant-friendly for professional and medical office uses. Both halves are connected and operate as a single building, yet the construction phases allow for functional leasing flexibility and a clear delineation of improvements over time. The property is fully supported by natural gas-fired hot water and heating systems. Domestic water and sewer services are provided by the local utility provider. Electrical service is modern, enhanced in 2025 by the installation of a new, ground-mounted utility transformer. In the event of a utility outage, the building features redundant emergency power systems, totaling 600KW of generator capacity, capable of supplying full-building backup via two independent natural gas generators. The building is highly connected, with dual-source fiber optic internet service, as well as backup cable broadband, ensuring uninterrupted data and communications services-a critical feature for both medical and professional tenants. 213 parking spaces, the property far exceeds code minimums, providing ample convenience for tenants and visitors alike. The entire parking lot was sealed and restriped in 2022, presenting a polished and updated appearance. The building\'s exterior is clad in Grade A vertical tongue-and-groove cedar siding, which was re-stained in 2024, maintaining the building\'s premium aesthetic and protection against the elements. The campus setting includes mature, specimen landscaping, the legacy of the site\'s former use as a nursery. As a result, the grounds include numerous non-indigenous, carefully maintained trees and plantings, contributing to a park-like, serene environment that is unique in the region. The property has received preliminary engineering approvals for a future expansion of 8,000 square feet, consisting of two floors at 4,000 square feet each. This opportunity enhances long-term flexibility for owner-occupiers or investors seeking to grow usable space. As one of the few set-back, wooded office campuses in Atlantic and Cape May Counties, this building offers a rare combination of quiet, private work environment and strong regional access. Its high-end finishes, reliable building systems, and superior infrastructure position it as a premier choice for discerning tenants.

| Total Rooms | |
| Full Bath | 0 |
| # of Stories | |
| Year Build | |
| Lot Size | |
| Tax | 120892.00 |
| SQFT |
| Exterior | Frame/Wood, Stone |
| ParkingGarage | 11 or More Spaces, Off Street, Paved |
| Heating | Forced Air, Gas-Natural, Multi-Zoned |
| HotWater | Gas |
| Sewer | Public Sewer |
| Bedrooms | 0 |
| Half Bath | 0 |
| # of Stories | |
| Lot Dimensions | |
| # Units | |
| Tax Year | 2024 |
| Area | Egg Harbor Twp |
| OutsideFeatures | Sign |
| InteriorFeatures | Fire Sprinkler System, Restroom, Security System, Three Phase Electric |
| Cooling | Central, Multi-Zoned |
| Water | Public |


