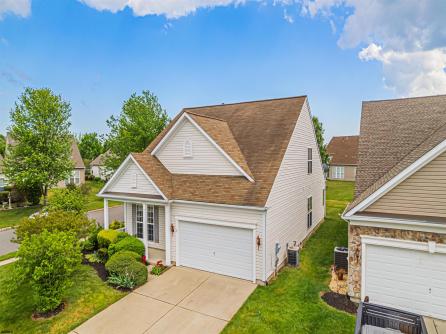
Cassidy Fletcher 609-391-1330x423
1330 Bay Avenue, Ocean City



$429,900

Mobile:
609-425-6121Office
609-391-1330x423Single Family
3
3
31 Leah Court, Hammonton NJ 08037 — Blueberry Ridge Perfection ?? Welcome to 31 Leah Court, a residence that redefines active adult luxury in the prestigious Blueberry Ridge by Pulte—one of South Jersey’s most sought-after 55+ communities. This sprawling 2,368 sq ft Cape May II model is a showcase of thoughtful design and upscale comfort. Step inside to 9-foot ceilings, crown molding, and graceful interior columns. The signature two-story window wall in the great room floods the space with natural light ??—anchored by a dramatic 2-sided gas log fireplace. The kitchen is nothing short of glorious: recessed lighting, diamond-cut 24\"x24\" tile, 42-inch cabinetry, L-shaped countertops, and a stainless steel appliance package. New flooring graces the entire first level, which also includes a laundry room and an oversized 2-car garage with a Rain Bird irrigation system and 200 amp service. The primary suite on the main floor is a retreat of its own: 9-foot ceilings, huge walk-in closet, and an ensuite bath featuring a double vanity, corner soaking tub, custom tile, and a glass shower ??. A sun-kissed auxiliary den is perfect for morning coffee, a home office, or even a gardener’s haven. Step outside to a private concrete patio overlooking peaceful, non-road-backed open space ??. Ascend to the mezzanine level where a spacious loft (bullpen area) awaits—ideal for a media room or library. The third bedroom, third full bath, and a 15\'x15\' storage room complete the upper level ??. Natural gas heat, central air, public water & sewer, and low HOA fees ($165/month) covering common area care, clubhouse use, and snow removal ensure a lifestyle of ease and elegance. Sidewalk-lined streets encourage daily walks, and you\'re just minutes from Hammonton’s charming downtown and major conveniences. Three bedrooms. Three baths. Over 55. No compromises. ?? Schedule your private showing today. Homes of this caliber in Blueberry Ridge rarely become available!

| Total Rooms | 11 |
| Full Bath | 3 |
| # of Stories | |
| Year Build | 2005 |
| Lot Size | Less than One Acre |
| Tax | 2024.00 |
| SQFT |
| Exterior | Vinyl |
| ParkingGarage | Attached Garage, Auto Door Opener, Two Car |
| InteriorFeatures | Cathedral Ceiling, Carbon Monoxide Detector, Storage, Smoke/Fire Alarm, Walk In Closet |
| Basement | Slab |
| Cooling | Central |
| Water | Public |
| Bedrooms | 3 |
| Half Bath | 0 |
| # of Stories | |
| Lot Dimensions | |
| # Units | |
| Tax Year | 7200 |
| Area | Hammonton Town |
| OutsideFeatures | Curbs, Patio, Porch |
| OtherRooms | Dining Area, Dining Room, Eat In Kitchen, Laundry/Utility Room, Pantry, Storage Attic, Primary BR on 1st floor |
| AppliancesIncluded | Dishwasher, Dryer, Refrigerator, Washer |
| Heating | Forced Air, Gas-Natural |
| HotWater | Gas |
| Sewer | Public Sewer |