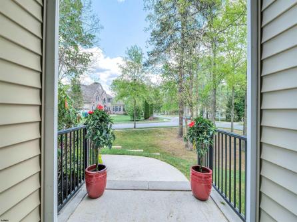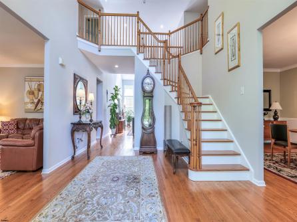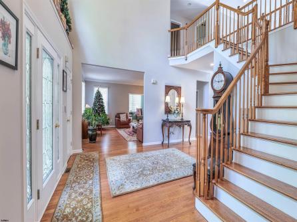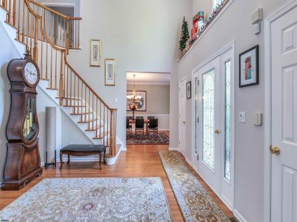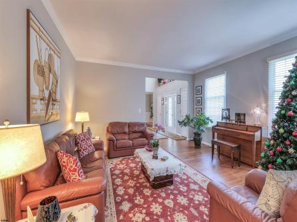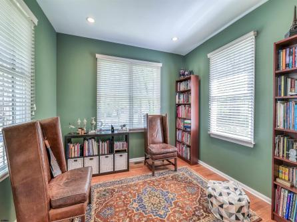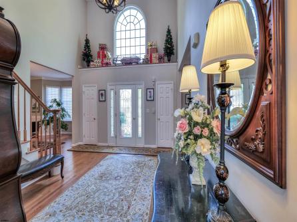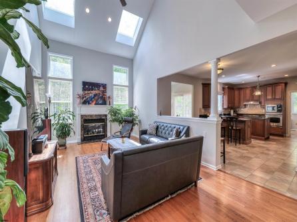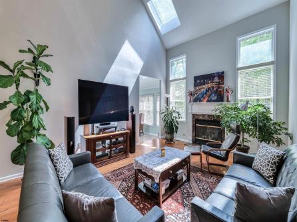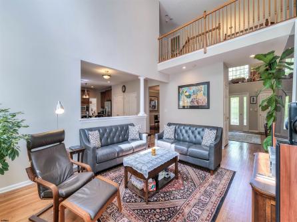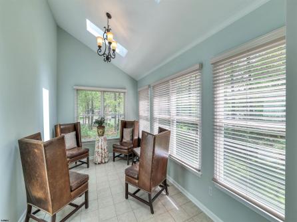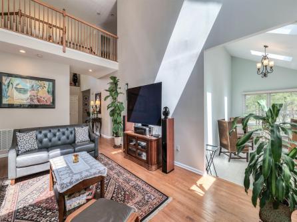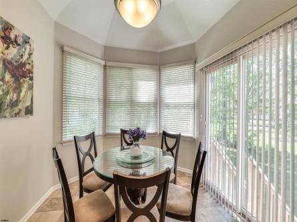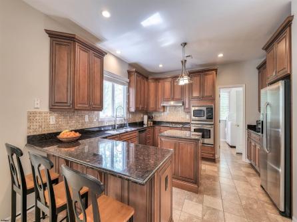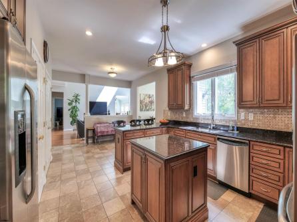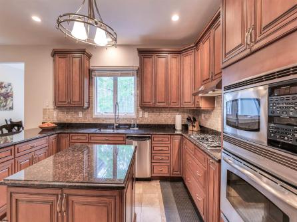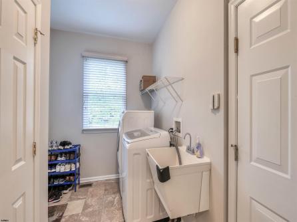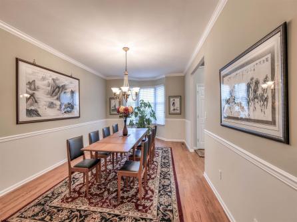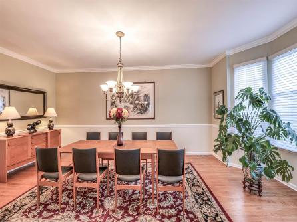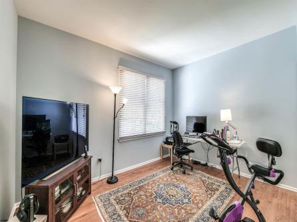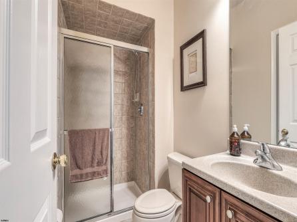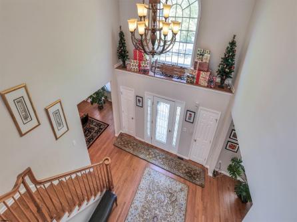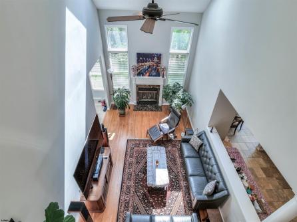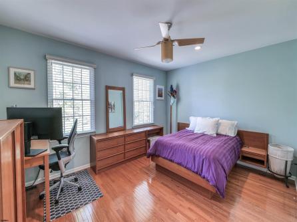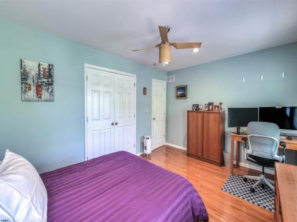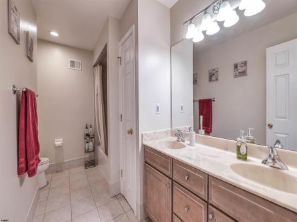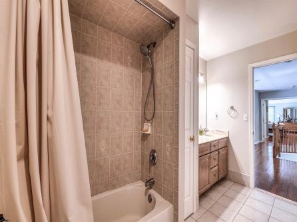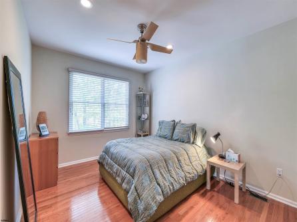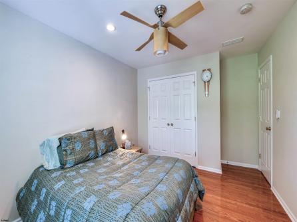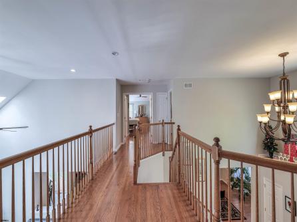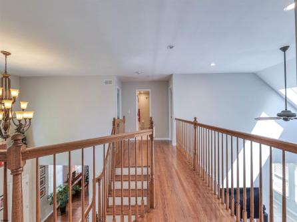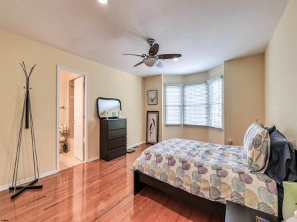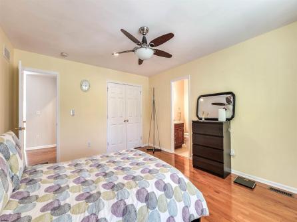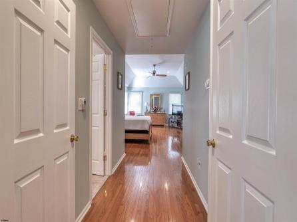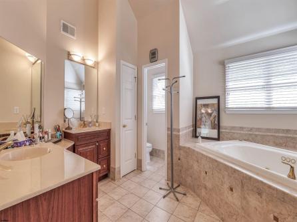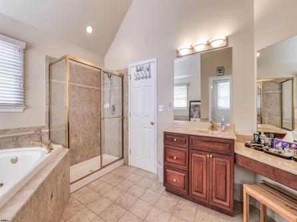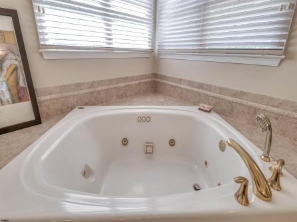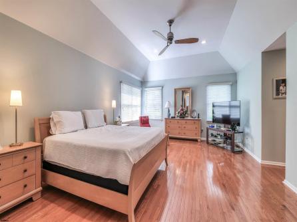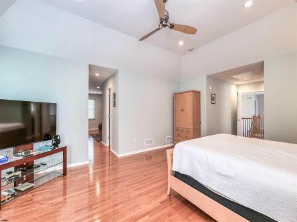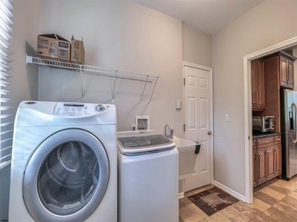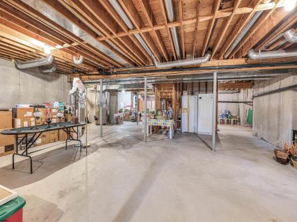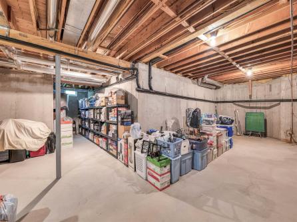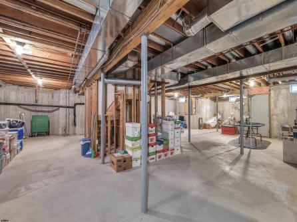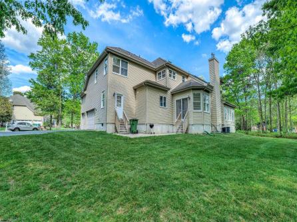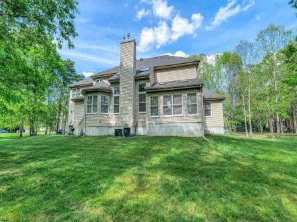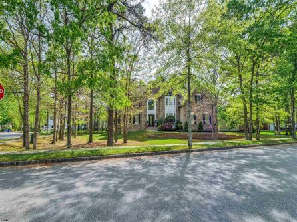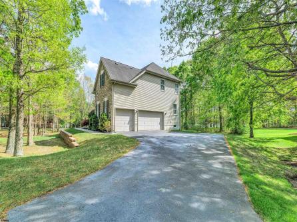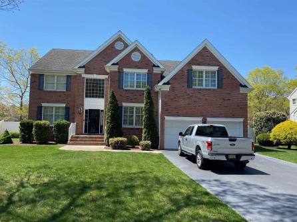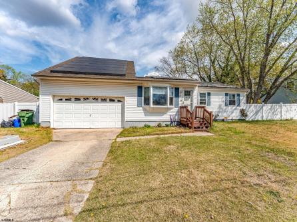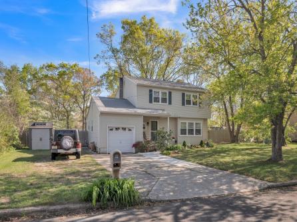

For Sale 54 Hartford, Egg Harbor Township, NJ, 08234
My Favorites- OVERVIEW
- DESCRIPTION
- FEATURES
- MAP
- REQUEST INFORMATION
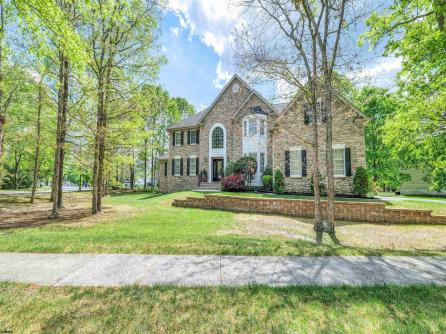
54 Hartford, Egg Harbor Township, NJ, 08234
$899,900

-
Alexandra Aylward
-
Mobile:
347-609-5491 -
Office
609-399-4211x225
- listing #: 596014
- PDF flyer DOWNLOAD
- Buyer Agent Compensation: N/A
- 2 in 1 PDF flyer DOWNLOAD
-
Single Family
-
5
-
4
Welcome to 54 Hartford Drive in Wellington Estates - This elegant home features 5 generous sized bedrooms and 4 full baths. One of the bedrooms and full baths is located on the 1st floor. (Perfect for in-law set-up) The 1st floor also includes a grand entrance foyer, formal dining room and living room, plus a study and sunroom. The family room has cathedral ceilings and skylights plus a built-in gas fireplace. Eat-in kitchen with morning room, center island , and laundry room. The 2nd floor features 4 spacious bedrooms and 3 full baths. The Main Suite has tray ceilings, a huge luxurious bathroom with jetted tub, 2 walk-in closets plus a separate sitting room. Beautiful hardwood floors throughout the home (1st and 2nd floors), Andersen windows and sliding door, crown moldings, skylights and 9 foot ceilings. You\'ll love the 3 car side entry garage, full unfinished basement, 2 zone heat and central air and 9 zone sprinkler system. Large back yard with trees for privacy offers plenty of room to add a pool!

| Total Rooms | 12 |
| Full Bath | 4 |
| # of Stories | |
| Year Build | 2005 |
| Lot Size | Less than One Acre |
| Tax | 15355.00 |
| SQFT |
| Exterior | Stone, Vinyl |
| ParkingGarage | Attached Garage, Auto Door Opener, Three or More Cars |
| InteriorFeatures | Cathedral Ceiling, Kitchen Center Island, Skylight(s), Walk In Closet |
| AlsoIncluded | Blinds |
| Heating | Forced Air, Gas-Natural, Multi-Zoned |
| HotWater | Gas |
| Sewer | Public Sewer |
| Bedrooms | 5 |
| Half Bath | 0 |
| # of Stories | |
| Lot Dimensions | |
| # Units | |
| Tax Year | 2025 |
| Area | Egg Harbor Twp |
| OutsideFeatures | Patio, Sprinkler System |
| OtherRooms | Breakfast Nook, Dining Room, Eat In Kitchen, Laundry/Utility Room, Library/Study, Pantry |
| AppliancesIncluded | Dishwasher, Dryer, Gas Stove, Microwave, Refrigerator, Washer |
| Basement | Full, Unfinished |
| Cooling | Ceiling Fan(s), Central, Multi-Zoned |
| Water | Public |


