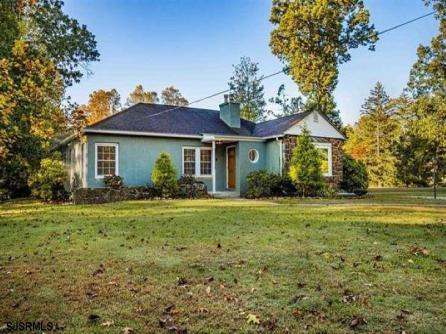
Bob Wilkins 609-399-4211x228
109 E 55th St., Ocean City



$679,900

Mobile:
609-425-7423Office
609-399-4211x228Single Family
3
2
Better then new stone 1,850squre foot luxury rancher in premier Hammonton lake central ave prime location. New everything! Upgraded kitchen has high end appliances and countertops. New stackable laundry on main floor near bedrooms. The closets are all \"auto-light\" for that luxury feel. All the bathrooms have been upgraded to a spa like atmosphere. Even professional installed closet organizers in the primary suite! Private deck adjacent to the master suite. Hardwood floors throughout. There is ample parking for a home office. Large windows in family room and dining room offers a beautiful view of the almost 1 acre property. Basement is 1,000 sq ft of newly finished space with closets and expansive outdoor entry . bringing total living space up to almost 3,000 square feet. Enjoy everything this amazing house has to offer.

| Total Rooms | 7 |
| Full Bath | 2 |
| # of Stories | |
| Year Build | 1950 |
| Lot Size | Less than One Acre |
| Tax | 9618.00 |
| SQFT |
| Exterior | Stone, Stucco |
| ParkingGarage | None |
| AlsoIncluded | Blinds |
| Heating | Baseboard, Gas-Natural |
| HotWater | Tankless-gas |
| Sewer | Public Sewer |
| Bedrooms | 3 |
| Half Bath | 0 |
| # of Stories | |
| Lot Dimensions | |
| # Units | |
| Tax Year | 2024 |
| Area | Hammonton Town |
| OutsideFeatures | Deck, Shed |
| AppliancesIncluded | Dishwasher, Dryer, Gas Stove, Refrigerator, Self Cleaning Oven, Washer |
| Basement | Finished, Inside Entrance, Outside Entrance |
| Cooling | Ceiling Fan(s), Central |
| Water | Public |