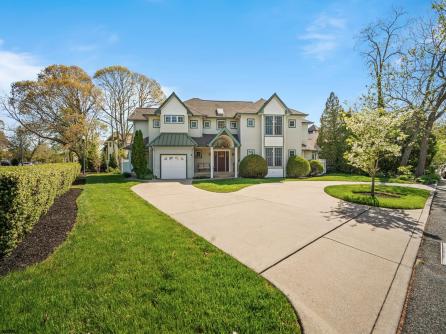
Ludwik Samselski 609-391-1330x421
1330 Bay Avenue, Ocean City



$899,000

Mobile:
609-545-0757Office
609-391-1330x421Single Family
5
4
Location and layout - say no more! 104 Van Sant Avenue, nestled directly along Linwood\'s renowned bike path, has absolutely everything you\'d want in a home. As you approach, the curb appeal abounds. A beautiful front yard with a horseshoe driveway leads you inside to the main floor where you\'ll be met by a two story, open living room and an upgraded kitchen perfect for entertaining and feeding the entire family. Right off the kitchen is a generously sized butler\'s pantry to keep all of your kitchen gadgets out of the way. To the right of the great room is an entirely separate wing, with two bedrooms, two new, full baths and a separate living area. Perfect for multi-generational living or for anyone who cannot use stairs. Don\'t miss the space for your home office! Rounding out the main floor is a one car garage, plenty of closet space and a lovely powder room. You will not be disappointed once you head upstairs to find two sizable bedrooms connected by a large Jack-and-Jill bath and upper level laundry room. Head down the hall to the massive, private primary bedroom suite featuring a balcony overlooking the backyard, large bathroom and a walk-in closet the size of most people\'s bedrooms. Speaking of the backyard, it is sprawling - plenty of room to build a custom pool and add a swingset! Upgrades galore in this home, including kitchen appliances, kitchen backsplash, custom closets, main level full bathrooms, flooring in the downstairs bedroom wing and throughout the upper floor and more! Take a tour of this beautiful home, you won\'t want to leave!

| Total Rooms | 9 |
| Full Bath | 4 |
| # of Stories | |
| Year Build | |
| Lot Size | Less than One Acre |
| Tax | 17221.00 |
| SQFT |
| Exterior | Vinyl |
| ParkingGarage | One Car |
| InteriorFeatures | Carbon Monoxide Detector, Kitchen Center Island, Smoke/Fire Alarm, Storage, Walk In Closet |
| AlsoIncluded | Blinds, Curtains, Drapes |
| Heating | Forced Air, Gas-Natural |
| HotWater | Gas |
| Sewer | Public Sewer |
| Bedrooms | 5 |
| Half Bath | 1 |
| # of Stories | |
| Lot Dimensions | |
| # Units | |
| Tax Year | 2024 |
| Area | Linwood City |
| OutsideFeatures | Fenced Yard, Patio, Paved Road, Porch, Sidewalks |
| OtherRooms | Den/TV Room, Dining Area, Eat In Kitchen, Great Room, In-Law Quarters, Laundry/Utility Room, Primary BR on 1st floor, Storage Attic |
| AppliancesIncluded | Dishwasher, Disposal, Dryer, Electric Stove, Microwave, Refrigerator, Self Cleaning Oven, Trash Compactor, Washer |
| Basement | Crawl Space |
| Cooling | Central, Multi-Zoned |
| Water | Public |