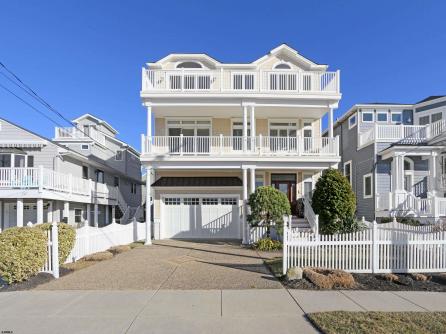
Kevin Halliday 609-399-4211x212
109 E 55th St., Ocean City



$1,850,000

Mobile:
609-425-7423Office
609-399-4211x212Single Family
4
3
Get out your paddle board and kayak for some fun on the Bay. Located directly across from the access ramp to the bay with amazing Water Views of Baremore Quarters. With over 4,400 square feet of living space, makes this an ideal home for entertaining and enjoying water activities! This \'one-owner\' home has been lightly used as a 2nd home & has never been rented - as a result this lovely home is in great condition. Upon entering the oversized foyer, you are greeted by a 3-level Architectural stairway with cathedral ceiling and a magnificent chandelier. A full-service wine bar with cabinetry leads to a 1st floor family room with a fireplace and sliders to a sitting deck & a private, fenced back yard that your 4-legged pet will love! There is also a bedroom & full bath on this level along with an oversized garage. 2nd level has an open floor plan for quiet reading, the primary bedroom w/ a fireplace and large bath with double vanities, walk-in shower & soaking tub. A large deck overlooks the Bay + 2 additional bedrooms & full bath. Take the elevator to the 3rd level and step into a spacious area for entertaining with floor to ceiling water views and a wide-open floor plan with a large kitchen complete with stainless steel appliances, a dedicated dining area and living/lounging area. Large sliding glass doors lead to the deck to see the bay views and sunsets as far as Harrah\'s and the Borgata. Two separate living areas (1st & 3rd floor) plus extra-large bedrooms and water views make this home one to desire. So, get ready to launch your boat, wave runners, or water toys just across the street at the Boat Ramp at any time! See associated documents for upgrades/renovations.

| Total Rooms | 10 |
| Full Bath | 3 |
| # of Stories | |
| Year Build | |
| Lot Size | Less than One Acre |
| Tax | 14199.00 |
| SQFT |
| Exterior | Vinyl |
| ParkingGarage | Attached Garage, One and Half Car |
| InteriorFeatures | Bar, Cathedral Ceiling, Elevator, Handicap Features, Kitchen Center Island, Security System, Walk In Closet |
| Basement | Crawl Space |
| Cooling | Central, Gas, Multi-Zoned |
| Water | Public |
| Bedrooms | 4 |
| Half Bath | 1 |
| # of Stories | |
| Lot Dimensions | |
| # Units | |
| Tax Year | 2025 |
| Area | Brigantine City |
| OutsideFeatures | Curbs, Deck, Enclosed Outside Shower, Fenced Yard, Paved Road, Porch, Sidewalks |
| OtherRooms | Den/TV Room, Dining Area, Eat In Kitchen, Great Room, Laundry/Utility Room, Pantry, Recreation/Family |
| AppliancesIncluded | Dishwasher, Disposal, Dryer, Microwave, Refrigerator, Self Cleaning Oven, Washer |
| Heating | Forced Air, Gas-Natural, Multi-Zoned |
| HotWater | Gas |
| Sewer | Public Sewer |