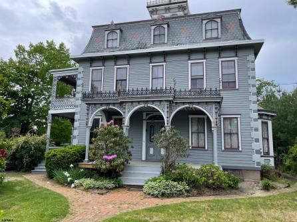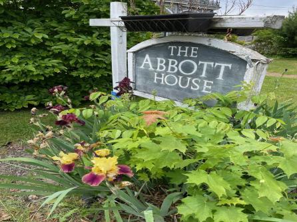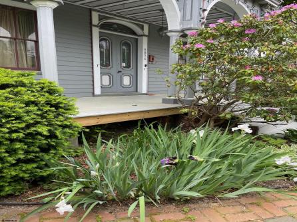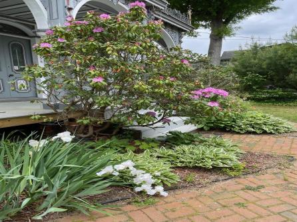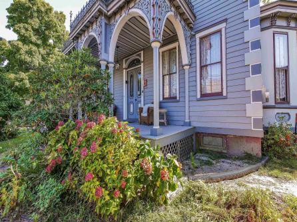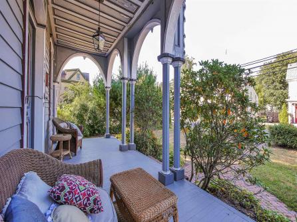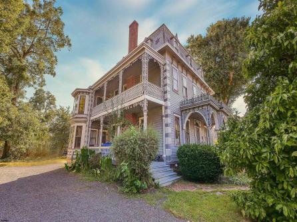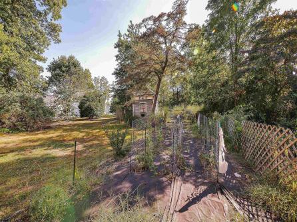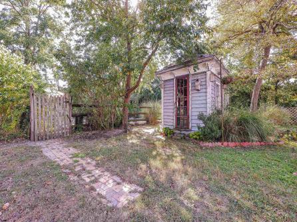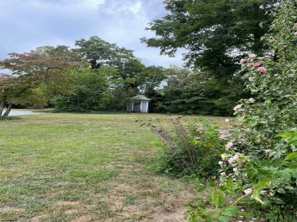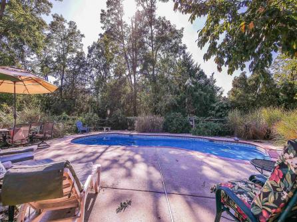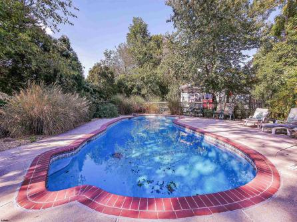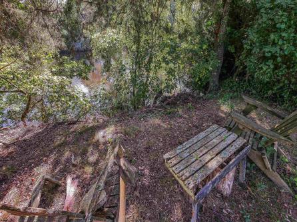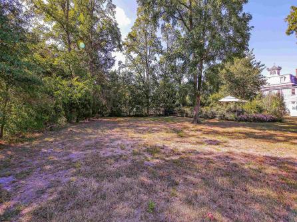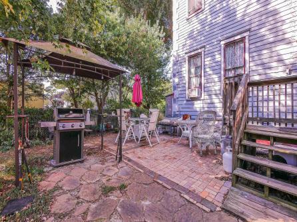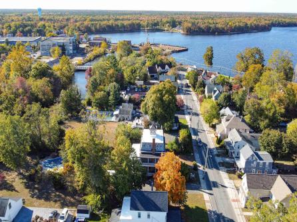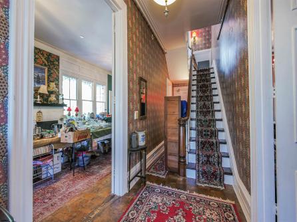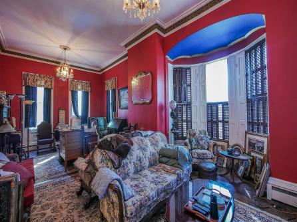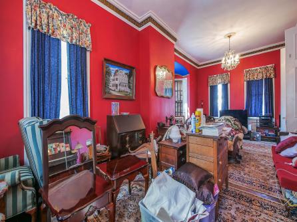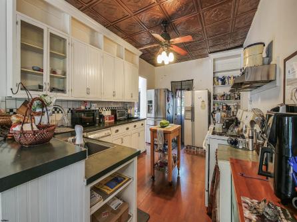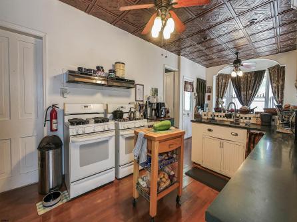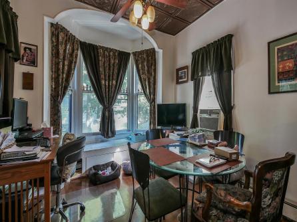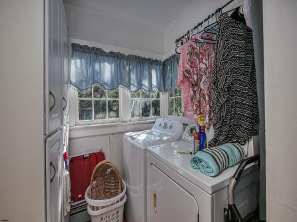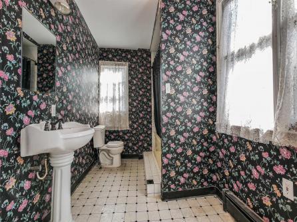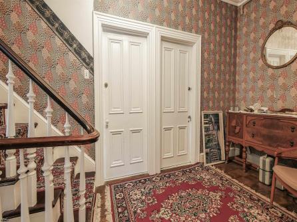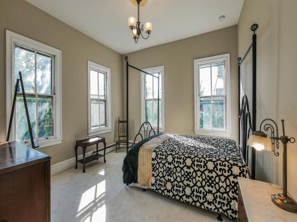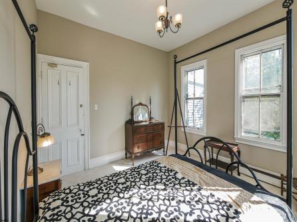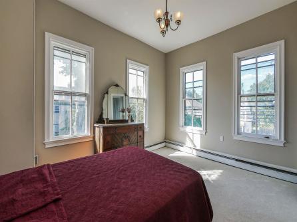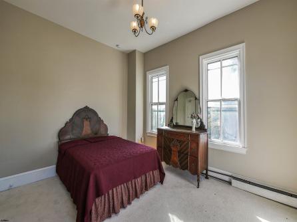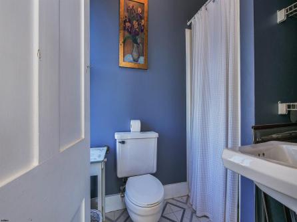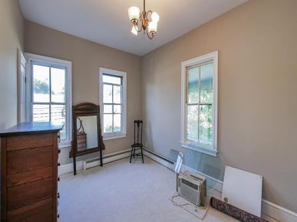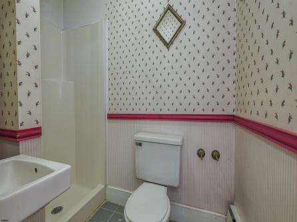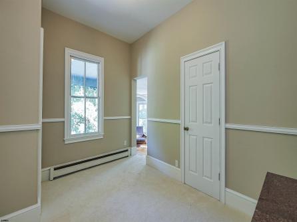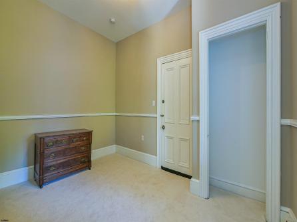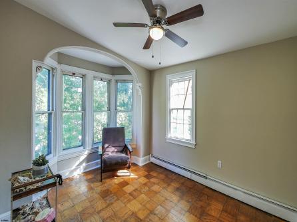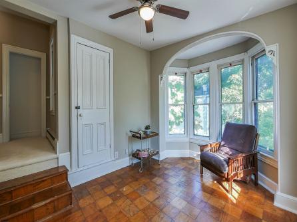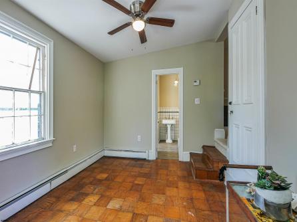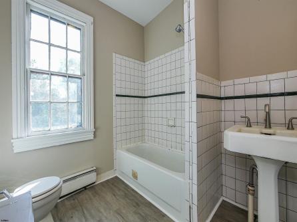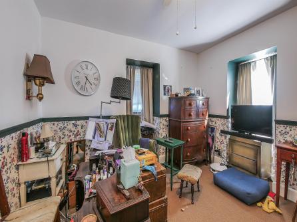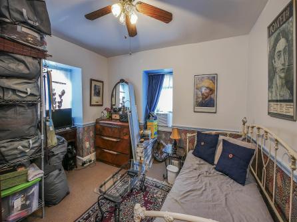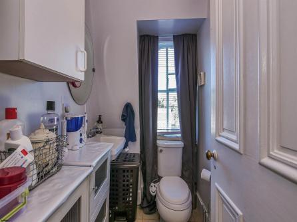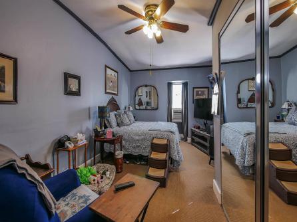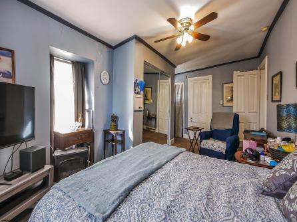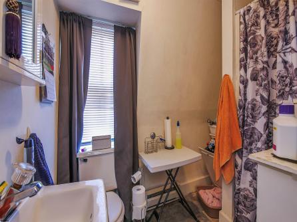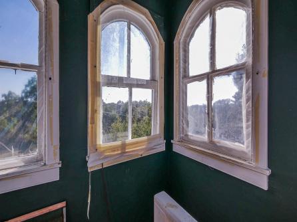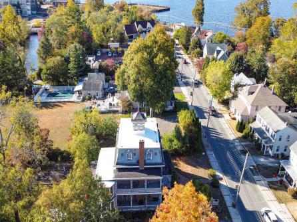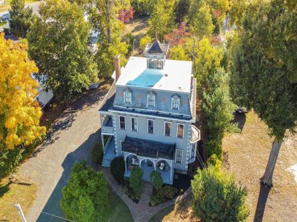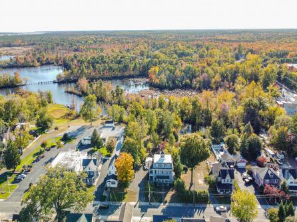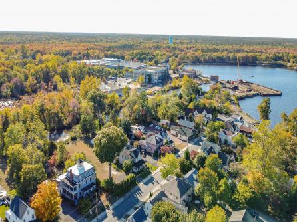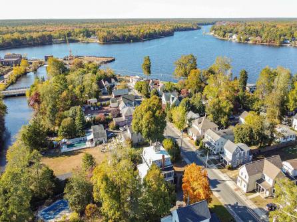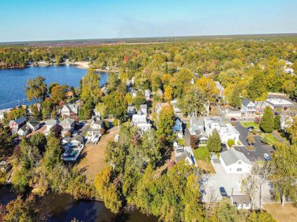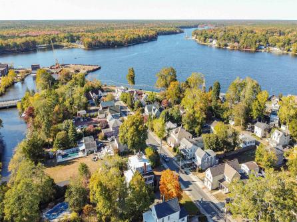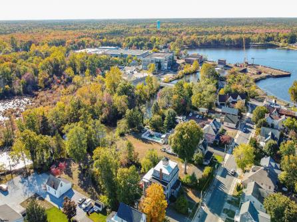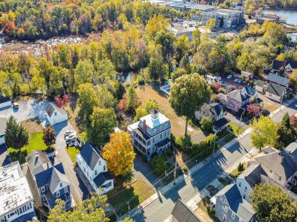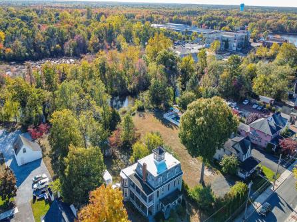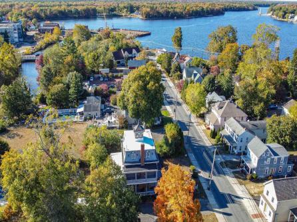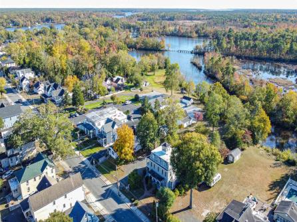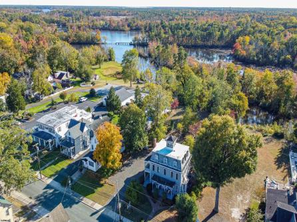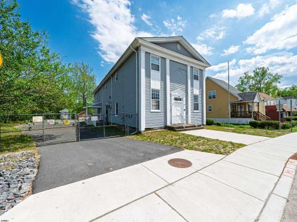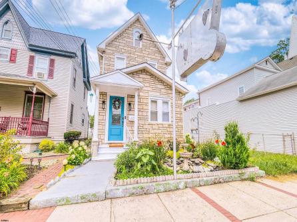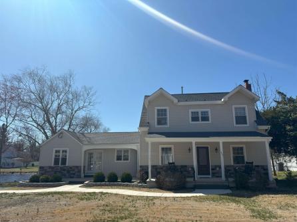Welcome to the Abbott House, a remarkable gem nestled in the Mays Landing Historic District and proudly listed on the National Register of Historic Places. Constructed by Joseph E. P. Abbott in the mid-late 1800s, this stunning property boasts a blend of Second Empire and Italianate Villa styles. This property was used as a Bed & Breakfast for many years, it is zoned Village Commercial, other possible uses could be a restaurant, coffee shop, bakery, art gallery or gift shop. As you approach the home, the inviting front porch welcomes you with a charming nod to a bygone era—perfect for leisurely afternoons spent watching the world go by. Open the door and step into the grand center foyer, where 10-foot ceilings and intricately hand-carved woodwork set the stage for the elegance that lies within. To the right, the formal living room dazzles with its soaring ceilings, detailed woodwork, and an abundance of windows that bathe the space in natural light. Across the hall, the formal dining room offers a cozy fireplace for winter evenings, built-in cabinets, and access to a covered side porch—a perfect retreat for post-dinner relaxation. The heart of the home, the kitchen, features a charming window seat, a generous dining area, and a well-appointed layout complete with two refrigerators and two stoves. Whether you\'re envisioning running a bed-and-breakfast or simply catering to a large family, this kitchen has the space and functionality you need. On the second floor, you’ll find four beautifully appointed bedrooms and four bathrooms. The first bedroom has convenient access to the hall bathroom. The second and third bedrooms each offer their own en suite bathrooms, while the fourth bedroom includes a separate sitting area, two closets, access to the second-floor porch, and a full bathroom. Ascend to the third floor, where you’ll discover two additional bedrooms, an office/den or possible bedroom, and two full bathrooms. The expansive primary bedroom on this level features an en suite bathroom, providing a private sanctuary within this historic home. Step outside to experience the tranquil brick patio and grilling area, ideal for outdoor dining and entertaining. Explore the lush organic garden, and take a dip in the beautifully landscaped in-ground swimming pool, surrounded by vibrant, flowing plants. Looking for a little solitude? Just walk down to the creek and enjoy the waterview. The Abbott House is a rare opportunity to own a piece of history while enjoying the home\'s modern comforts and exquisite charm. Don’t miss your chance to make this extraordinary home your own.
Listing courtesy of: KELLER WILLIAMS REALTY ATLANTIC SHORE-Northfield
The data relating to real estate for sale on this web site comes in part from the Broker Reciprocity Program of the South Jersey Shore Regional Multiple Listing Service. Some properties which appear for sale on this website may no longer be available because they are under contract, have sold or are no longer being offered for sale. Information is deemed to be accurate but not guaranteed. Copyright South Jersey Shore Regional Multiple Listing Service. All rights reserved.



