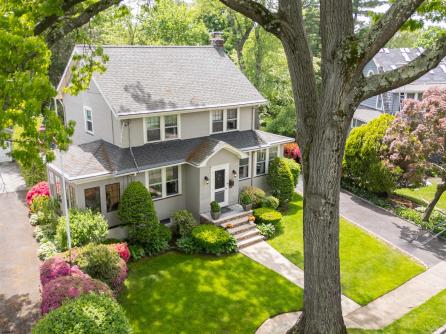
Alexandra Aylward 609-399-4211x225
109 E 55th St., Ocean City



$745,000

Mobile:
347-609-5491Office
609-399-4211x225Single Family
3
1
JUST REDUCED! MOTIVATED SELLER! This traditional Dutch Colonial home is perfectly positioned on a quiet old growth tree lined street full of well maintained and manicured homes. From the street you will see that 41 Roxbury, has been thoughtfully landscaped. The driveway is lined with beautiful mature azalea\'s that are in full bloom. At the rear of the driveway is a detached garage. From here you will notice a private backyard, a large sun filled deck and a hot tub. As you make your way back to the front down the asphalt driveway you will notice that the home has been well cared for, that its history and charm has been preserved over time. As we walk in the front entrance you will enter a foyer followed by a living room with gas fireplace. Off to your right is a sun filled room that is currently used as an office. To your left you will enter a dining room with access to a cozy porch (that could be converted into another bathroom) As you walk through the dining area you will enter the kitchen and morning room which has a garden style setting and brings the outdoors inside giving the room an open feeling. From here you can walk out onto the back sun filled deck or into the basement which has been designed for entertaining with a full bar and a half bath. As you return back to the living room you will walk upstairs to 3 large bedrooms and a full bath. You also have access to the walk up attic from the hallway.

| Total Rooms | 11 |
| Full Bath | 1 |
| # of Stories | |
| Year Build | 1928 |
| Lot Size | Less than One Acre |
| Tax | 16505.00 |
| SQFT |
| Exterior | Asbestos |
| ParkingGarage | Detached Garage |
| InteriorFeatures | Bar |
| Basement | 6 Ft. or More Head Room, Finished, Full, Heated |
| Cooling | Window Units |
| Water | Public |
| Bedrooms | 3 |
| Half Bath | 1 |
| # of Stories | |
| Lot Dimensions | |
| # Units | |
| Tax Year | 2023 |
| Area | Glen Rock |
| OutsideFeatures | Deck, Fenced Yard, Porch Enclosed |
| OtherRooms | Breakfast Nook, Dining Room, Eat In Kitchen, Florida Room, Recreation/Family, Storage Attic |
| AppliancesIncluded | Dishwasher, Disposal, Dryer, Gas Stove, Washer |
| Heating | Oil, Radiator, Underground Tank |
| HotWater | Gas |
| Sewer | Public Sewer |