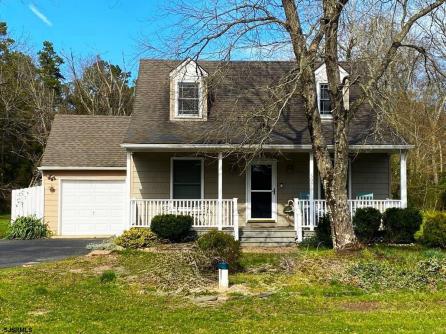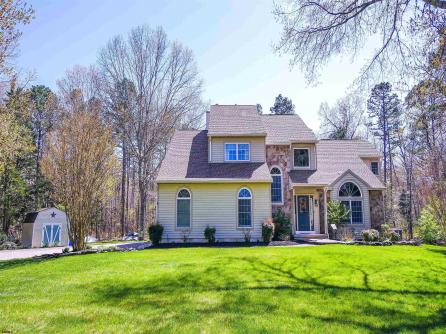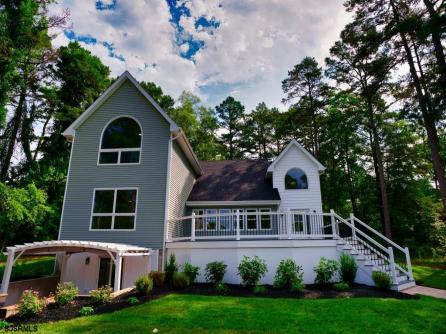

For Sale 5019 Somers Point, Mays Landing, NJ, 08330
My Favorites- OVERVIEW
- DESCRIPTION
- FEATURES
- MAP
- REQUEST INFORMATION

5019 Somers Point, Mays Landing, NJ, 08330
$479,900

-
Ildar Baygeldin
-
Mobile:
609-972-1482 -
Office
609-399-4211
- listing #: 584881
- PDF flyer DOWNLOAD
- 2 in 1 PDF flyer DOWNLOAD
-
Single Family
-
3
-
2
First time on the market since 1955. Historic home with all the modern amenities. Ground floor primary bedroom with en-suite bath. Open floorplan in the 2005 addition. Upstairs, you will find two bedrooms and a bath. The original fireplace was converted to gas, so you don’t have to haul wood in. There’s a Generac Generator, and new septic was installed in 2023. The 1971 Sylvan concrete pool was state of the art, but will need some TLC. It comes with a solar heater to keep the water warm and inviting. There is tons of storage, kitchen has a double pantry, bring all your gadgets, and the oven is dual fuel. Entire electrical system updated. There is a walk up attic and partial basement. (Listing agent is the daughter of the homeowners) As-is.

| Total Rooms | 8 |
| Full Bath | 2 |
| # of Stories | |
| Year Build | 1880 |
| Lot Size | 1 to 5 Acres |
| Tax | 7307.00 |
| SQFT |
| Exterior | Vinyl |
| ParkingGarage | Attached Garage, Two Car |
| InteriorFeatures | Carbon Monoxide Detector, Cathedral Ceiling, Kitchen Center Island, Smoke/Fire Alarm, Storage |
| AlsoIncluded | Blinds, Curtains, Drapes, Shades |
| Heating | Gas-Natural |
| HotWater | Electric |
| Sewer | Septic |
| Bedrooms | 3 |
| Half Bath | 1 |
| # of Stories | |
| Lot Dimensions | |
| # Units | |
| Tax Year | 2023 |
| Area | Hamilton Twp |
| OutsideFeatures | Fenced Yard, Patio, Pool-In Ground, Porch, Shed |
| OtherRooms | Great Room, Laundry/Utility Room, Pantry, Primary BR on 1st floor, Storage Attic |
| AppliancesIncluded | Dishwasher, Dryer, Electric Stove, Microwave, Refrigerator, Self Cleaning Oven, Washer |
| Basement | Inside Entrance, Outside Entrance, Partial |
| Cooling | Central |
| Water | Well |




























