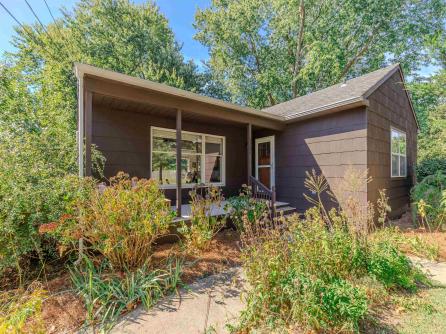
Susan Goetz 609-399-0076x104
3160 Asbury Avenue, Ocean City



$925,000

Mobile:
609-380-8757Office
609-399-0076x104Single Family
3
2
Welcome to your Cape May Island coastal retreat at 123 Stimpson Lane, an effortlessly stylish beach cottage that blends timeless charm with relaxed, modern living. Nestled in the desirable West Cape May neighborhood, just minutes from the beach, Beach Plum Farm, and the vibrant shops and restaurants of downtown Cape May, this well-maintained home offers a peaceful escape with sunlit interiors, thoughtful design, and all the essentials for easy shore living. Surrounded by lush, mature landscaping, the home’s freshly updated exterior, finished in a warm, sophisticated brown, instantly enhances its curb appeal. The side yard is planted with native, fruiting beach plum trees and other coastal greenery, adding natural beauty and a true sense of place. A new five-foot white cedar fence provides privacy and charm in the backyard, while the welcoming front porch invites you to step inside and feel right at home. Through the updated front door, you\'re greeted by warmth and subtle, stylish improvements. Lovingly maintained by the owners of Givens—a beloved local shop in Cape May—this cottage reflects the same attention to detail and character they’ve shared with the community for years. The entry foyer includes a convenient coat closet and space for a bench, perfect for storing outdoor wear or kicking off sandy shoes. A step down leads to the spacious, sunken living room, where a wall of large windows floods the space with natural light and creates a seamless connection to the outdoors. A modern black gas fireplace anchors the room, adding cozy ambiance during the cooler months. Two steps up from the living room brings you to the heart of the home: a bright, functional kitchen featuring crisp white cabinetry, speckled Corian countertops reminiscent of pressed paper, and handmade, one-of-a-kind ceramic pendant lights above the island. Modern stainless-steel appliances complete the space. The adjoining dining area comfortably seats eight to ten. The home offers three versatile bedrooms, each designed for comfort and flexibility. One serves as a home office or creative studio and includes a sliding door to the back deck, perfect for indoor-outdoor living or a quiet workspace. The centrally located bedroom offers enough space for two twin beds or a queen-size, and both rooms share a full hall bath with a new vanity and a tub-shower combo. The sunlit primary suite is a private retreat, featuring generous closet space and its own en suite bath, complete with an updated vanity and a tub-shower. It’s the perfect space to relax, recharge, or curl up with a good book after a day at the beach. Extensively renovated in 2015, the home underwent a full remodel including new insulation, drywall, paint, and recessed lighting throughout. In-ceiling speakers were added to the living room (with the receiver included), and both bathrooms were fully updated along with the kitchen, plumbing (PEX), and the addition of a tankless water heater. In 2025, the owners continued to enhance the property with a brand-new HVAC system, fresh interior paint, a repainted exterior and deck, cedar privacy slats on the back deck, and new fencing at the front of the backyard, adding both style and seclusion. Whether you\'re searching for a weekend escape, an investment opportunity, or a full-time coastal lifestyle, this soulful cottage offers the best of seaside living -classic, comfortable, and full of heart. This is more than a home; it\'s your next chapter on Cape May Island.

| Total Rooms | 6 |
| Full Bath | 2 |
| # of Stories | |
| Year Build | 1981 |
| Lot Size | 10000-20000 SqFt |
| Tax | 4775.00 |
| SQFT | 1320 |
| Exterior | Asbestos |
| ParkingGarage | Parking Pad, See Remarks, 4 car parking |
| InteriorFeatures | Fireplace- Gas, Smoke/Fire Alarm, Other, Tile Flooring |
| AlsoIncluded | Shades |
| Heating | Gas Natural, Forced Air |
| HotWater | Gas- Natural, On Demand |
| Sewer | Septic |
| Bedrooms | 3 |
| Half Bath | 0 |
| # of Stories | |
| Lot Dimensions | 102 |
| # Units | |
| Tax Year | 2024 |
| Area | West Cape May |
| OutsideFeatures | Deck, Porch, Fenced Yard |
| OtherRooms | Living Room, Kitchen, Dining Area, Storage Attic, 1st Floor Primary Bedroom, Laundry Closet |
| AppliancesIncluded | Oven, Microwave Oven, Refrigerator, Washer, Dryer, Smoke/Fire Detector, Stove Natural Gas, Stainless steel appliance |
| Basement | Crawl Space |
| Cooling | Central Air Condition, Gas |
| Water | City |