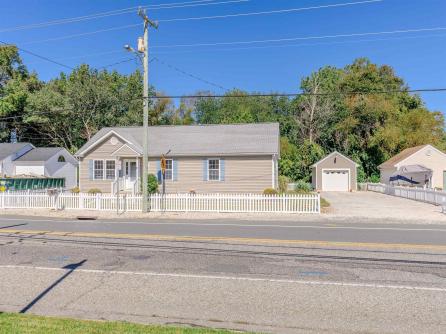
Susan Goetz 609-399-0076x104
3160 Asbury Avenue, Ocean City



$495,000

Mobile:
609-380-8757Office
609-399-0076x104Single Family
3
2
**Open House this Saturday, October 11, 11-1PM** Coastal Charm Meets Modern Comfort! Step into this beautifully refreshed 3 bedroom, 2 bath home offering just over 1,400 sq. ft. of bright, open living space. The living room, dining area, and kitchen flow seamlessly together, creating the perfect setting for entertaining or relaxing with family. You’ll love the spacious kitchen featuring a large island, abundant cabinetry, and room to gather around good food and great company. Down the hall, a convenient laundry room opens to a massive back deck, an ideal space for outdoor dining, sunbathing, or hosting summer get-togethers. The detached garage with an automatic door opener keeps your beach gear and bikes safe and ready for your next adventure. At the end of the hall, retreat to your private primary suite, complete with a walk-in closet and full ensuite bath for your comfort. Freshly painted and move-in ready, this home is waiting for you to start making new memories by the coast!

| Total Rooms | 5 |
| Full Bath | 2 |
| # of Stories | |
| Year Build | 2002 |
| Lot Size | 10000-20000 SqFt |
| Tax | 5212.00 |
| SQFT | 1404 |
| Exterior | Vinyl |
| ParkingGarage | Garage, Detached, Auto Door Opener, Stone Driveway |
| InteriorFeatures | Fireplace- Gas, Smoke/Fire Alarm, Walk in Closet, Laminate Flooring, Kitchen Island |
| Basement | Crawl Space |
| Cooling | Central Air Condition |
| Water | City |
| Bedrooms | 3 |
| Half Bath | 0 |
| # of Stories | |
| Lot Dimensions | 100 |
| # Units | |
| Tax Year | 2024 |
| Area | North Cape May |
| OutsideFeatures | Deck |
| OtherRooms | Living Room, Kitchen, Laundry/Utility Room, 1st Floor Primary Bedroom |
| AppliancesIncluded | Range, Oven, Refrigerator, Washer, Dryer, Dishwasher |
| Heating | Gas Natural, Forced Air |
| HotWater | Gas- Natural |
| Sewer | City |