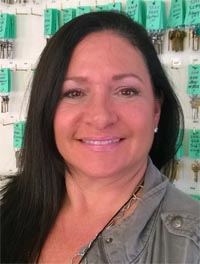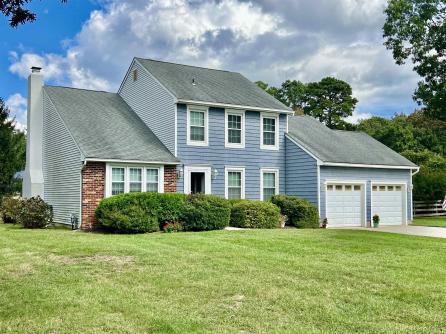
Cynthia Henes 609-399-4211x218
109 E 55th St., Ocean City



$595,000

Mobile:
609-705-5188Office
609-399-4211x218Single Family
4
2
Beautifully updated 4 bedroom, 2.5 bath home on a half-acre corner lot in one of Upper Township’s most desirable neighborhoods! This property offers a spacious backyard with mature shade trees—perfect for both relaxation and entertaining. Enjoy the convenience of being close to shopping, recreation, services, excellent schools, the Garden State Parkway, and just minutes from Sea Isle City and Ocean City beaches. First Floor Highlights: Welcoming living room. Foyer with powder room. Bright stunning 2023 updated kitchen with quartz countertops, stainless steel appliances, and gas range. Sun-filled eat-in kitchen that opens to a large family room with a charming brick fireplace. Screened three-season room with hot tub leading to a private patio and expansive backyard. 4th bedroom/office, large laundry room with Navien tankless hot water heater, and entry to garage with pull-down attic storage. Second Floor: Primary suite with walk-in closet and full bath with walk-in shower. Two additional bedrooms and hall bath. All bathrooms updated in 2023. Second attic access in hall for extra storage. Additional Features: Natural gas heat, central air, ceiling fans, 10-zone sprinkler system, concrete driveway, and backyard shed. This move-in ready home is easy to show with advance appointment.

| Total Rooms | 13 |
| Full Bath | 2 |
| # of Stories | |
| Year Build | 1986 |
| Lot Size | 1/4 to 1 Acre |
| Tax | 6684.00 |
| SQFT | 1943 |
| Exterior | Vinyl |
| ParkingGarage | Garage, 2 Car, Attached, Auto Door Opener, Concrete Driveway |
| InteriorFeatures | Wood Flooring, Smoke/Fire Alarm, Storage, Walk in Closet, Wall to Wall Carpet, Fireplace- Wood, Tile Flooring |
| AlsoIncluded | Curtains, Blinds, Fireplace Equipment, Window Treatments |
| Heating | Gas Natural, Forced Air |
| HotWater | Gas- Natural, On Demand |
| Sewer | Septic |
| Bedrooms | 4 |
| Half Bath | 1 |
| # of Stories | |
| Lot Dimensions | 0 |
| # Units | |
| Tax Year | 2025 |
| Area | Seaville |
| OutsideFeatures | Patio, Grill, Storage Building, Cable TV, Whirpool/Spa, See Remarks, Sprinkler System |
| OtherRooms | Living Room, Kitchen, Den/TV Room, Eat-In-Kitchen, Laundry/Utility Room, Florida Room, Storage Attic |
| AppliancesIncluded | Range, Oven, Microwave Oven, Refrigerator, Washer, Dryer, Dishwasher, Smoke/Fire Detector, Stove Natural Gas, Stainless steel appliance |
| Basement | Crawl Space |
| Cooling | Central Air Condition |
| Water | Well |