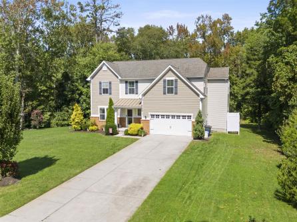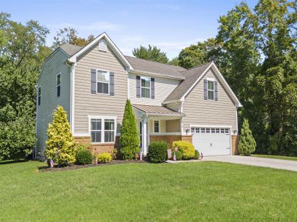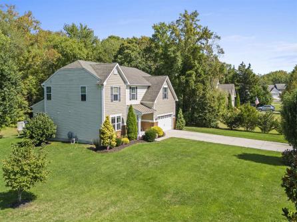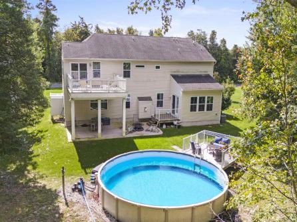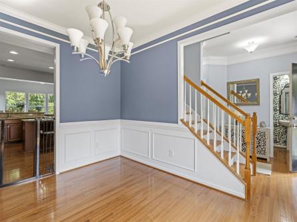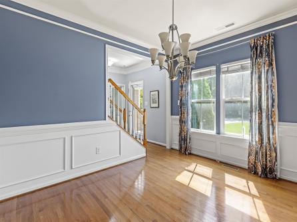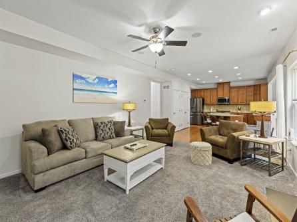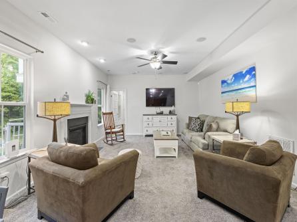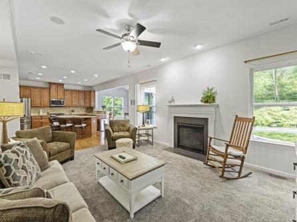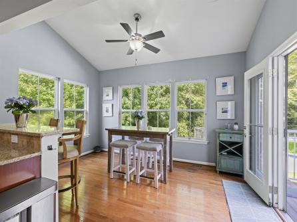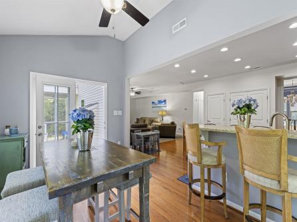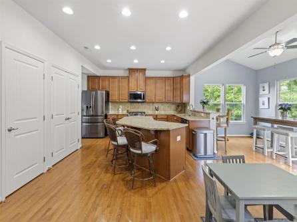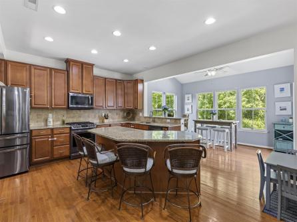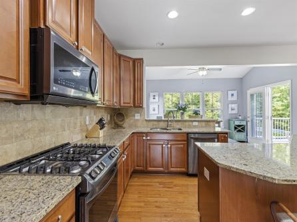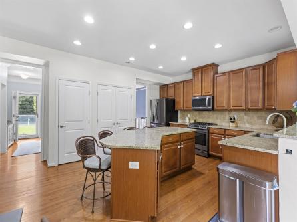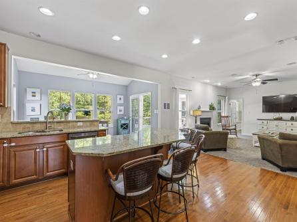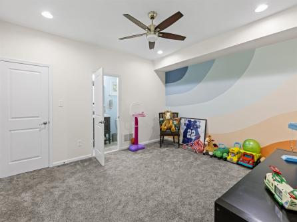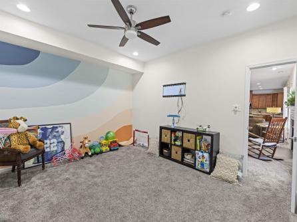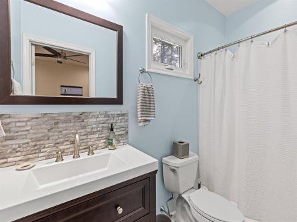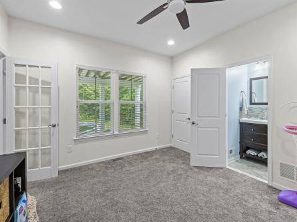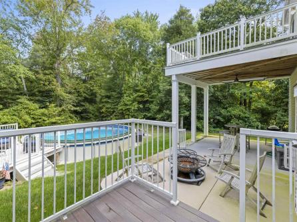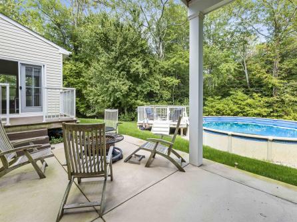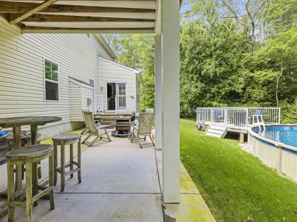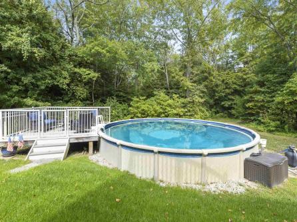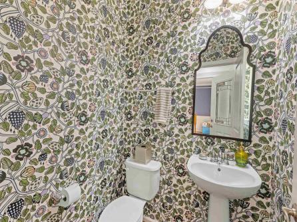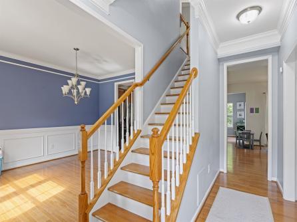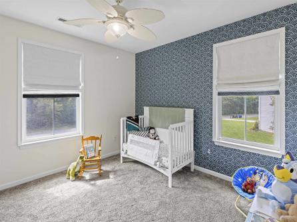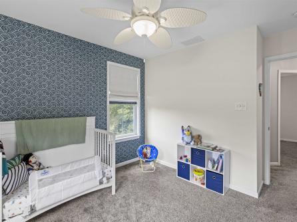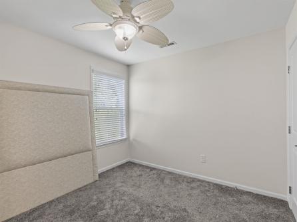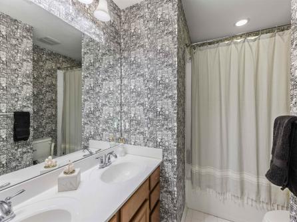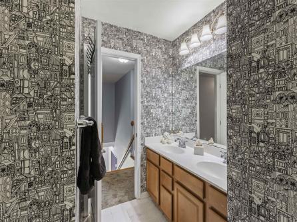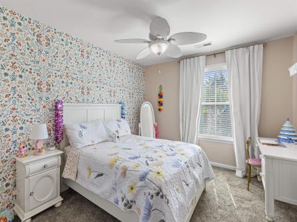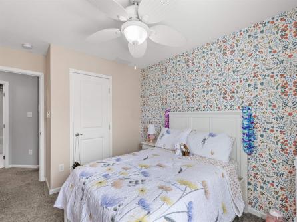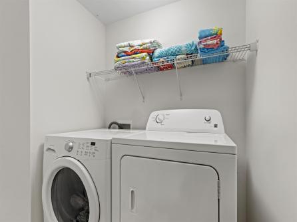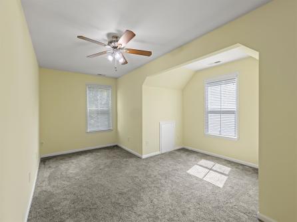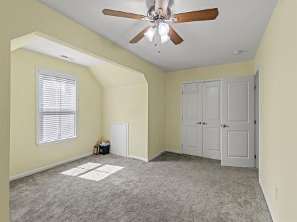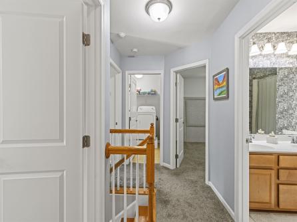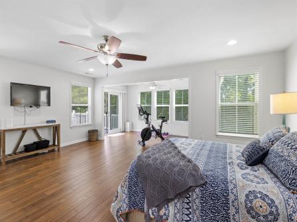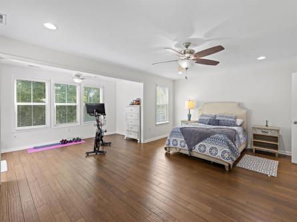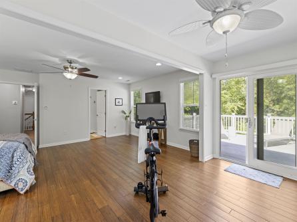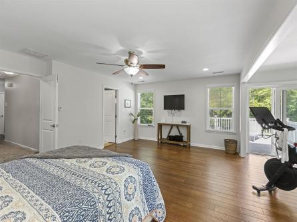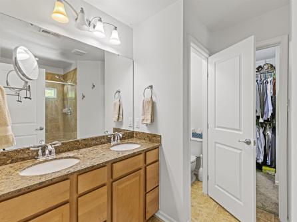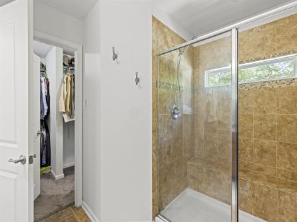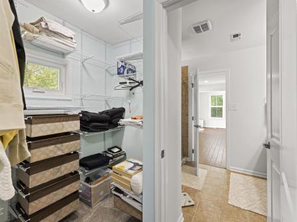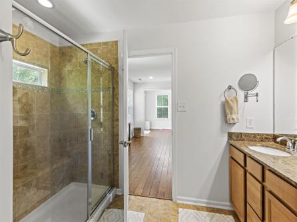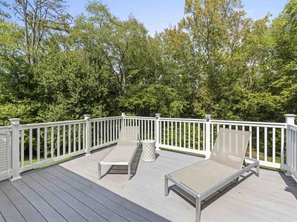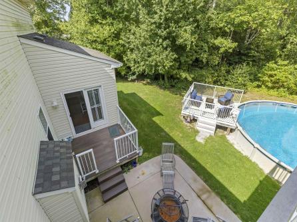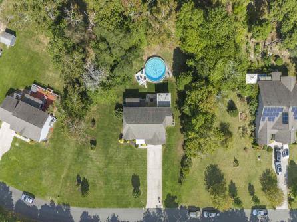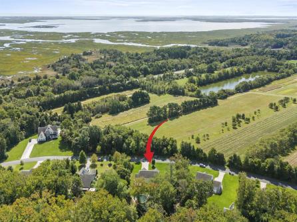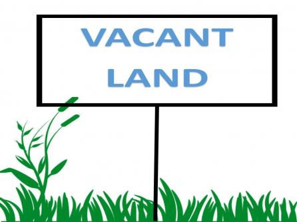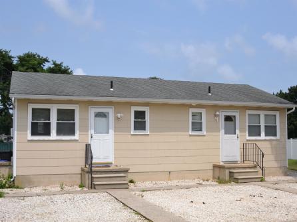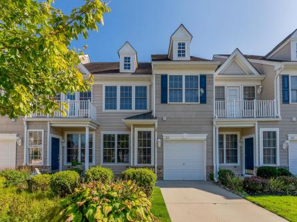

For Sale 24 Seagrove, Swainton, NJ, 08210
My Favorites- OVERVIEW
- DESCRIPTION
- FEATURES
- MAP
- REQUEST INFORMATION
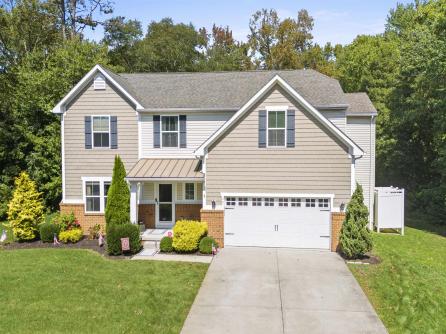
24 Seagrove, Swainton, NJ, 08210
$849,000

-
Ben Duncan
-
Mobile:
609-600-7531 -
Office
609-399-0076
- listing #: 252818
- PDF flyer DOWNLOAD
- Buyer Agent Compensation: N/A
- 2 in 1 PDF flyer DOWNLOAD
-
Single Family
-
6
-
3
Just Listed! Nestled at the end of Seagrove Avenue in a private cul-de-sac, this home offers the perfect blend of privacy, space, and convenience. Set on 1.5 acres, it provides a secluded retreat while still being just minutes from the pristine beaches, dining, and shops of Avalon and Stone Harbor. Built in 2014, this thoughtfully designed property is ideal as a year-round residence or a summer escape. Step inside to a bright and welcoming foyer with a half bath, leading into an open-concept kitchen and living area that’s perfect for gatherings. A formal dining room adds space for entertaining, while a first-floor bedroom or office with an adjoining full bath offers flexible living options. The second floor is designed for comfort, featuring five bedrooms and two full baths, including a spacious primary suite with a sitting area and private deck overlooking the rear yard. A second-floor laundry room adds convenience to everyday living. Interior highlights include wood flooring, a custom kitchen, two-zone heating and air conditioning, high-end window treatments, designer wallpaper, and abundant closet and attic storage. Outside, enjoy summer living with an above-ground pool, a covered patio, and plenty of space for entertaining. The two-car garage features side yard access and an outdoor shower, with epoxy-coated floors in both the garage and crawl space. A concrete driveway provides generous parking for family and guests. This is a unique opportunity to own a private retreat close to the shore—whether you’re searching for a full-time residence or the ultimate summer getaway, 24 Seagrove Avenue is a home that truly has it all.

| Total Rooms | 15 |
| Full Bath | 3 |
| # of Stories | |
| Year Build | 2014 |
| Lot Size | 1-5 Acres |
| Tax | 7976.00 |
| SQFT | 2988 |
| Exterior | Vinyl |
| ParkingGarage | Garage, 2 Car, Attached, Auto Door Opener, Concrete Driveway, 4 car parking |
| InteriorFeatures | Fireplace- Gas, Wood Flooring, Walk in Closet, Tile Flooring |
| AlsoIncluded | Window Treatments |
| Heating | Gas Natural, Forced Air, Multi-Zoned |
| HotWater | Gas- Natural |
| Sewer | Septic |
| Bedrooms | 6 |
| Half Bath | 1 |
| # of Stories | |
| Lot Dimensions | 65776 |
| # Units | |
| Tax Year | 2024 |
| Area | Swainton |
| OutsideFeatures | Deck, Enclosed/Covered Patio, Outside Shower, Above Ground Pool, Sprinkler System |
| OtherRooms | Living Room, Dining Room, Eat-In-Kitchen, Laundry/Utility Room, Storage Attic |
| AppliancesIncluded | Self-Clean Oven, Microwave Oven, Refrigerator, Washer, Dryer, Dishwasher, Disposal, Smoke/Fire Detector, Stove Natural Gas |
| Basement | Crawl Space, Outside Entrance |
| Cooling | Central Air Condition, Multi Zoned |
| Water | Well |
