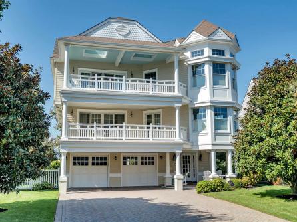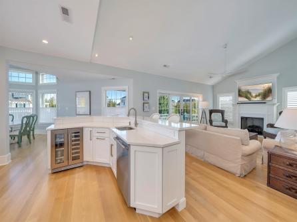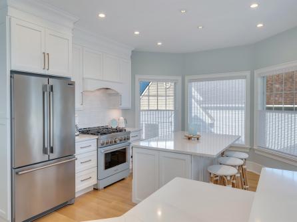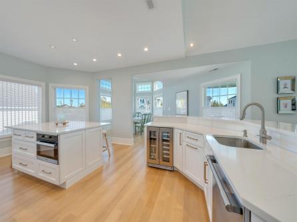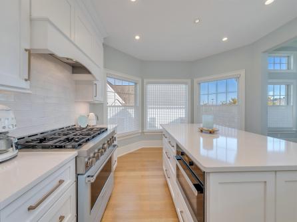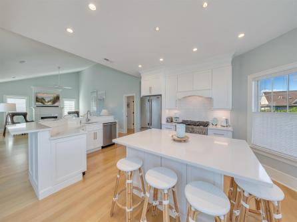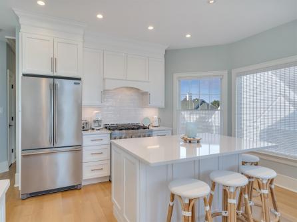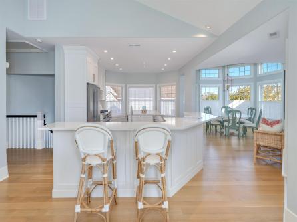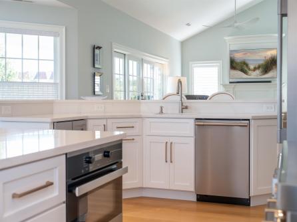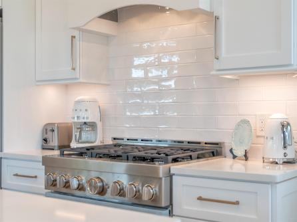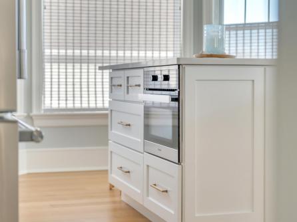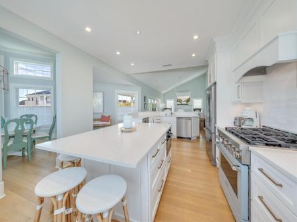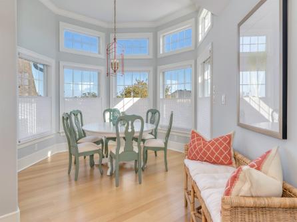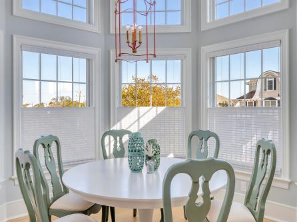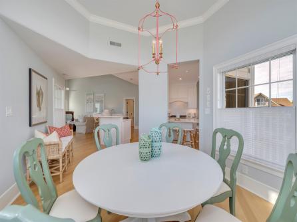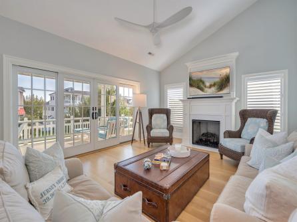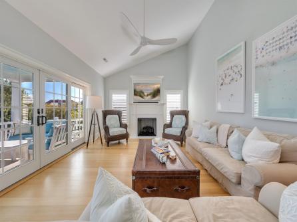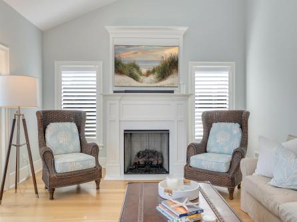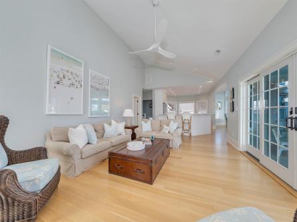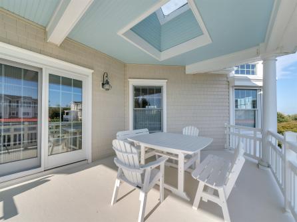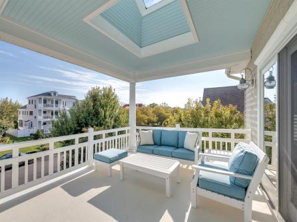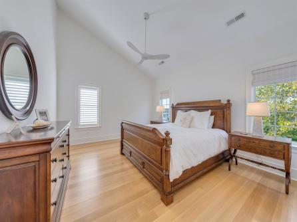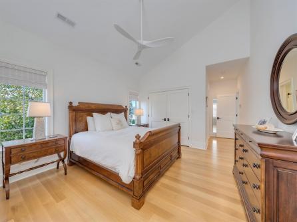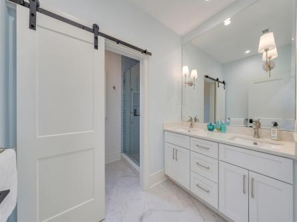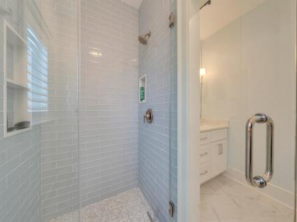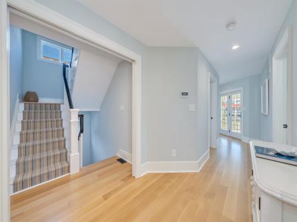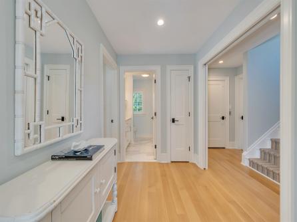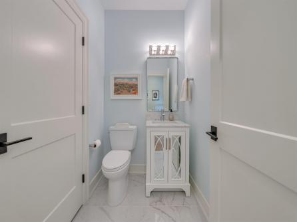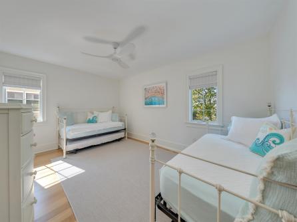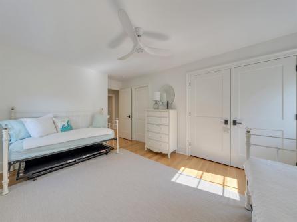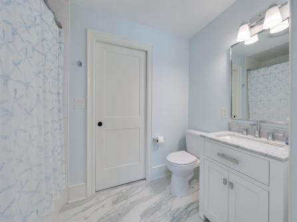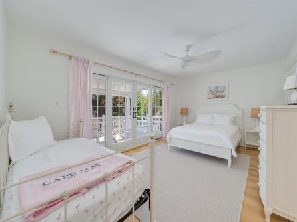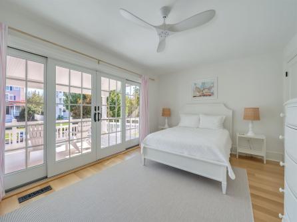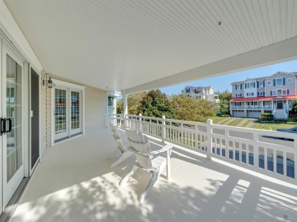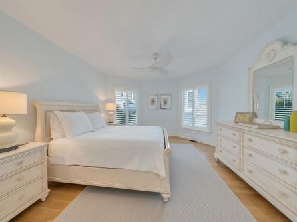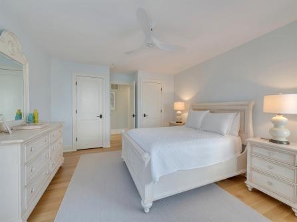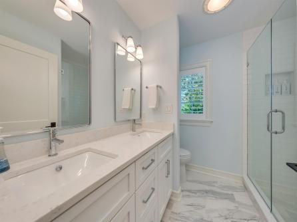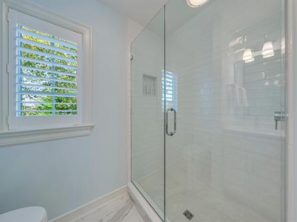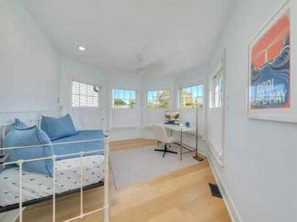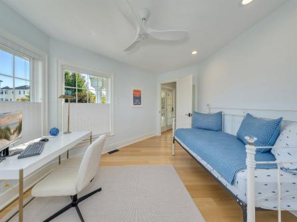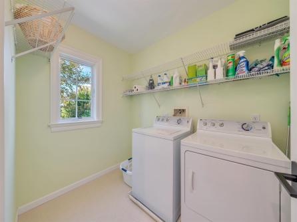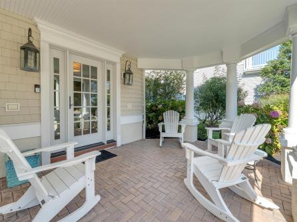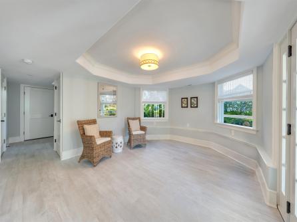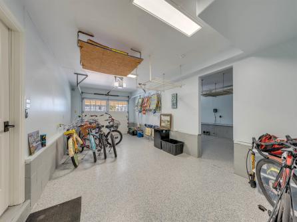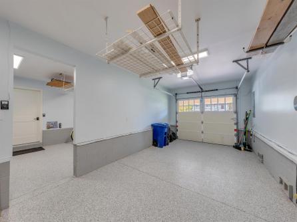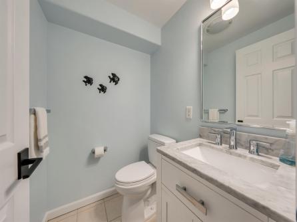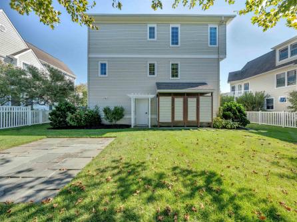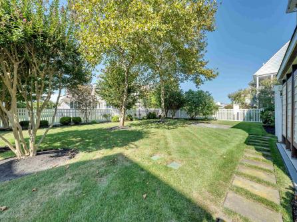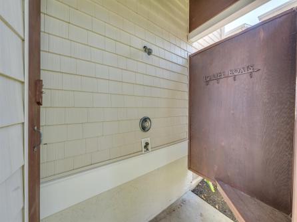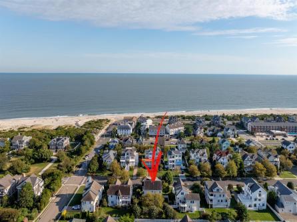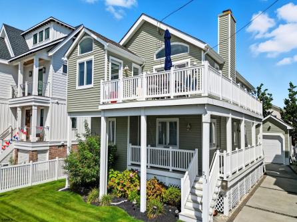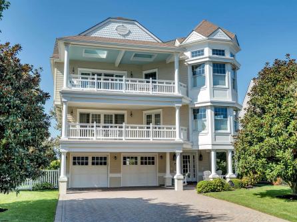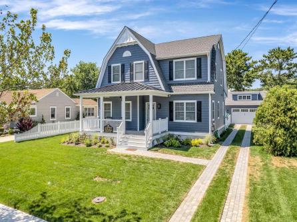**OPEN HOUSE Sunday 11/2 1:00-3:00PM** Nestled in the coveted East End of Historic Cape May, this custom 4BR+Den 3.2BA three-story residence blends timeless elegance with modern luxury on a generous 75x125 lot just steps from the quiet sands of Poverty Beach. A gracious tiled foyer with a Jonathan Adler light fixture and a three-stop elevator introduces the home. The ground level includes a finished two-car garage with epoxy flooring—ideal for bicycles, beach gear, kayaks, paddle boards, or even a golf cart—along with a powder room and direct access to the backyard. The second floor features three spacious bedrooms, two full baths, a laundry room, and a versatile office/flex space convertible to a fifth sleeping area. A pair of bedrooms share a Jack-and-Jill bath with ceramic tiled floors, pocket-door access, and a tub/shower combination. The additional guest bath offers dual vanities, a seamless glass walk-in shower, and rich marble finishes. The third floor serves as the heart of the home, with vaulted and cathedral ceilings enhancing the sun-filled living and dining spaces. A gas fireplace anchors the living room, while walls of windows frame the dining area. The recently remodelled custom kitchen showcases handcrafted cabinetry with bronze hardware, dual islands with bar seating, and a suite of premium appliances including a Frigidaire Professional French-door refrigerator, KitchenAid six-burner commercial-style gas range, Miele convection/microwave oven, and beverage fridge. A bonus feature of this newly redesigned space is the \'winter view\' of the ocean which appears both within the kitchen as well as on the 3rd floor deck in the Fall when the leaves have fallen. The primary suite is also on this level, offering vaulted ceilings, a spa-inspired bath with ceramic tiled flooring, dual vanities, and a glass tiled step-in shower with seamless glass enclosure. Throughout the home, you’ll find thoughtful design details such as the 5\" Rift and Quarter Sawn white oak floors with natural finish, custom wool stair runners, Hunter Douglas plantation shutters and blinds, Monte Carlo three-blade ceiling fans, and motorized hurricane shutters on the first and second-floor turrets just to name a few. Expansive decks on both the second and third floors provide generous outdoor living space, with skylights on the upper deck allowing light and protection from the elements. The low-maintenance exterior features cedar impression siding, fiberglass decking, and vinyl railings to make upkeep a breeze. The dual-zone HVAC (new in 2019), natural gas heating, and city water and sewer complete this worry-free offering. This residence is designed for the discerning buyer who seeks the best of Cape May without compromise—a move-in ready retreat that spares you the challenges of land acquisition, design, and construction. The beautifully landsaped grounds are fully irrigated, lined with hydrangeas and flowers, feature Southern Magnolias, Crepe Myrtles, Sycamores and a wonderful fig tree. The fully fenced back yard features two private outdoor showers and offers the potential to elevate the outdoor space into a true resort setting! Call today for additional information or to schedule a private tour!
Listing courtesy of: RE/MAX SURFSIDE
The data relating to real estate for sale on this web site comes in part from the Broker Reciprocity Program of the Cape May Multiple Listing Service. Some properties which appear for sale on this website may no longer be available because they are under contract, have sold or are no longer being offered for sale. Information is deemed to be accurate but not guaranteed. Copyright Cape May Multiple Listing Service. All rights reserved.



