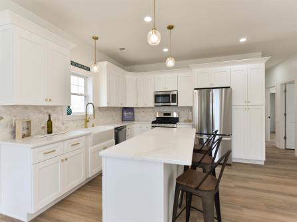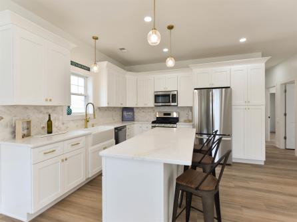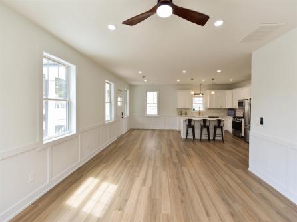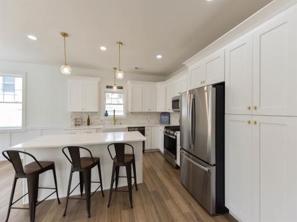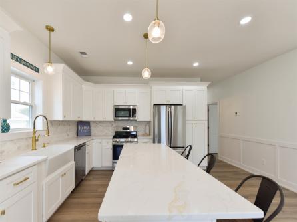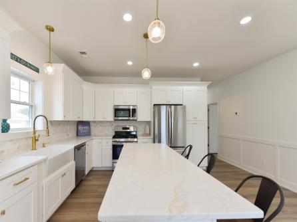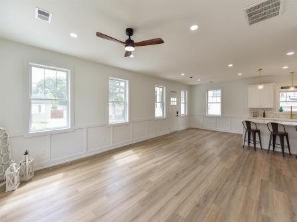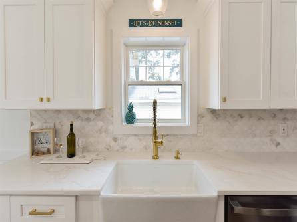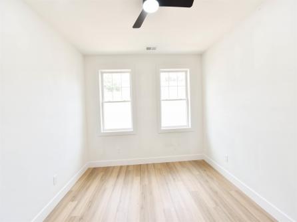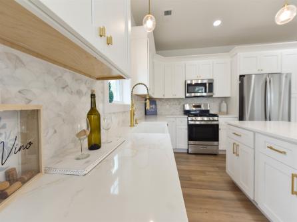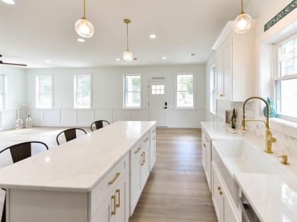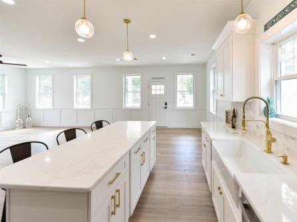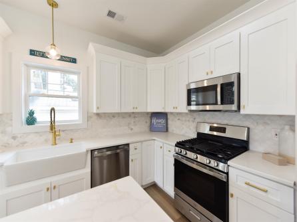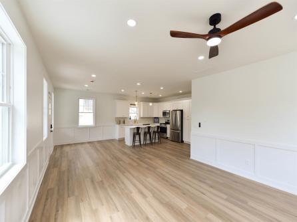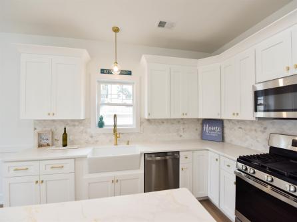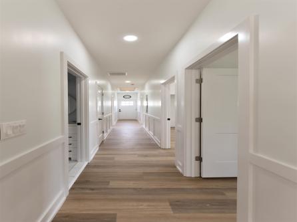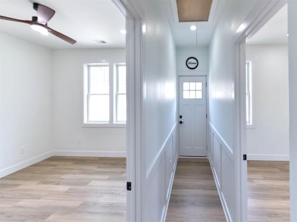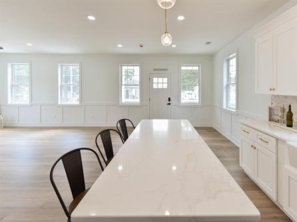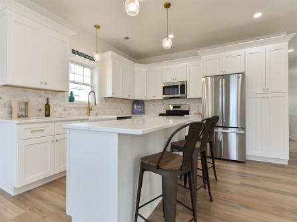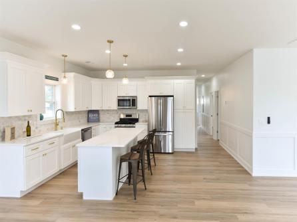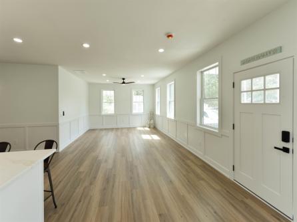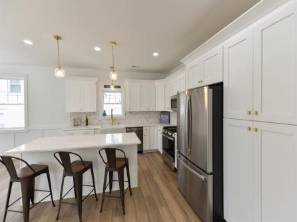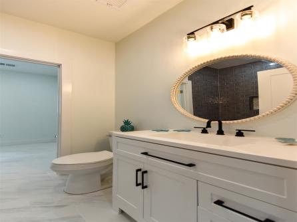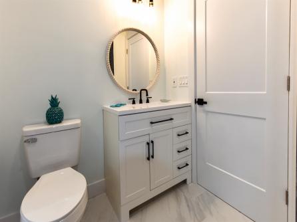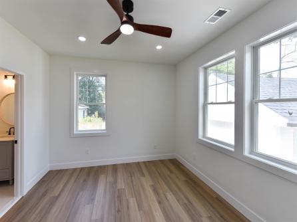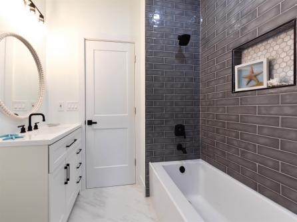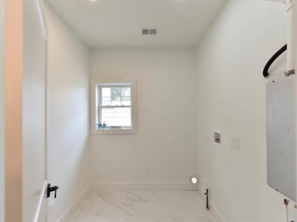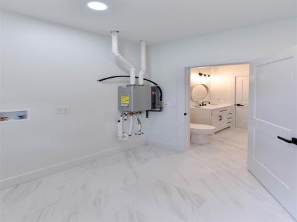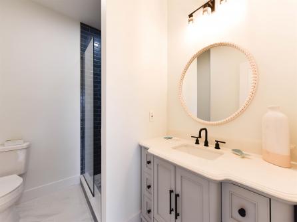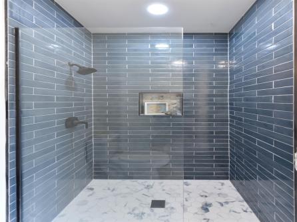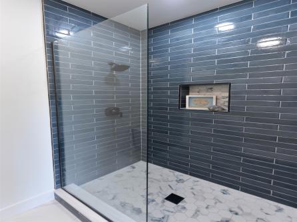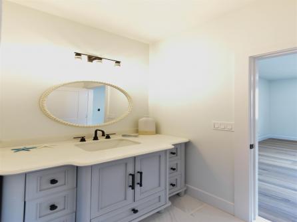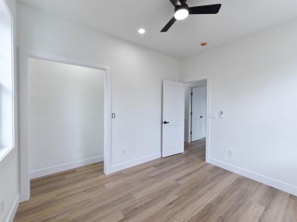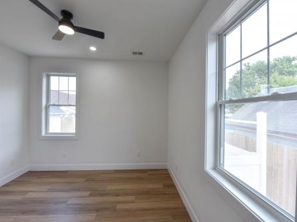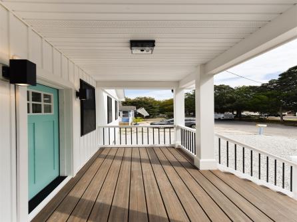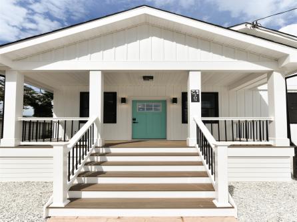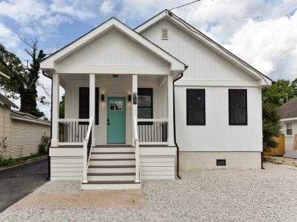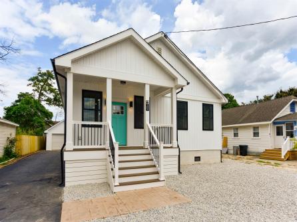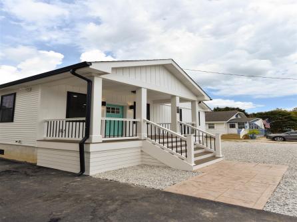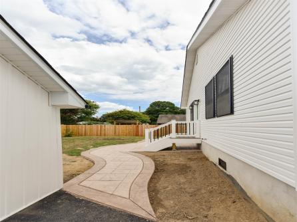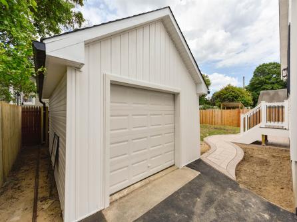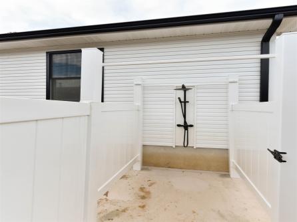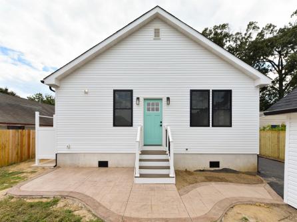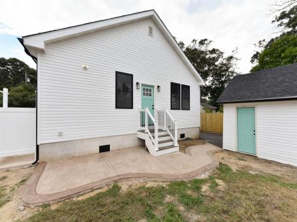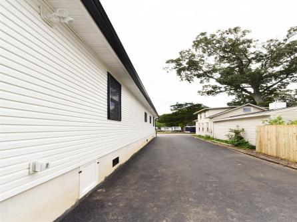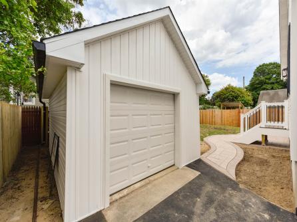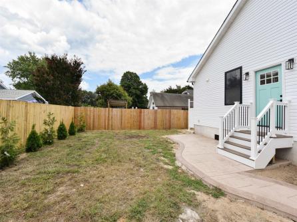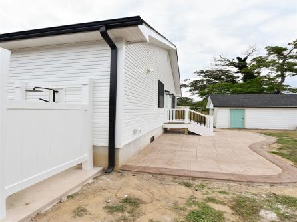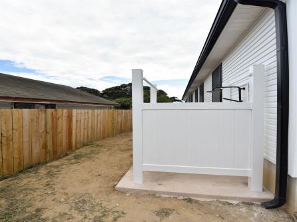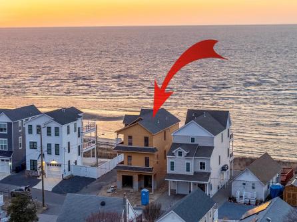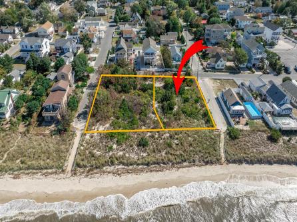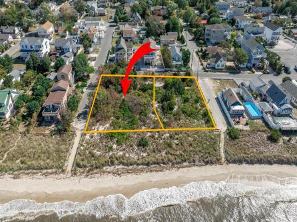

For Sale 209 New Jersey, Villas, NJ, 08251
My Favorites- OVERVIEW
- DESCRIPTION
- FEATURES
- MAP
- REQUEST INFORMATION
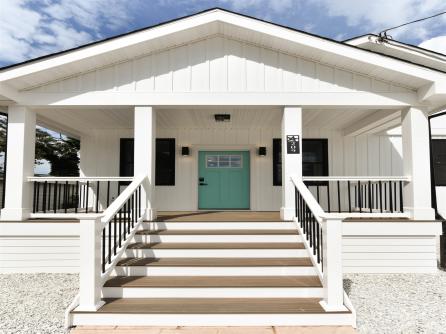
209 New Jersey, Villas, NJ, 08251
$749,999

-
Evelyn "Evie" Schweibinz
-
Office
609-399-0076
- listing #: 252537
- PDF flyer DOWNLOAD
- Buyer Agent Compensation: N/A
- 2 in 1 PDF flyer DOWNLOAD
-
Single Family
-
4
-
2
Welcome to 209 W New Jersey Ave, an elegant coastal new construction home. Let’s make this spacious 4-bedroom and 2 full bathrooms home your summer retreat or your primary residence! A stunning open-concept floor plan that offers an eat-in kitchen and a 6-foot kitchen island that can seat at least 4 people. The countertops are pearly white with the most beautiful marble mosaic fan backsplash, a farmhouse sink with a Kohler faucet in a gold finish that is absolutely stunning. The kitchen features custom white shaker-style cabinets with gold hardware. The flooring throughout is a Luxury Vinyl Plank (LVP) in a warm honey color. The open concept living is perfect for gatherings and entertaining family and friends. The front and back porches are TREX composite decking that will last a lifetime. Under the front porch is enclosed with AZEK shiplap finish. The laundry room hosts the tankless water heater. There’s even an outside shower to keep the sand out. Everything was well thought out there is no wasted space. The main bedroom features a walk-in closet and an en-suite bathroom with a shower designed with floor-to-ceiling tile and a glass wall. This home definitely has a coastal feel that is a must-see and a must-have. Only 7 homes from the Delaware Bay. Nothing was left out; all you have to do is MOVE IN. You\'re only minutes away from New Jersey’s most beautiful Beaches, Cape May, Minutes from the Cape May-Lewes Ferry. There are numerous Wineries, Breweries, and Restaurants. Yes, Cape May is the #1 Vacation Spot in the Country. Let this home be your #1 Choice. Make your appointment today.

| Total Rooms | 9 |
| Full Bath | 2 |
| # of Stories | |
| Year Build | 2025 |
| Lot Size | 1 to 6000 SqFt |
| Tax | 2260.00 |
| SQFT | 1800 |
| Exterior | Vinyl, Hardie Board |
| ParkingGarage | Garage, Detached, Concrete Driveway, 4 car parking |
| InteriorFeatures | Smoke/Fire Alarm, Storage, Walk in Closet, Vinyl Flooring, Kitchen Island |
| Basement | Crawl Space |
| Cooling | Attic Fan, Central Air Condition, Ceiling Fan, Gas |
| Water | Public |
| Bedrooms | 4 |
| Half Bath | 2 |
| # of Stories | |
| Lot Dimensions | 5662 |
| # Units | |
| Tax Year | 2025 |
| Area | Bayside Village |
| OutsideFeatures | Patio, Deck, Outside Shower |
| OtherRooms | Living Room, Kitchen, Recreation/Family, Eat-In-Kitchen, Laundry/Utility Room |
| AppliancesIncluded | Range, Oven, Self-Clean Oven, Microwave Oven, Refrigerator, Dishwasher, Smoke/Fire Detector, Stove Natural Gas, Stainless steel appliance |
| Heating | Gas Natural |
| HotWater | Gas- Natural |
| Sewer | Public |
