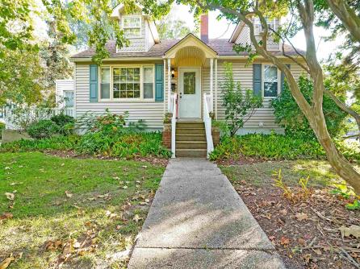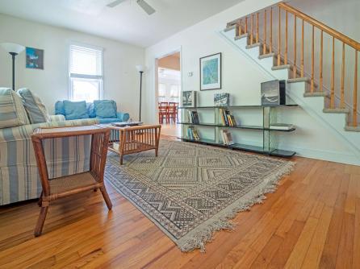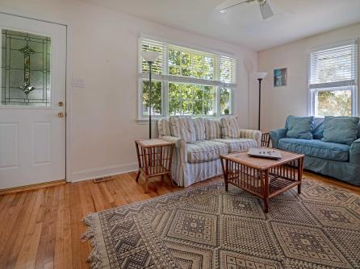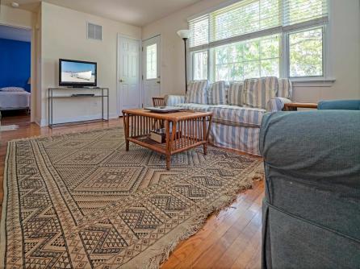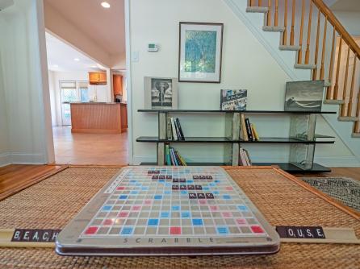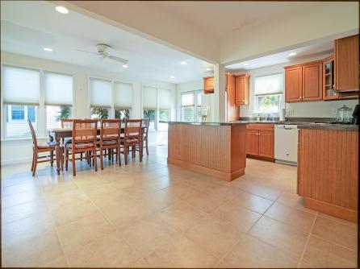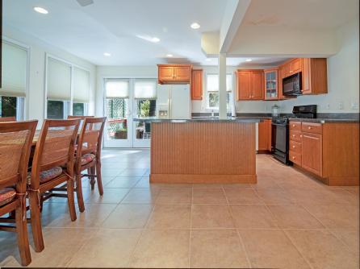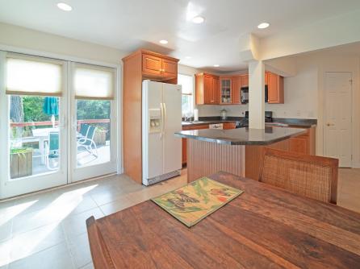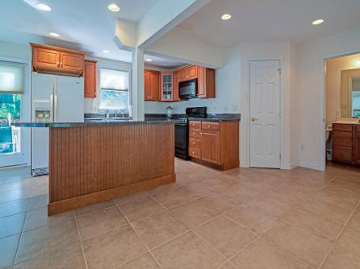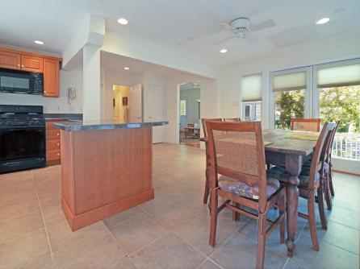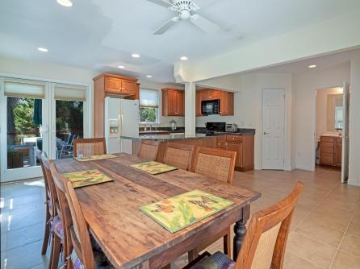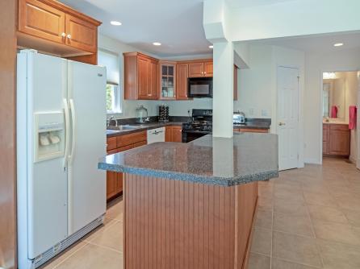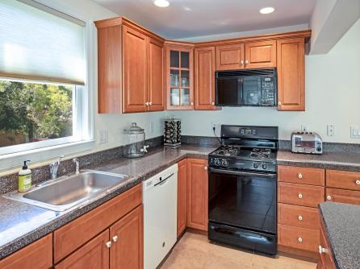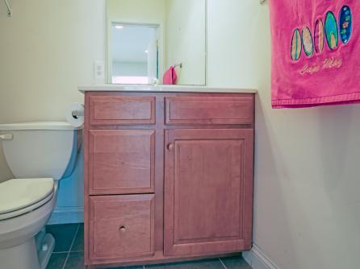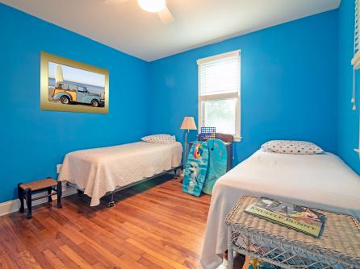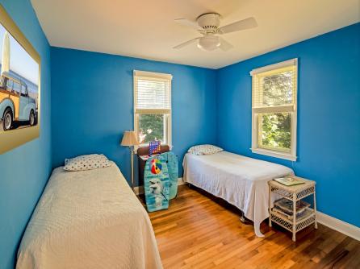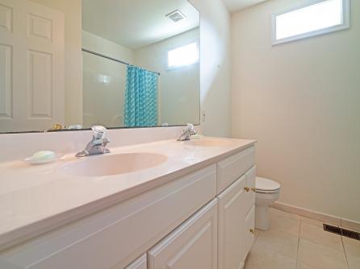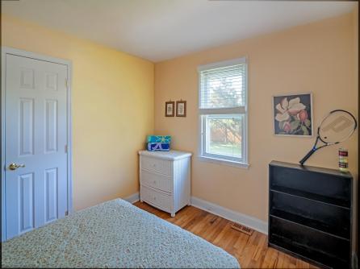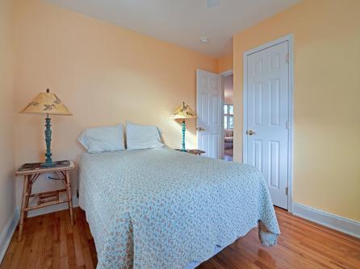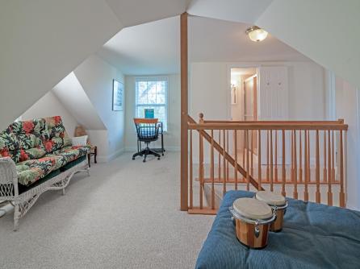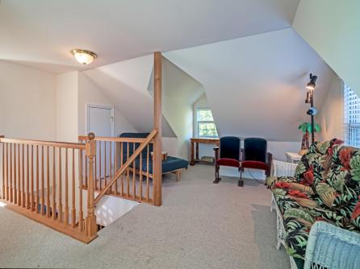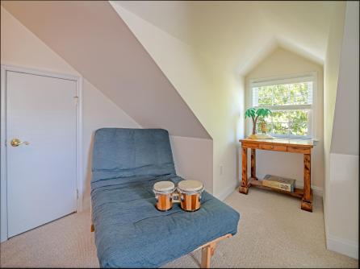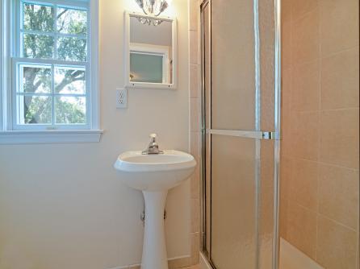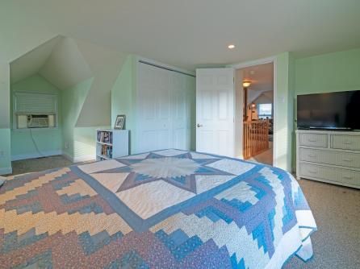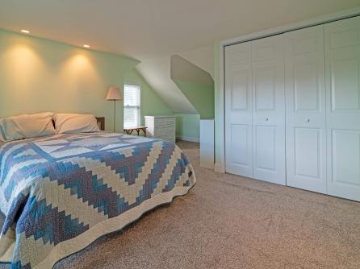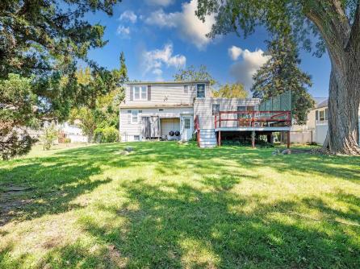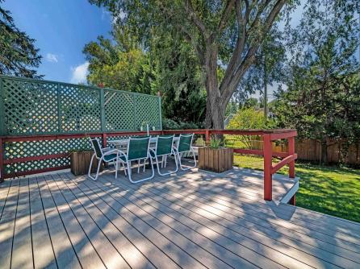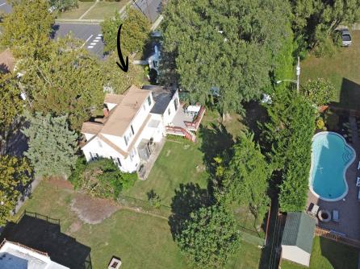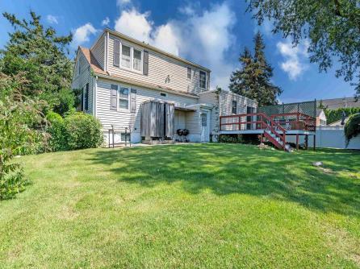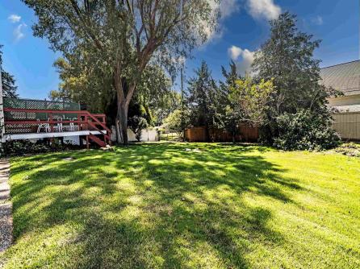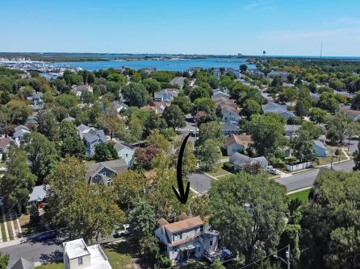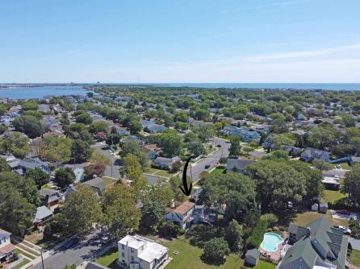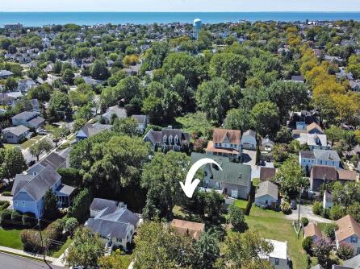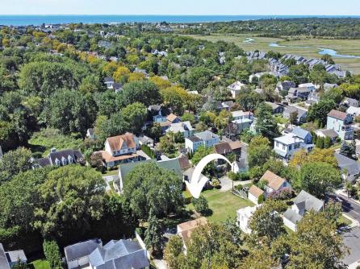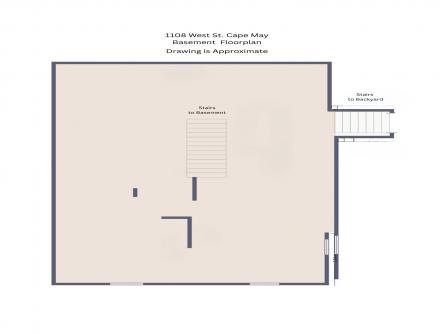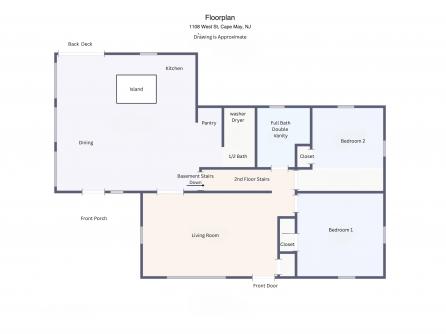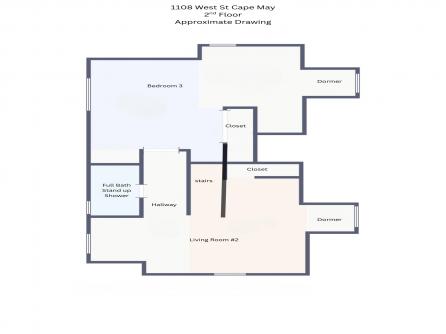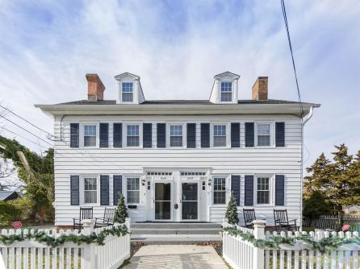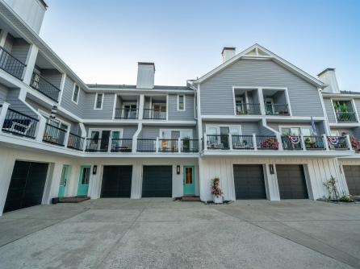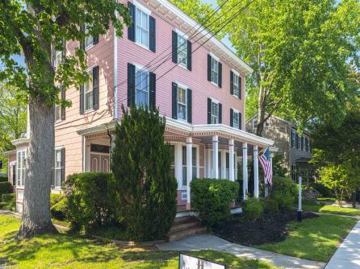Welcome to 1108 West Street, situated in the heart of Cape May. This charming home features three bedrooms and two and a half bathrooms. Upon entering, you are welcomed by a sunlit living room, highlighted by a panoramic window that offers a view of the front yard. The spacious kitchen, featuring a large island and dining area, offers ample room for entertaining. This room features windows that extend from the front of the home to the back. At each end, there are doors that provide access to separate porches. The front porch is an ideal spot for morning coffee, allowing you to enjoy the neighborhood. The rear porch offers a more secluded space perfect for evening relaxation or gatherings with family and friends. At the opposite end of the kitchen, you have a reach-in pantry, a half bath with a shared laundry area, as well as access to the full-sized basement. This space offers convenient entry to the fenced backyard, which features an outdoor shower. Additionally, this level includes two well-proportioned bedrooms which share a full bathroom that includes a shower-tub combination and a double vanity. On the second level of this residence, there is an additional living space that is perfectly suited for a home office, sitting room, gym, or any other room that accommodates your daily routine. This level also includes a full bathroom equipped with a shower and a spacious bedroom. Schedule an appointment today; this home is readily available for viewing.
Listing courtesy of: RE/MAX SURFSIDE
The data relating to real estate for sale on this web site comes in part from the Broker Reciprocity Program of the Cape May Multiple Listing Service. Some properties which appear for sale on this website may no longer be available because they are under contract, have sold or are no longer being offered for sale. Information is deemed to be accurate but not guaranteed. Copyright Cape May Multiple Listing Service. All rights reserved.



