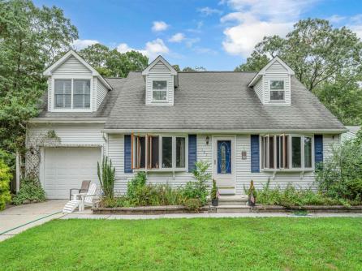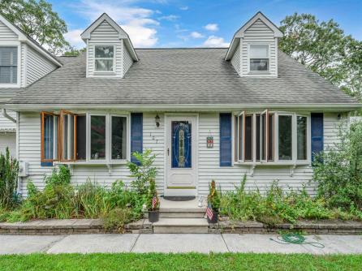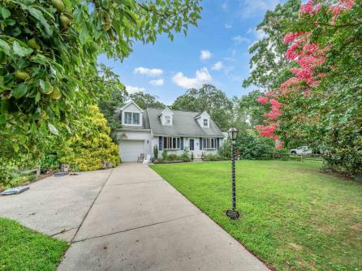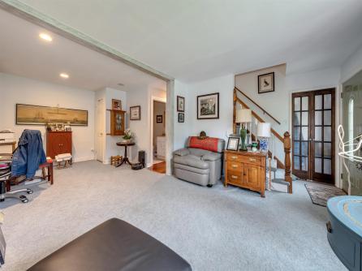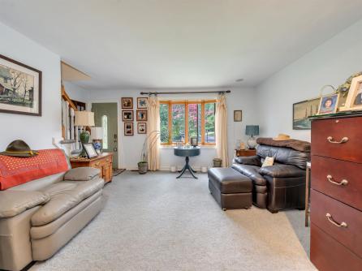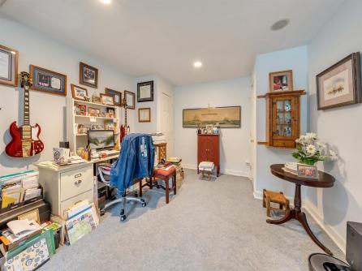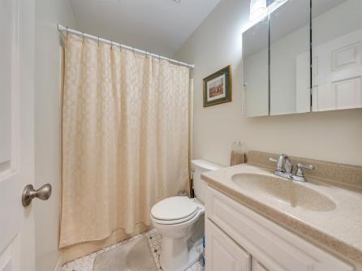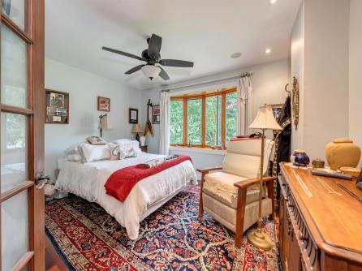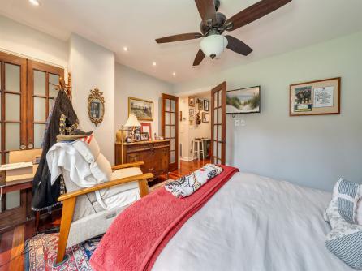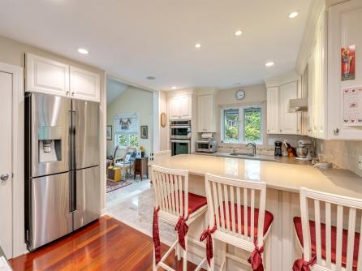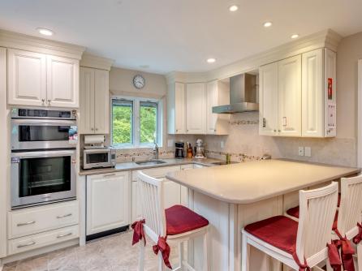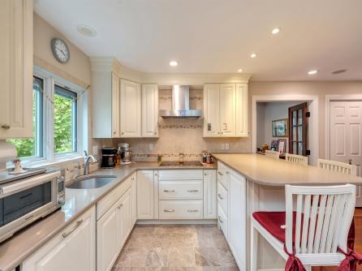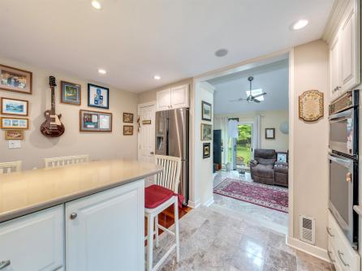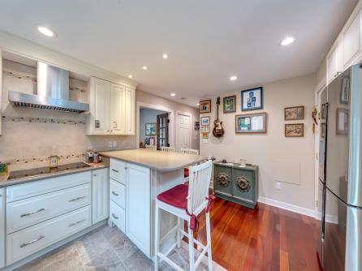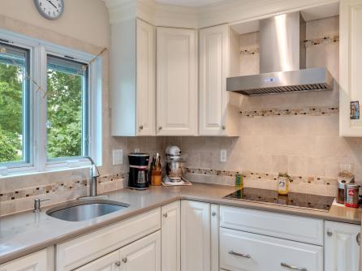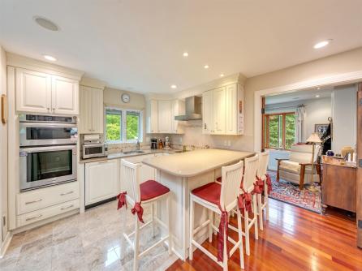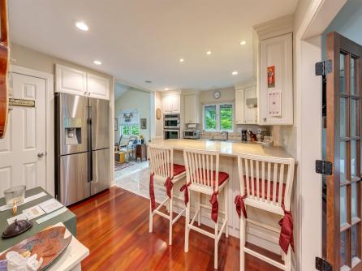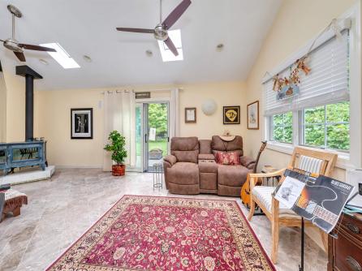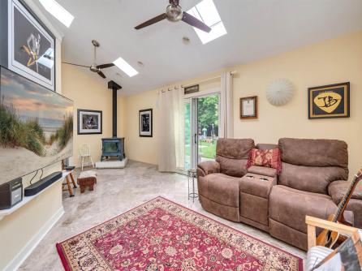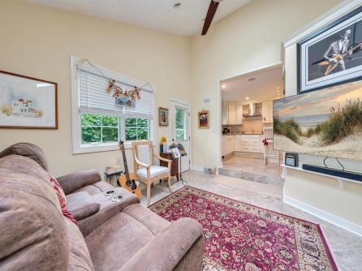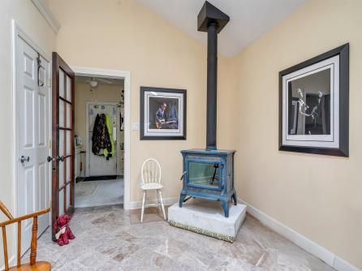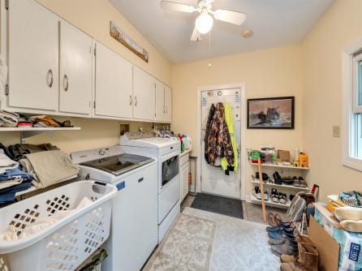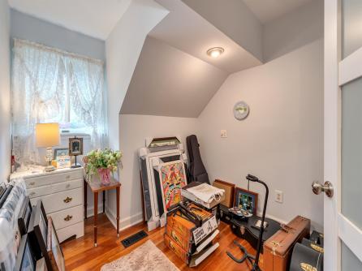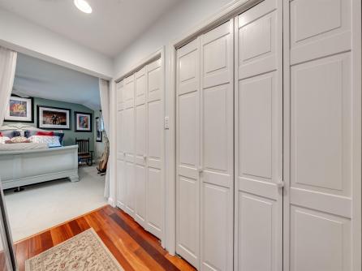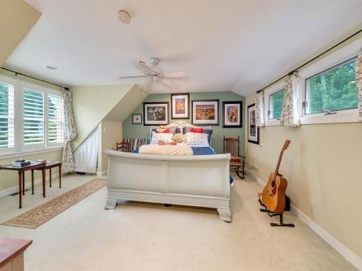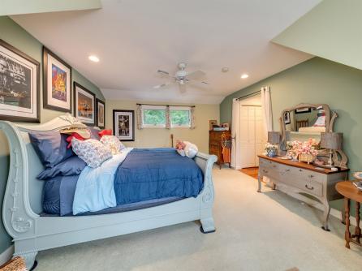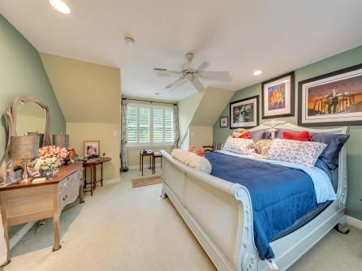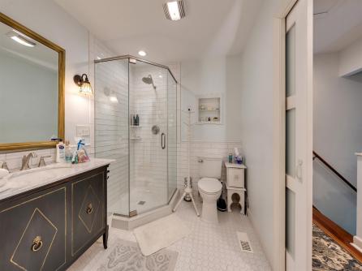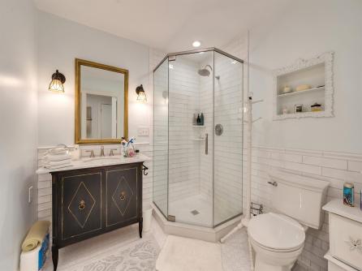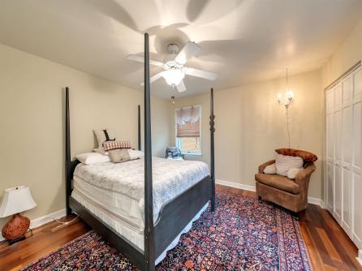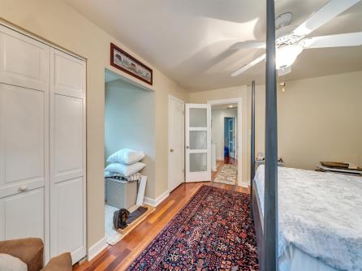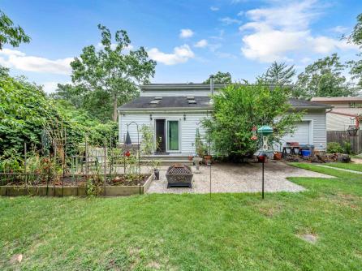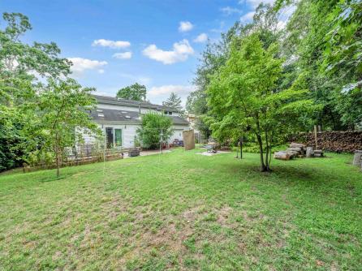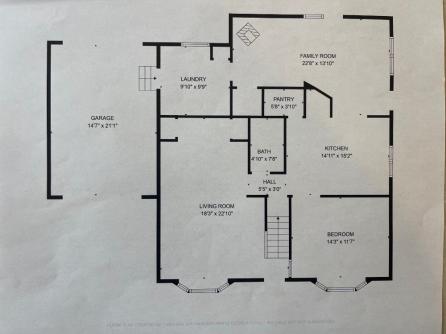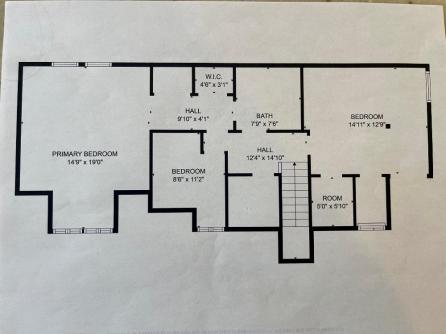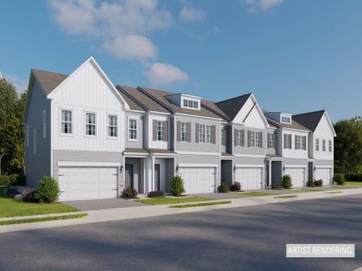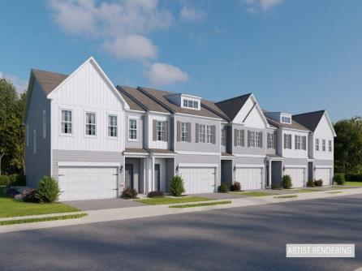Welcome to Your Dream Home! Nestled in the highly desirable Shannon Oaks neighborhood of Middle Township, this impeccably maintained Cape Cod-style home blends comfort, style, and functionality. Boasting 3 bedrooms, 2 full bathrooms, and an attached one-car garage, the home also features a versatile bonus room that\'s perfect for a nursery, home office, or home gym. The primary suite is located on the second floor and offers two walk-in closets, and a modern bathroom complete with pocket doors for added privacy and space efficiency. On the main level, you’ll find a welcoming living area, a front bedroom, a full bathroom, and laundry room. At the heart of the home is a beautifully updated chef’s kitchen, featuring Brazilian cherry hardwood floors, marble tile flooring, Thomasville cabinetry, quartz countertops, walk-in pantry that includes a spice rack and utility drawers, and stainless-steel appliances. Just off the kitchen, the family room invites you to relax with its skylight, sliding glass doors opening to the spacious backyard, and a charming hearth with a soapstone wood stove—perfect for cozy evenings at home. This move-in-ready home combines thoughtful design, high-end finishes, and a prime location. Don’t miss your chance to own this exceptional property!
Listing courtesy of: JERSEY CAPE REALTY
The data relating to real estate for sale on this web site comes in part from the Broker Reciprocity Program of the Cape May Multiple Listing Service. Some properties which appear for sale on this website may no longer be available because they are under contract, have sold or are no longer being offered for sale. Information is deemed to be accurate but not guaranteed. Copyright Cape May Multiple Listing Service. All rights reserved.



