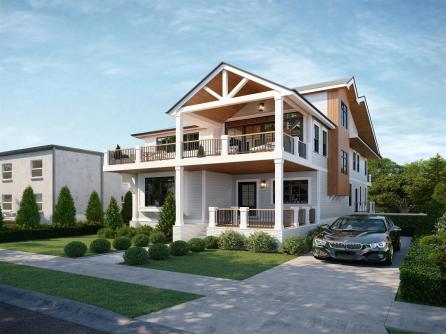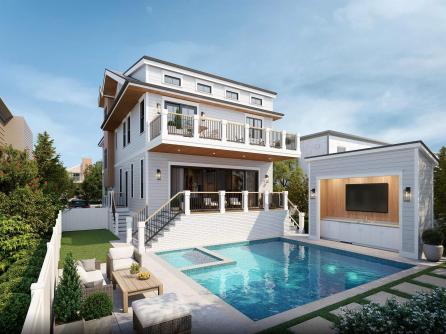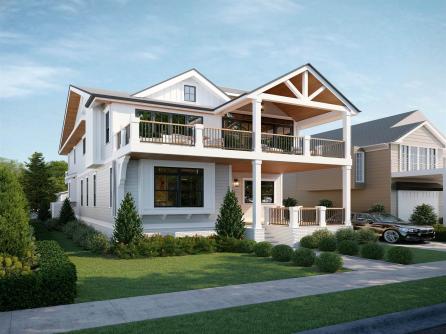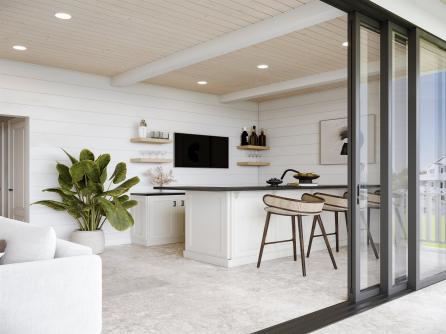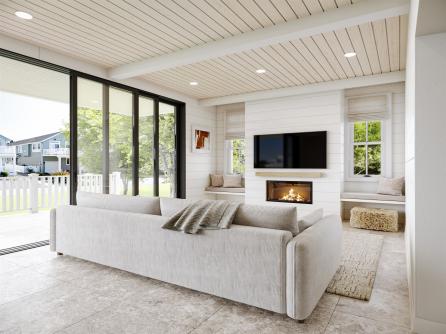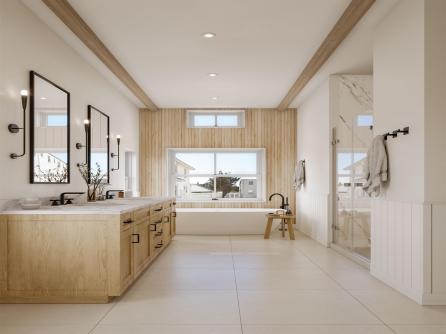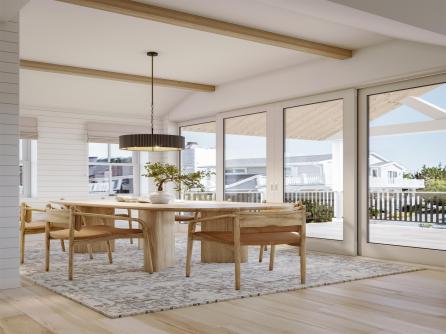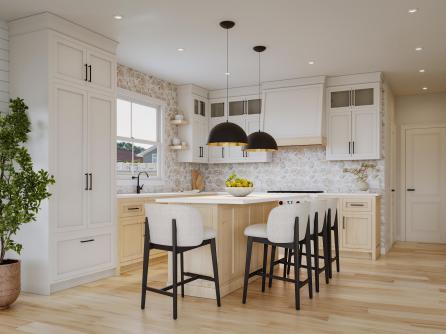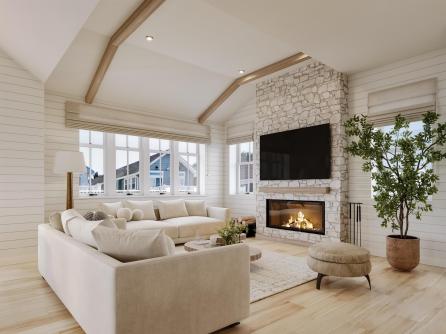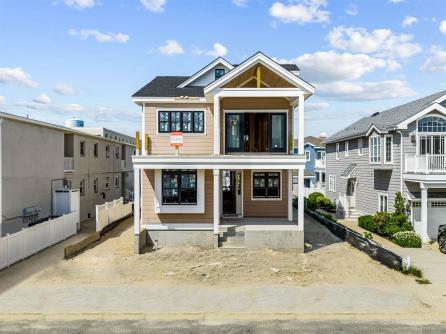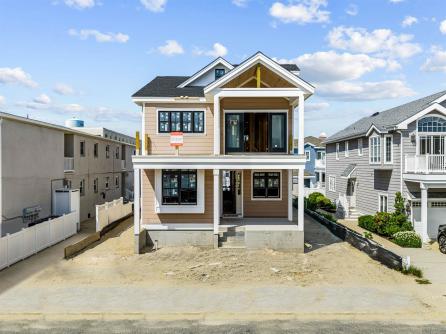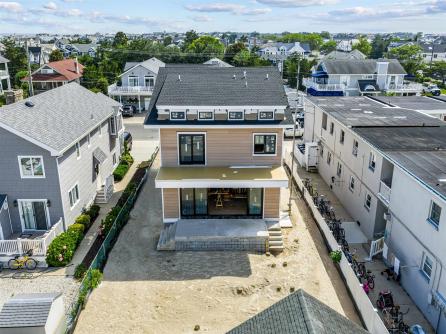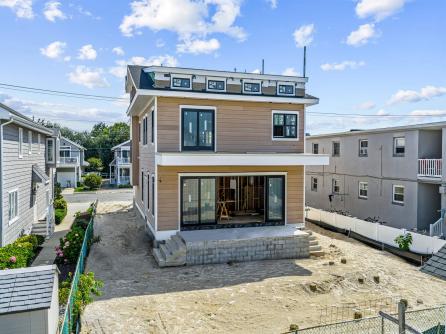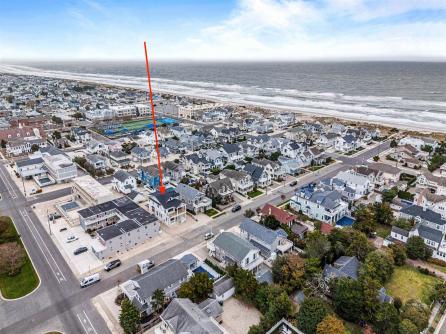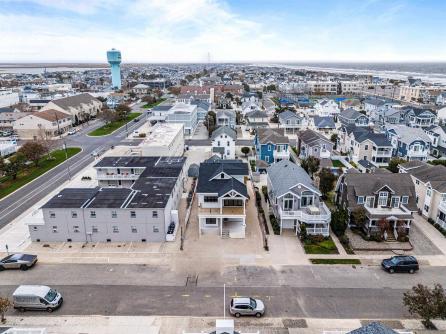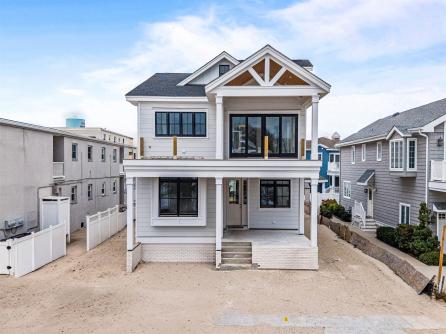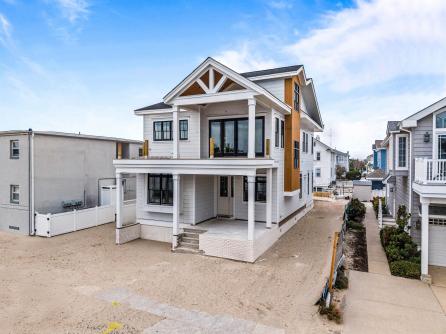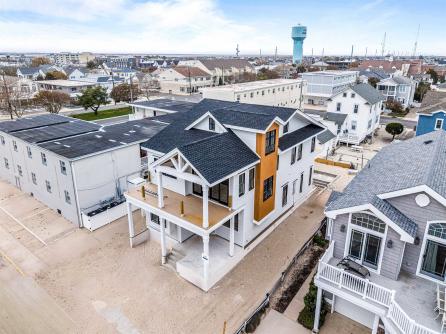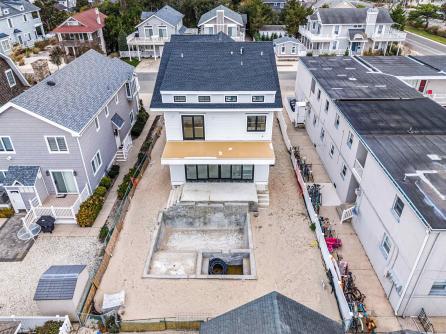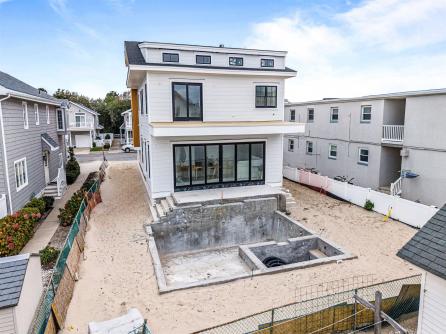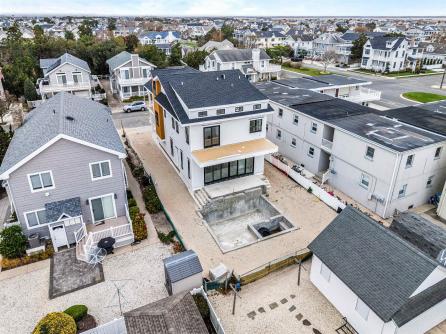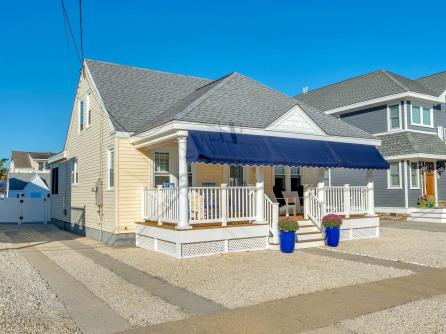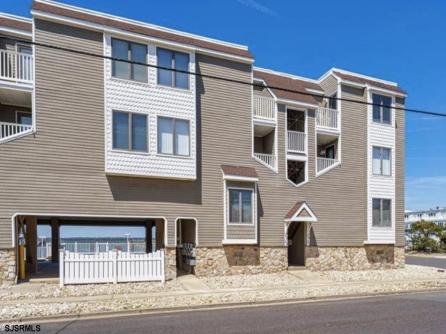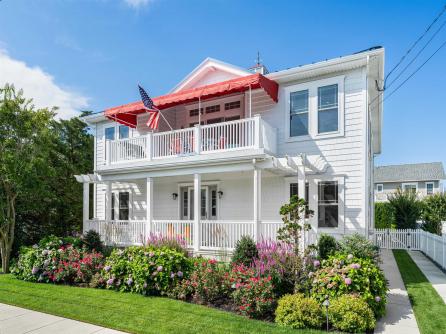Backyard Oasis and Elevated Coastal Luxury in the Heart of Stone Harbor. Welcome to your personal sanctuary in the highly desirable Stone Harbor community, where refined coastal living, elegant entertaining, and everyday comfort converge in this magnificent five-bedroom, 3.5-bath luxury retreat. Spanning over 3,312 square feet of thoughtfully designed interiors and situated just steps from both the beach and bay, this property is the epitome of shore sophistication and outdoor indulgence. Step into a resort-inspired backyard oasis that elevates outdoor living to an art form. Designed for both grand entertaining and quiet relaxation, the space features a heated swimming pool with a cascading hot tub, surrounded by manicured landscaping and multiple gathering areas. At the center of it all is a custom masonry outdoor kitchen, a true culinary dream, anchored by a built-in grill, refrigerator, beverage center, and ice maker. This outdoor chef’s station is flanked by generous stone countertops, offering plenty of prep and serving space for unforgettable summer soirées. The cabana is a standout feature, with accordion-style folding glass doors that open wide to blend indoor comfort with the open-air serenity of the yard. Complete with a TV and lounge area, the cabana is ideal for both casual family afternoons and lively evenings under the stars. Inside, the home showcases a clean, contemporary coastal aesthetic with curated finishes and a relaxed yet polished ambiance. The first floor includes four bedrooms, two full baths, a laundry room, and a charming front porch. A spacious den with a thoughtfully appointed wet bar, full-size refrigerator, granite countertops, and abundant cabinetry provides the ideal space for hosting guests or casual lounging. On the second floor, the open-concept great room, dining area, and gourmet kitchen impress with vaulted ceilings as well as natural light and extend to expansive covered decks with awnings—perfect for alfresco dining or morning coffee with a sea breeze. The primary suite is a tranquil haven with its own ensuite bath, providing privacy from the rest of the home. A thoughtfully placed powder room adds functionality for guests and the oversized pantry with a secondary laundry area offers everyday ease and organization. Perfectly positioned just a short stroll from Stone Harbor’s charming boutiques, artisan cafes, fine dining, neighborhood taverns, homemade ice cream and recreation, this home captures the essence of Jersey Shore luxury. A rare opportunity to own a spectacular coastal residence in one of the shore’s most sought-after communities.



