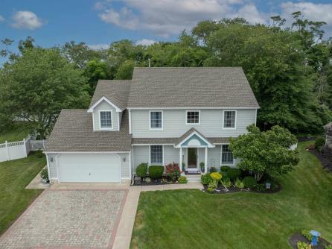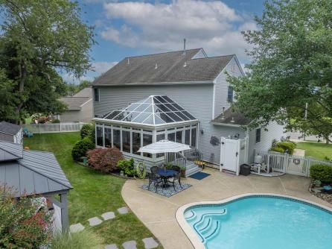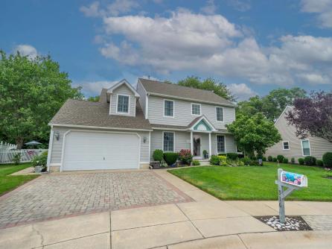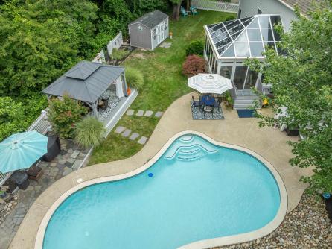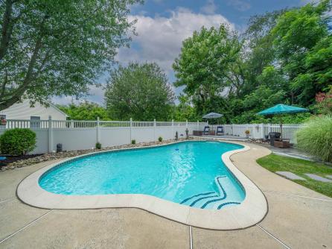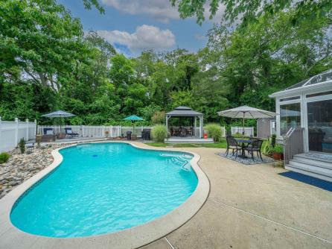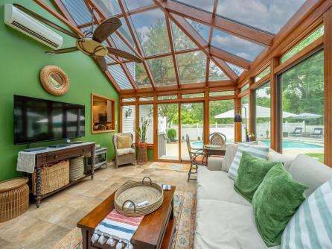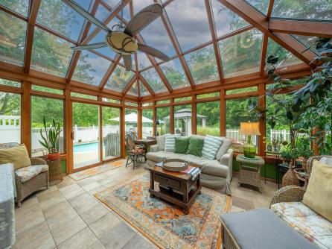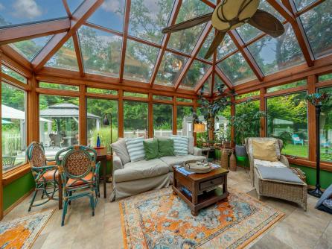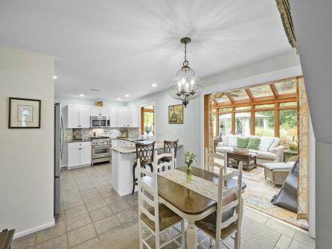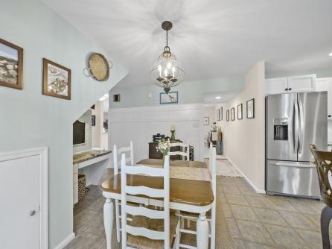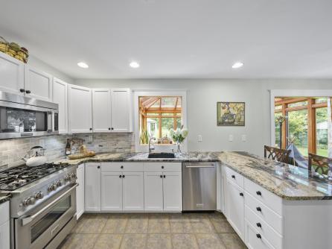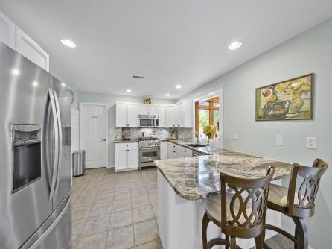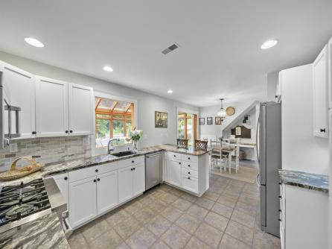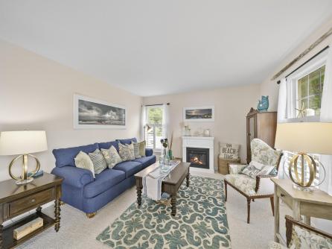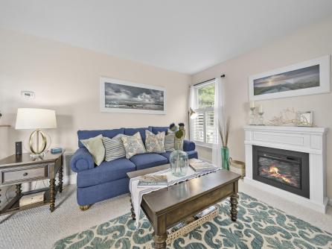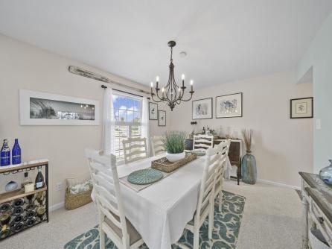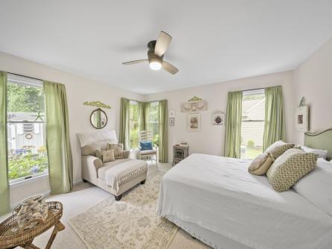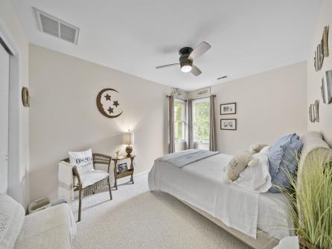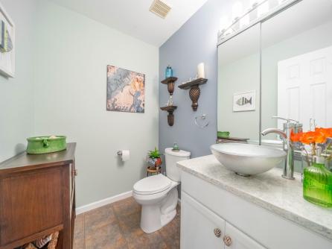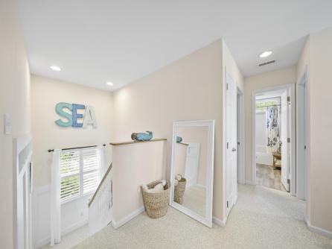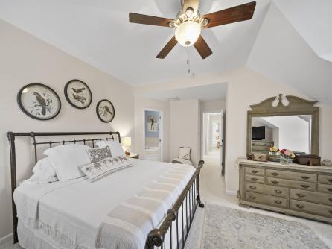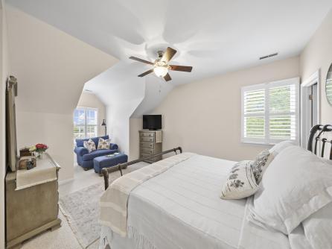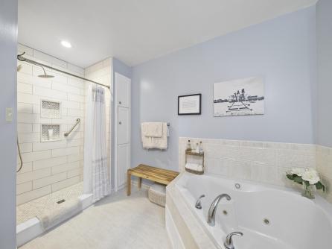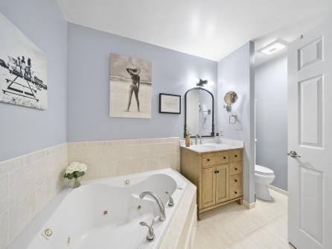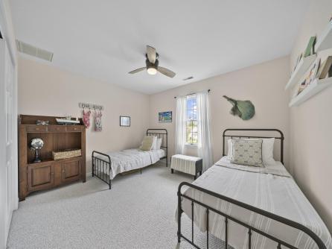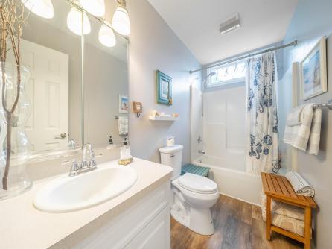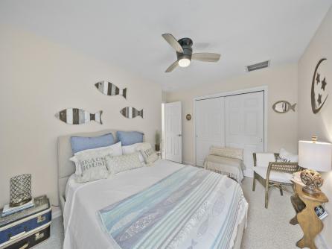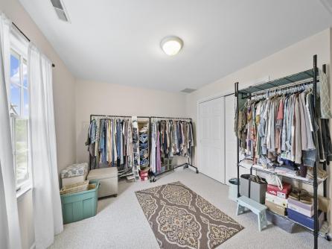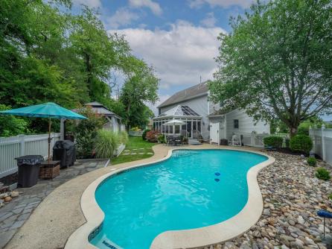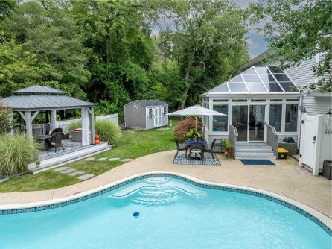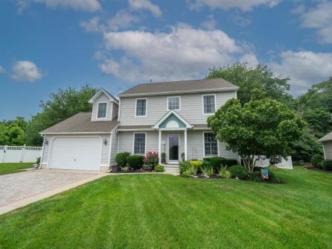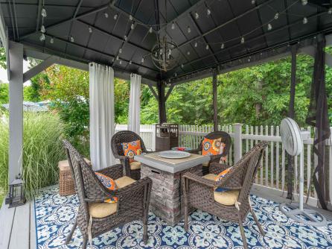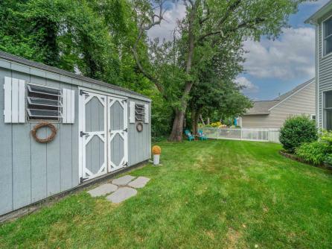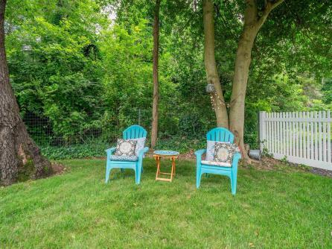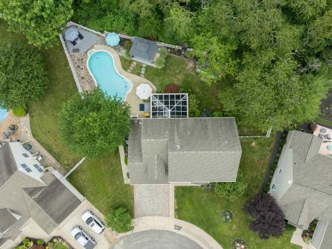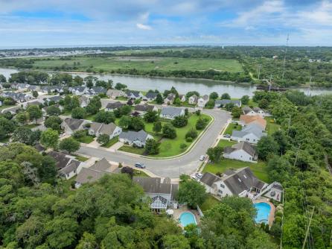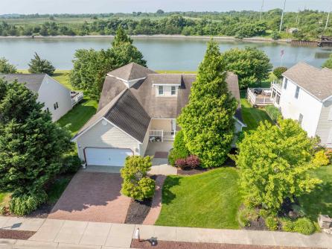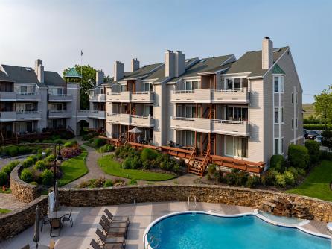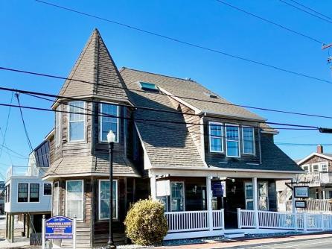

For Sale 316 Portsmouth, Lower Township, NJ, 08204
My Favorites- OVERVIEW
- DESCRIPTION
- FEATURES
- MAP
- REQUEST INFORMATION
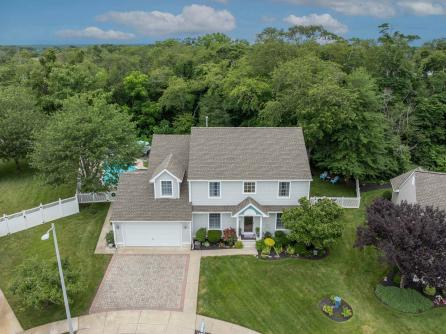
316 Portsmouth, Lower Township, NJ, 08204
$949,000

-
Jeremy Kershbaumer
-
Mobile:
609-367-3669 -
Office
609-399-0076
- listing #: 252074
- PDF flyer DOWNLOAD
- Buyer Agent Compensation: N/A
- 2 in 1 PDF flyer DOWNLOAD
-
Single Family
-
5
-
2
Welcome to 316 Portsmouth Road located in Tranquility Park, the coastal neighborhood nestled along the intracoastal waterway of Cape May between the Cape May and West Cape May bridges surrounded by protected wetlands, preserved woodlands and cool saltwater breezes. Located just off of Exit 0 of the Garden State Parkway, this neighborhood is within close proximity to historic Cape May and the beautiful beaches of the Jersey Cape. 316 Portsmouth is a traditional colonial layout with large windows throughout, showcasing natural sunlight within the home. The first floor offers a welcoming foyer that opens to a living room to the right and a formal dining room to the left. There is an updated, eat-in, kitchen with a designated dining area and additional seating at the counter. You will also find a powder room adjacent to the kitchen, a laundry room, and access to the attached 2 car garage with a larger opening to accomodate a lifted vehicle. There is a spacious first floor bedroom as well. Located off of the kitchen, to the rear of the property, is a four season room surrounded by glass that is absolutely stunning! This all-season, year-round room, extends your living space with impressive floor to ceiling views, showcasing the starry sky at night and your beautiful backyard oasis with your heated pool and surrounding gardens. Outside you will find your heated pool, patio, outdoor shower and entertaining area wrapped with mature gardens of hydrangea, roses, peonies and a magnolia tree. The 2nd floor offers the primary suite with an en-suite full bathroom, soaking tub and walk-in closet. There are an additional 3 bedrooms on this floor and a full bathroom to share. 316 Portsmouth is a lovingly cared for home that is move-in ready, desirably located on a cul-de-sac with 5 bedrooms, 2 full bathrooms and a powder room, beautiful gardens with a heated pool and a private retreat for all to enjoy. Open Houses this Saturday, July 19th 1-3PM and Sunday, July 20th 1-3PM

| Total Rooms | 10 |
| Full Bath | 2 |
| # of Stories | |
| Year Build | 1999 |
| Lot Size | 6001-10000 SqFt |
| Tax | 7266.00 |
| SQFT | 2530 |
| Exterior | Vinyl |
| ParkingGarage | Garage, 2 Car, Attached, Concrete Driveway |
| InteriorFeatures | Wall to Wall Carpet, Tile Flooring, Fireplace - Electric |
| Basement | Crawl Space |
| Cooling | Central Air Condition |
| Water | City |
| Bedrooms | 5 |
| Half Bath | 1 |
| # of Stories | |
| Lot Dimensions | 99 |
| # Units | |
| Tax Year | 2024 |
| Area | Lower Township/Tranquility Park |
| OutsideFeatures | Patio, Deck, Fenced Yard, Sidewalks, Outside Shower, In Ground Pool, Sprinkler System |
| OtherRooms | Living Room, Dining Room, Eat-In-Kitchen, Laundry/Utility Room, Florida Room, See Remarks |
| AppliancesIncluded | Range, Self-Clean Oven, Microwave Oven, Refrigerator, Washer, Dryer, Dishwasher, Smoke/Fire Detector, Stainless steel appliance |
| Heating | Gas Natural, Forced Air |
| HotWater | Gas- Natural |
| Sewer | City |
