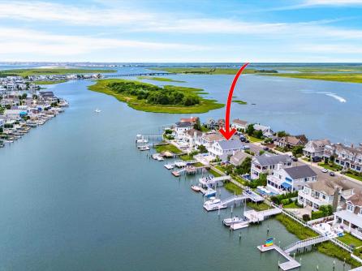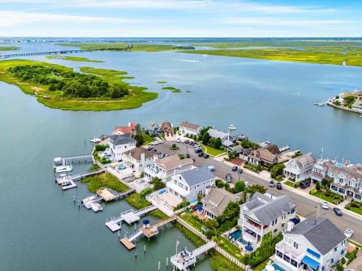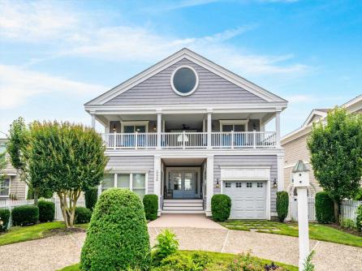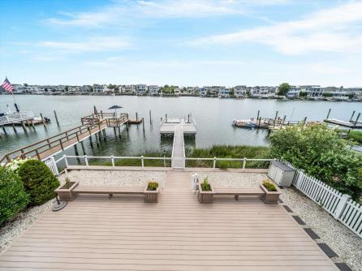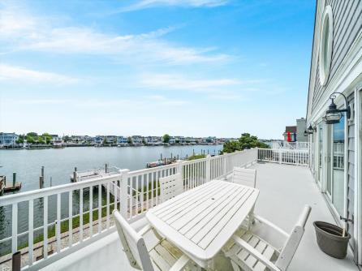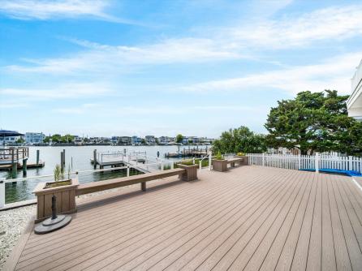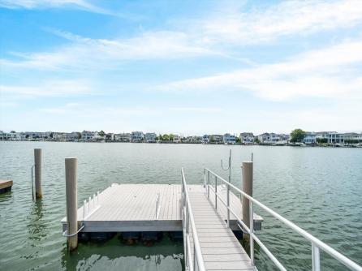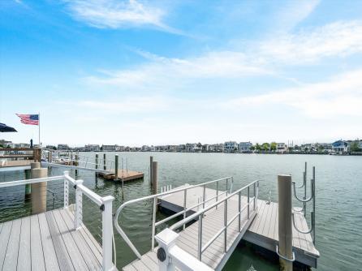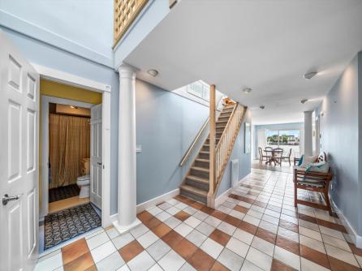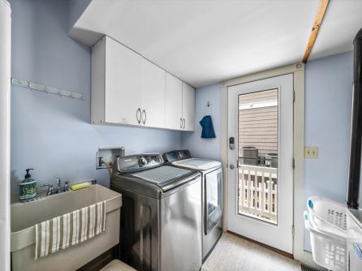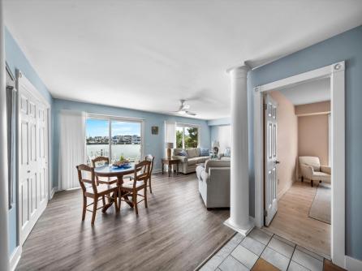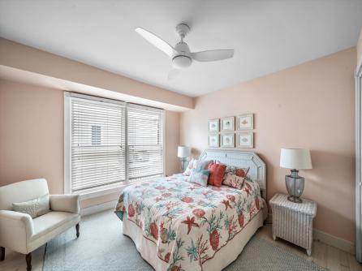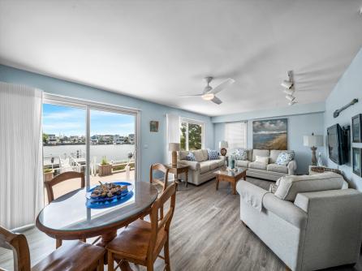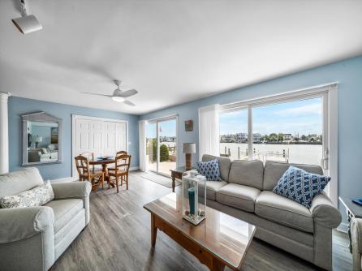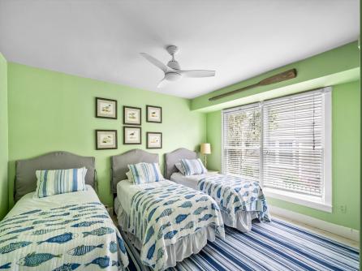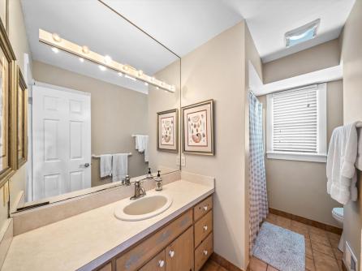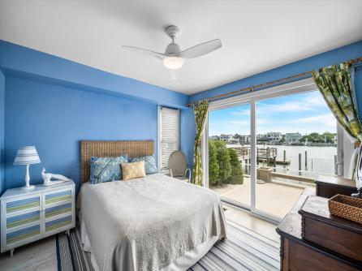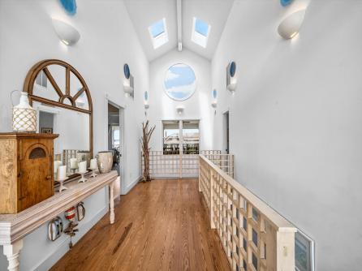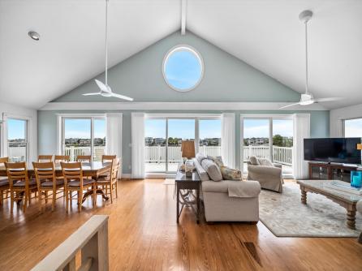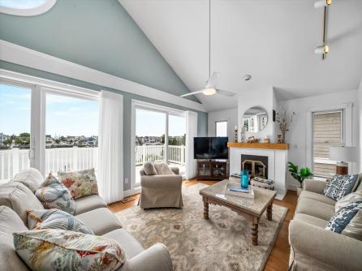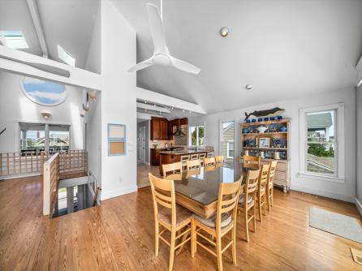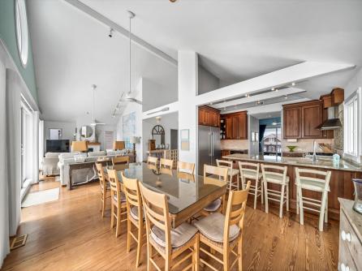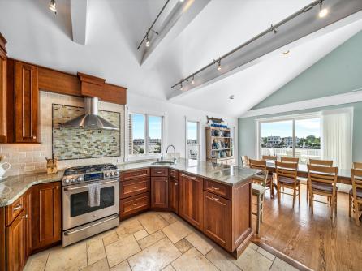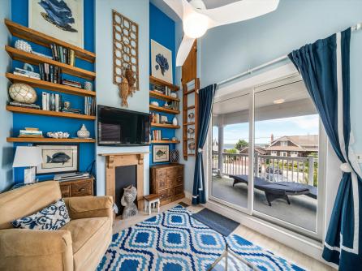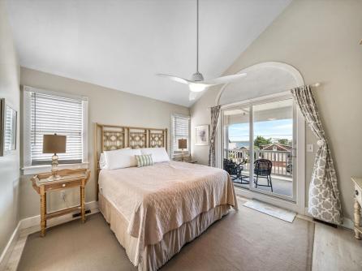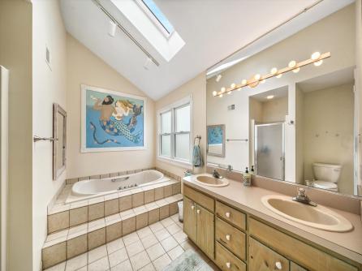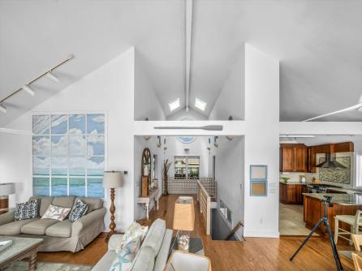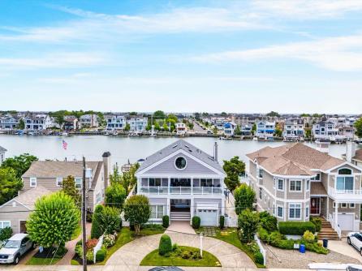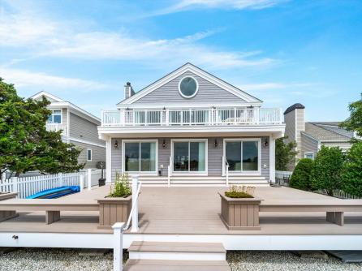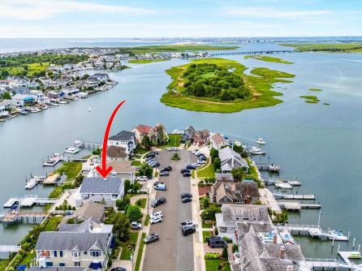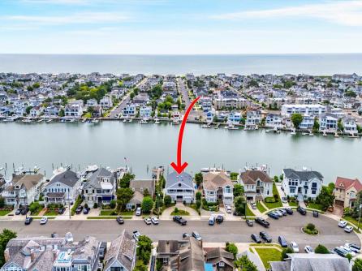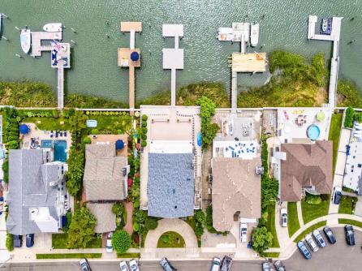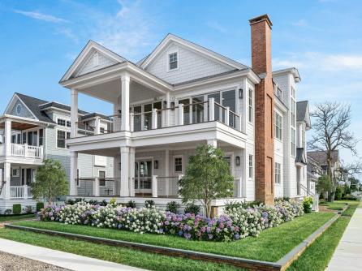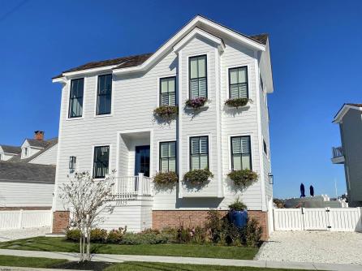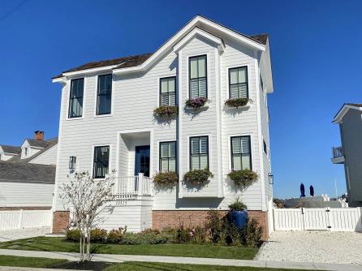

For Sale 10624 Corinthian, Stone Harbor, NJ, 08247
My Favorites- OVERVIEW
- DESCRIPTION
- FEATURES
- MAP
- REQUEST INFORMATION
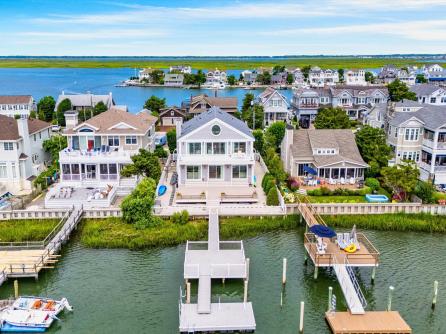
10624 Corinthian, Stone Harbor, NJ, 08247
$6,695,000

-
Jeremy Kershbaumer
-
Mobile:
609-367-3669 -
Office
609-399-0076
- listing #: 252067
- PDF flyer DOWNLOAD
- Buyer Agent Compensation: N/A
- 2 in 1 PDF flyer DOWNLOAD
-
Single Family
-
5
-
2
Welcome to 10624 Corinthian Drive, a rare bayfront offering on a 60\' x 120’ lot. This 5-bedroom, 2 full bath, 2 half bath home features expansive water views, generous living space, and prime redevelopment potential—ideal as a move-in-ready coastal retreat or the foundation for a custom bayfront estate up to 3,600 sq ft. The first floor includes a welcoming foyer, spacious family room with direct access to a full-width bayside deck, four bedrooms, a full bath, powder room, and laundry room. Upstairs, the open-concept great room is filled with natural light and features cathedral ceilings, a chef’s kitchen with granite countertops, stainless appliances, walk-in pantry, and access to a second-level bayside deck. A private den with custom built-ins opens to a covered front balcony, while the primary suite offers a walk-in closet, luxurious en-suite bath, and balcony access. Additional highlights include an attached garage, circular driveway with parking for four, and unmatched waterfront entertaining space. A truly unique opportunity in one of Stone Harbor’s most desirable bayfront locations. Property sold with architectural plans and will only be offered for sale until September 1st. Don\'t miss your chance to build your dream bayfront home and be in with 7 figures of equity.

| Total Rooms | 8 |
| Full Bath | 2 |
| # of Stories | |
| Year Build | 1988 |
| Lot Size | 6001-10000 SqFt |
| Tax | 18235.00 |
| SQFT | 3110 |
| Exterior | Shingle, Vinyl |
| ParkingGarage | Garage, 1 Car, Attached, Auto Door Opener, Concrete Driveway, 4 car parking |
| InteriorFeatures | Cathedral Ceilings, Fireplace- Gas, Wood Flooring, Walk in Closet, Tile Flooring, Kitchen Island |
| AlsoIncluded | Drapes, Blinds, Furniture |
| Heating | Gas Natural, Forced Air, Multi-Zoned |
| HotWater | Gas- Natural |
| Sewer | City |
| Bedrooms | 5 |
| Half Bath | 2 |
| # of Stories | |
| Lot Dimensions | 60 |
| # Units | |
| Tax Year | 2024 |
| Area | Stone Harbor |
| OutsideFeatures | Deck, Porch, Grill, Dock, Bulkhead, Cable TV, Sidewalks, Outside Shower, Boat Slips, Sprinkler System |
| OtherRooms | Living Room, Kitchen, Den/TV Room, Recreation/Family, Dining Area, Pantry, Laundry/Utility Room, Great Room |
| AppliancesIncluded | Range, Oven, Microwave Oven, Refrigerator, Washer, Dryer, Dishwasher, Disposal, Smoke/Fire Detector, Stove Natural Gas |
| Basement | Crawl Space, Inside Entrance |
| Cooling | Central Air Condition, Ceiling Fan, Multi Zoned |
| Water | City |
