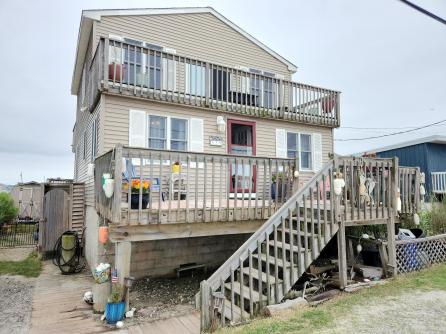
James Monteleone 609-399-4211
109 E 55th St., Ocean City



$429,900

Office
609-399-4211Single Family
2
2
Welcome to 52 S. Beach Avenue in Reeds Beach. A Nature Lover\'s Oasis, where people from around the world come to Reeds Beach to experience the Red Knot stopover and witness the amazing horseshoe crabs. Look to the east and enjoy the meadows as far as the eye can see. From your front decks you can see the most incredible sunsets at the Jersey Shore. Across the street you can drop a line and fish or walk a crab trap and wait for the turning tide and enjoy your own crab fest. Down the street you can stroll the beach. Take a walk up the north end to the jetty for more incredible views. This is the life. Quiet and secluded yet just a short ride to Avalon, Stone Harbor, the Wildwoods and Cape May. A forty minute ride to Atlantic City for when you need some excitement since Reeds Beach is as laid back as it gets along the Jersey shore. This home is ready for buyers who appreciate the quiet, rural feel of this Delaware Bay community. There are views from every room once inside this two story, two bedroom, two full bath home. The family room on the east side of the house has a gas fireplace. Hardwood floors in the living room, dining area and kitchen. One bedroom, full bath and laundry complete the first floor. The second floor has a huge primary bedroom with vaulted ceilings, walk in closet and full bath. (A 3rd bedroom could easily be added). Decks facing both east and west for those awe-inspiring views! Home is owner occupied so appointments with notice are required. Call to set up your appointment and enjoy the summer in Reeds Beach!

| Total Rooms | 5 |
| Full Bath | 2 |
| # of Stories | |
| Year Build | 1940 |
| Lot Size | 1 to 6000 SqFt |
| Tax | 4472.00 |
| SQFT | 1012 |
| Exterior | Vinyl, Masonry Block |
| ParkingGarage | 2 Car, Stone Driveway |
| InteriorFeatures | Cathedral Ceilings, Fireplace- Gas, Wood Flooring, Smoke/Fire Alarm, Walk in Closet, Wall to Wall Carpet, Vinyl Flooring |
| AlsoIncluded | Curtains, Rugs, Partial Furniture |
| Heating | Gas Propane |
| HotWater | Electric |
| Sewer | Private |
| Bedrooms | 2 |
| Half Bath | 0 |
| # of Stories | |
| Lot Dimensions | 50 |
| # Units | |
| Tax Year | 2024 |
| Area | Reed's Beach |
| OutsideFeatures | Deck, Storage Building, Cable TV, Outside Shower |
| OtherRooms | Living Room, Kitchen, Dining Area, Laundry/Utility Room |
| AppliancesIncluded | Range, Oven, Refrigerator, Washer, Dryer, Dishwasher, Smoke/Fire Detector |
| Basement | Crawl Space, Outside Entrance |
| Cooling | Central Air Condition, Electric |
| Water | Private, Well |