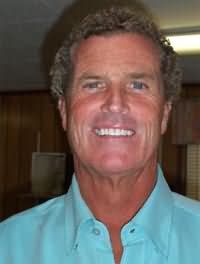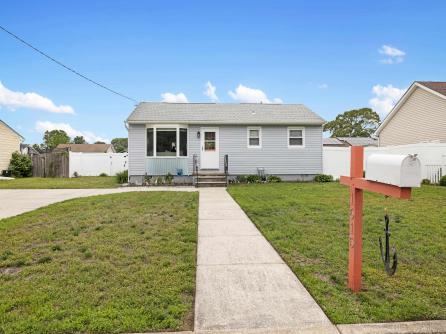
Brian Kolmer 609-399-4211
109 E 55th St., Ocean City



$434,900

Mobile:
609-425-1391Office
609-399-4211Single Family
2
1
There is so much more to this two bedroom home than can possibly meet the eye. This approximately 1,000 square foot home offers two bedrooms, a full bath, big kitchen and living room. The whole house was renovated with many major improvements like the HVAC and Roof done in 2018. There is a spacious kitchen for large gatherings offering custom cabinetry, granite counters, tile backsplash and stainless steel appliances. The full bath has a tiled shower, glass shower door and a new vanity and lighting. Behind a barn door is the full size stackable washer and dryer. The whole house has engineered laminate flooring for ease of care. At the rear of the house there is covered porch, fenced yard and an in-ground pool. (This is a real in ground pool, due to high water table it couldn\'t be completely submerged but it is close enough! If you want to invite the indoors outdoors and enjoy entertaining than look no further!

| Total Rooms | 5 |
| Full Bath | 1 |
| # of Stories | |
| Year Build | 1972 |
| Lot Size | 6001-10000 SqFt |
| Tax | 3380.00 |
| SQFT | 995 |
| Exterior | Vinyl, Solar Panels-Leased |
| ParkingGarage | Concrete Driveway |
| InteriorFeatures | Laminate Flooring, Tile Flooring |
| Basement | Crawl Space |
| Cooling | Central Air Condition |
| Water | City |
| Bedrooms | 2 |
| Half Bath | 0 |
| # of Stories | |
| Lot Dimensions | 72 |
| # Units | |
| Tax Year | 2024 |
| Area | Villas |
| OutsideFeatures | Porch, Fenced Yard, In Ground Pool |
| OtherRooms | Living Room, Eat-In-Kitchen, Dining Area, Pantry, Storage Attic, Laundry Closet |
| AppliancesIncluded | Range, Self-Clean Oven, Microwave Oven, Refrigerator, Washer, Dryer, Dishwasher, Stainless steel appliance |
| Heating | Gas Natural, Forced Air |
| HotWater | Electric |
| Sewer | City |