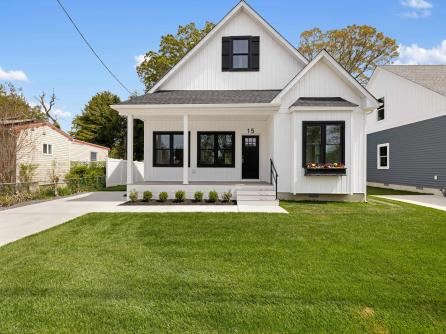
Michael Maina 609-399-0076x107
3160 Asbury Avenue, Ocean City



$849,900

Mobile:
609-513-8383Office
609-399-0076x107Single Family
3
2
TO BE BUILT....Completion date is set for June 17, 2025. Samples of this home can be seen at 15 and 11 Oak Avenue in Villas. 424 Hollywood will be the same home with differences in decorative accents to ensure that all houses are unique. This beautiful brand new home will be located in a quiet community only a block and a half to the private beaches of the Delaware Bay. Some of the custom, high end features of this two story home include board and batten siding, front and rear treks porch/deck, luxury hydro vinyl plank flooring, shaker style cabinetry, on demand gas water heater, sodded yard with irrigation system and a two-car concrete driveway. The open first floor flows from a huge living room featuring an accent wall straight to the dining area and kitchen. The kitchen offers a granite countertop and island, tiled backsplash and stainless-steel appliances. There is a large built-in closet offset from the kitchen for use as pantry, broom closet or catch all. There is a powder room and laundry room at the rear. At the front of the home, to the right of the staircase is the private primary suite. Talk about a wow factor.... There is a large walk in fully tiled shower, private toilet area, separate vanities, large linen closet and huge walk-in closet. On the second floor are two spacious bedrooms located left and right at the top of the stairs and a full bath and large linen closet. This house will have lots of lighting, well-appointed bathrooms and loads of storage. There is room for the option to add a garage.

| Total Rooms | 5 |
| Full Bath | 2 |
| # of Stories | |
| Year Build | 2025 |
| Lot Size | 1 to 6000 SqFt |
| Tax | 9999.00 |
| SQFT | 1735 |
| Exterior | Vinyl |
| ParkingGarage | Concrete Driveway |
| InteriorFeatures | Storage, Walk in Closet, Wall to Wall Carpet, Marble Flooring, Vinyl Flooring, Kitchen Island |
| Basement | Crawl Space |
| Cooling | Central Air Condition, Ceiling Fan |
| Water | City |
| Bedrooms | 3 |
| Half Bath | 1 |
| # of Stories | |
| Lot Dimensions | 50 |
| # Units | |
| Tax Year | 2025 |
| Area | Cape May Beach |
| OutsideFeatures | Deck, Porch, Sidewalks, Sprinkler System |
| OtherRooms | Living Room, Eat-In-Kitchen, Dining Area, Pantry, Laundry/Utility Room, Great Room, Storage Attic, 1st Floor Primary Bedroom |
| AppliancesIncluded | Range, Self-Clean Oven, Microwave Oven, Refrigerator, Dishwasher, Disposal, Stove Natural Gas, Stainless steel appliance |
| Heating | Gas Natural |
| HotWater | On Demand |
| Sewer | City |