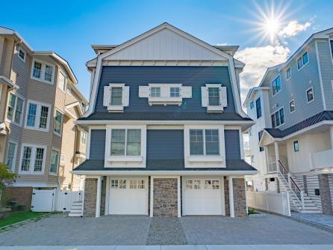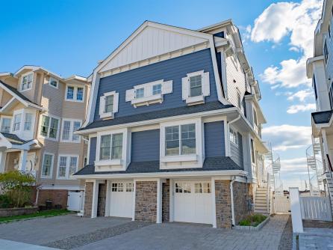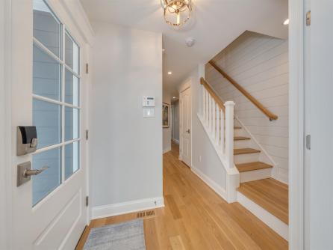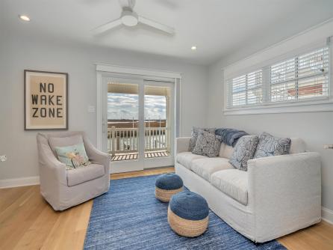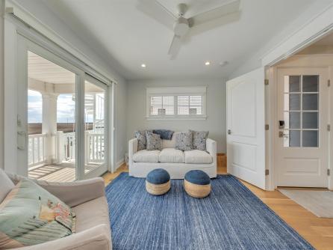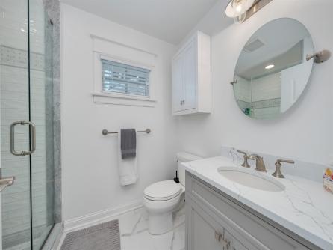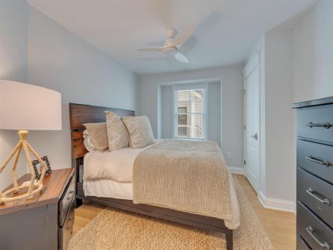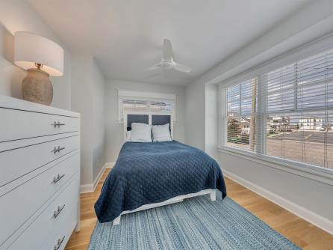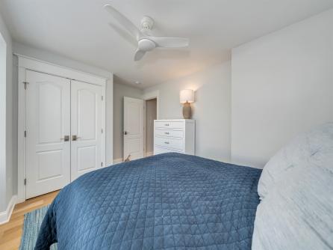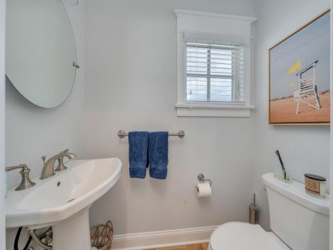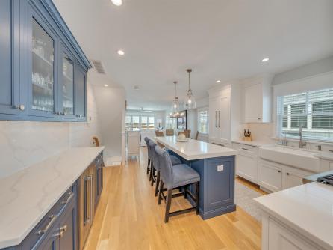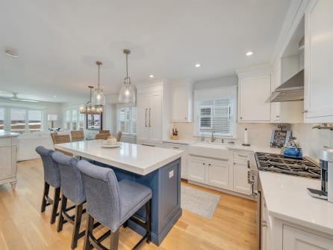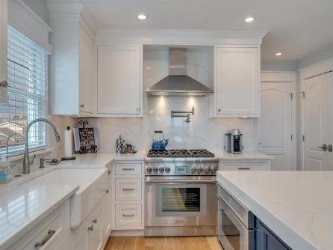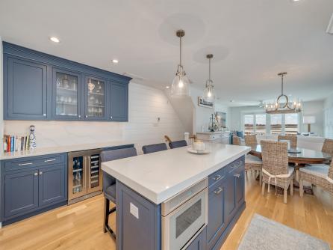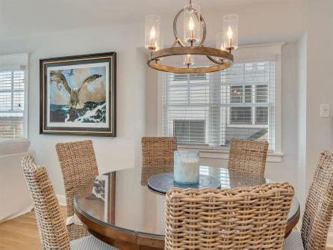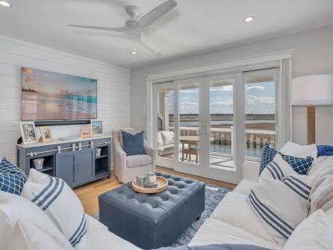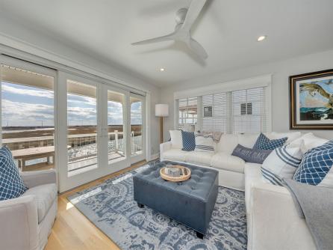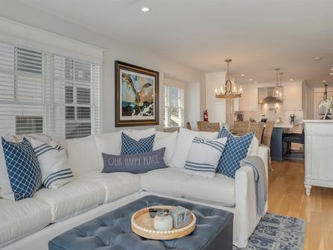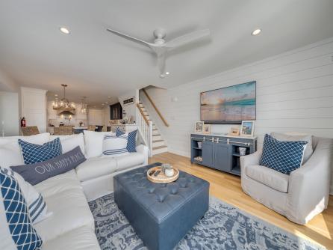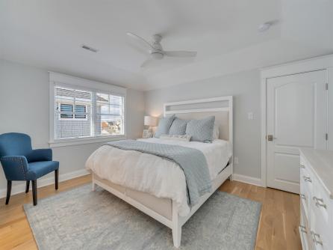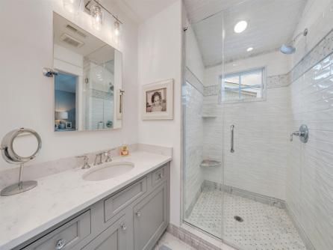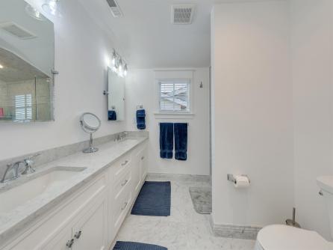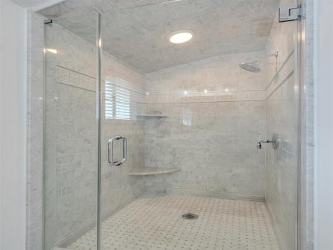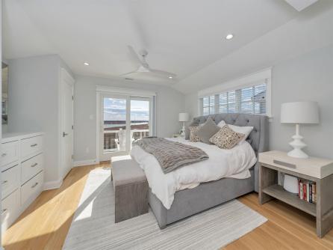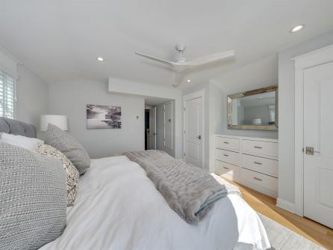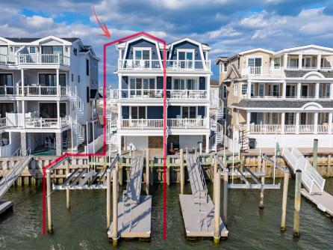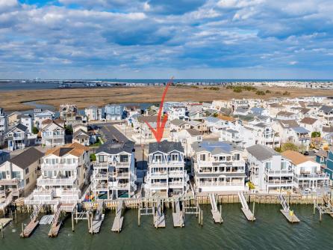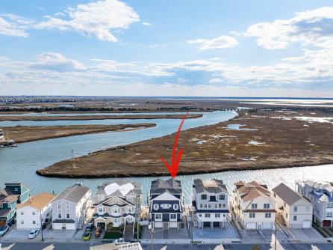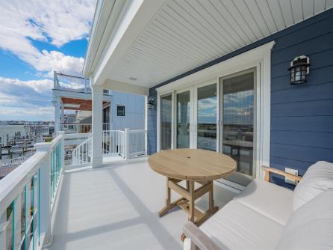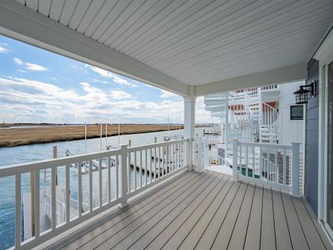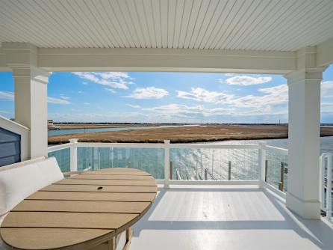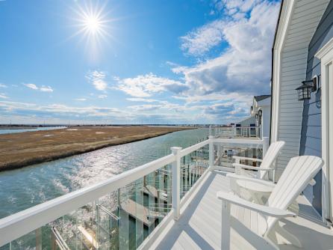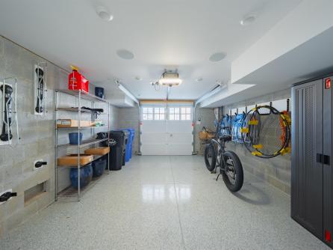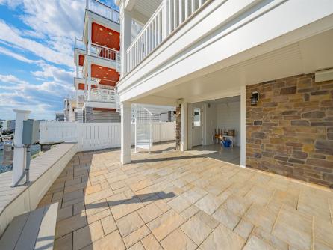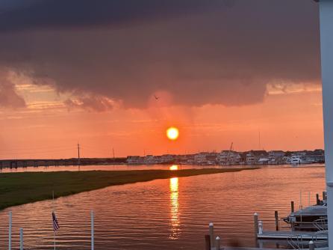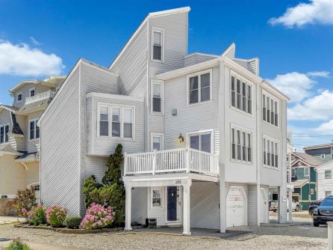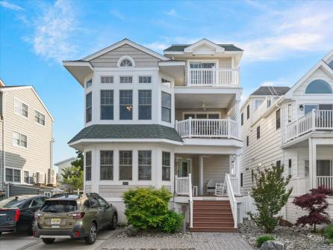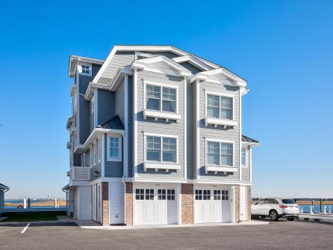This private multi-level townhome offers a unique layout and panoramic bay views from a rarely available rooftop deck. Enter through a welcoming ground-level foyer and head up to the first level, where you’ll find two bedrooms, a full hall bathroom, and a laundry closet. The second level features an updated kitchen with custom cabinetry, granite counters with seating, and stainless steel appliances. Adjacent is a dining room with sliding glass doors leading to a private deck. The third level includes the primary bedroom, a second full bathroom with a large, tiled shower, and the fourth bedroom. On the top floor, a spacious living area awaits with a gas fireplace, wet bar, dishwasher, and under-counter refrigerator. Step out onto the rooftop deck to enjoy sun, cool breezes, and panoramic sunset and bay views. Additional features include a one-car garage and a stone driveway with off-street parking for at least four vehicles. The location offers easy beach access, only minutes away, a short walk to the public dock, proximity to downtown Avalon’s shops and restaurants, and nearby access to the Marina. With over $62,000 in rental income for 2024 and 2025, this is the lowest-priced 4-bedroom townhome on the island – an ideal investment or entry into island ownership. Call today to schedule your appointment!



