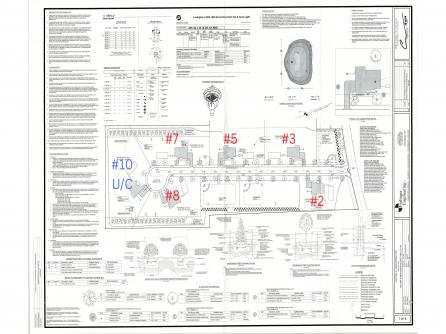
George Cash 609-399-0076x128
3160 Asbury Avenue, Ocean City



$295,000

Mobile:
609-231-3586Office
609-399-0076x128Vacant Lot
0
0
Exciting News! The Final Major Subdivision Plans have been approved in Cape May Court House! Previously known as 411 Dias Creek Rd, off Fishing Creek Rd, the Buckingham Road development is officially underway and expected to be completed by Fall 2025. Only 5 lots remain, each ranging from 1 to 1.5 acres, with private well water and onsite septic. The owners have taken care of all the necessary approvals and groundwork—making this a seamless opportunity for buyers! Looking to build your dream home? Bring your builder and choose your perfect lot today! A developer seeking prime opportunities? This Middle Township-approved subdivision offers endless possibilities for multiple luxury homes! Don\'t miss out—secure your spot in this highly desirable community now! Call today for details!

| Total Rooms | |
| Full Bath | 0 |
| # of Stories | |
| Year Build | |
| Lot Size | 1+ Acre to 5 Acres |
| Tax | |
| SQFT |
| Bedrooms | 0 |
| Half Bath | 0 |
| # of Stories | |
| Lot Dimensions | 391,169 |
| # Units | |
| Tax Year | 2025 |
| Area | Cape May Court House |