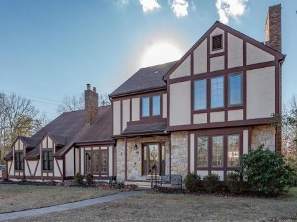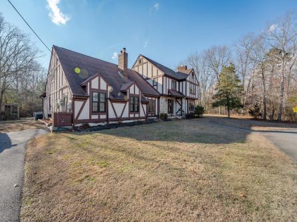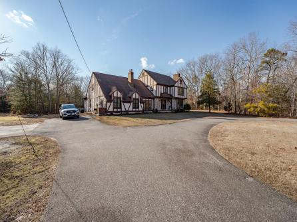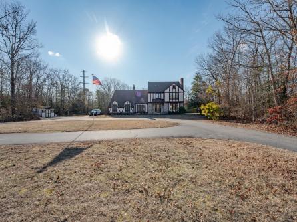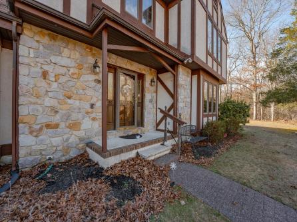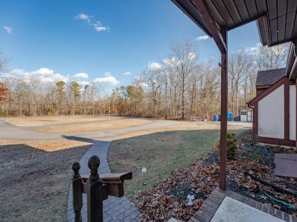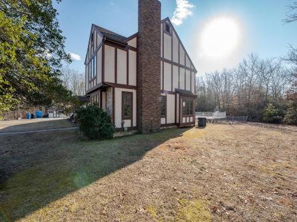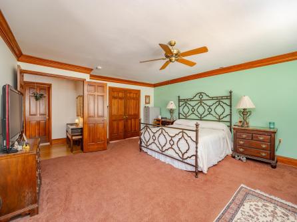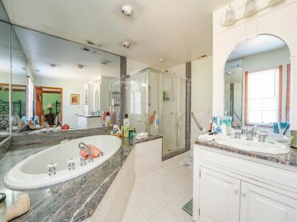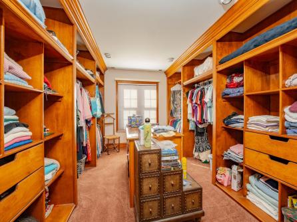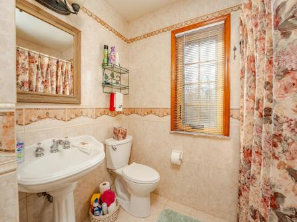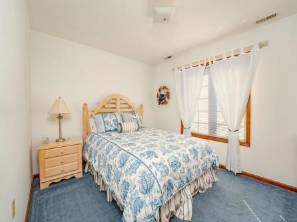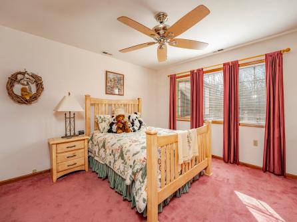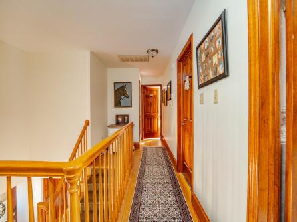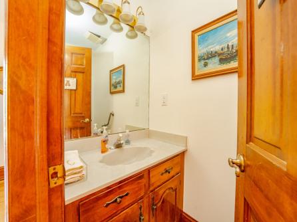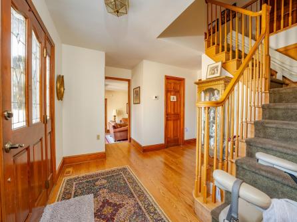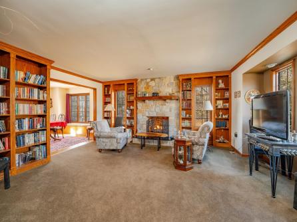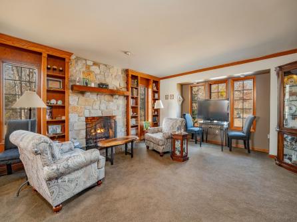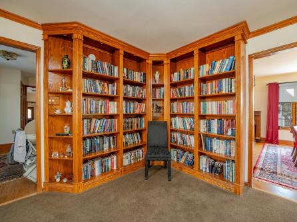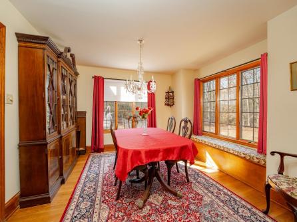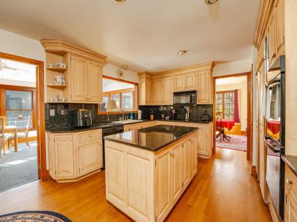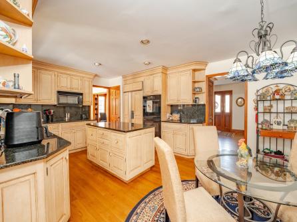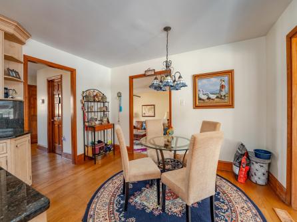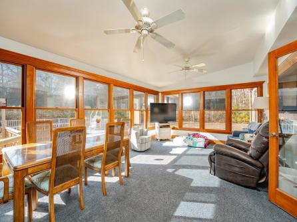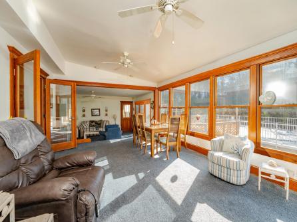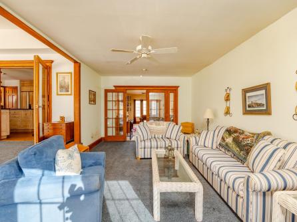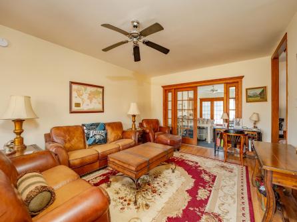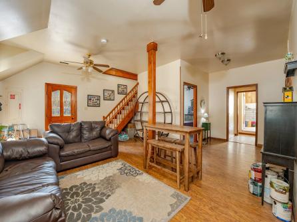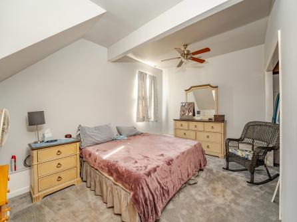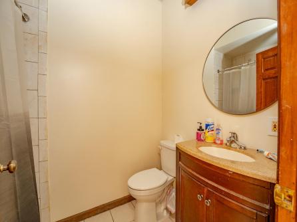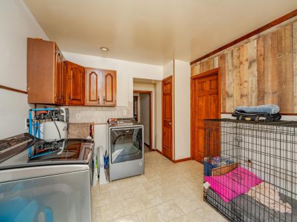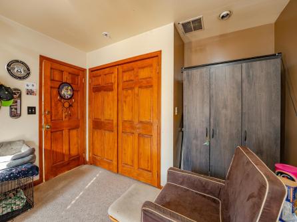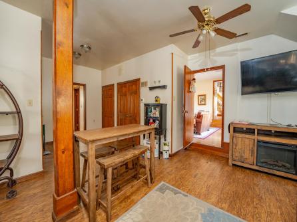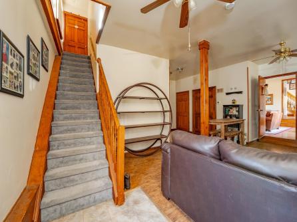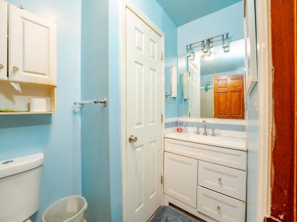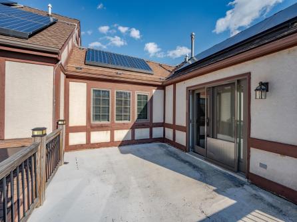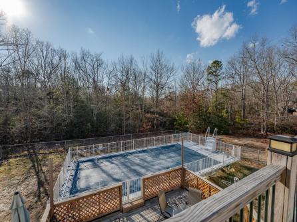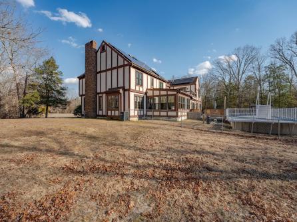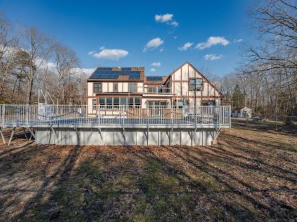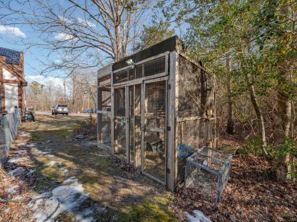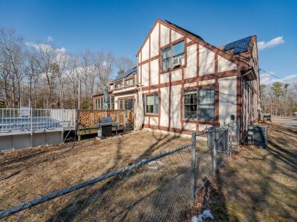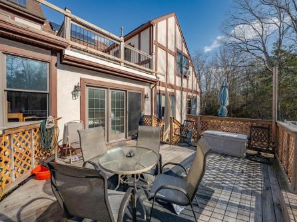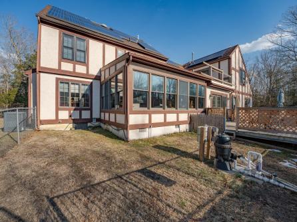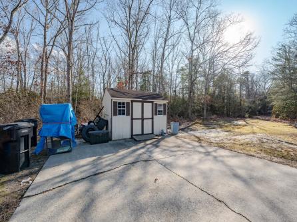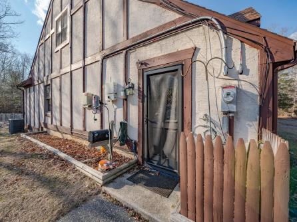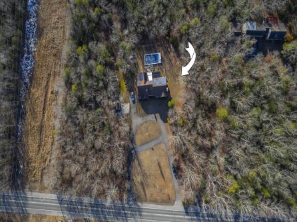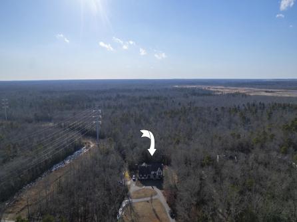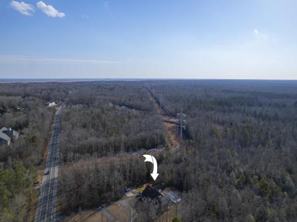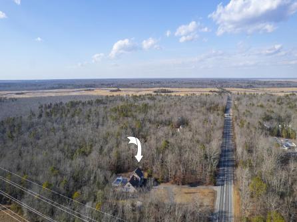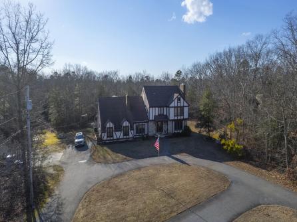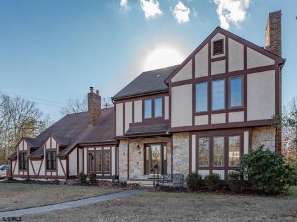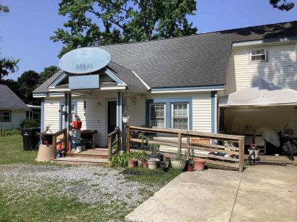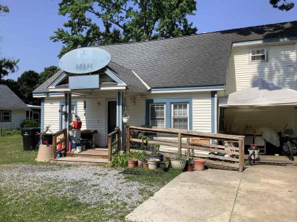Welcome to a stunning custom-built estate set on a sprawling 3.2-acre retreat, offering the perfect blend of elegance, space, and modern convenience. Designed for multi-generational living, this extraordinary home boasts six bedrooms, 4.5 baths, and an abundance of thoughtfully designed living spaces. Step inside to discover a home built for both comfort and sophistication. The first-floor library, complete with a stately fireplace, invites you to relax with a good book or enjoy cozy evenings by the fire. The heart of the home—the gourmet kitchen—features gleaming granite countertops, newer appliances, and a seamlessly integrated built-in refrigerator that blends effortlessly with custom cabinetry. Just off the kitchen, a formal dining room sets the stage for elegant gatherings, while the four-season sunroom provides a serene space to enjoy the beauty of every season. The in-law suite, designed for privacy and convenience, offers three spacious bedrooms, a private living area, and direct access to its own deck—an ideal retreat for guests or extended family. Upstairs, the expansive master suite is a true sanctuary, complete with a spa-like en-suite bath and an oversized walk-in closet. Three additional generously sized bedrooms, along with a total of four full bathrooms and one half bath, ensure ample space and comfort for everyone. Outside, the estate continues to impress. Whether you’re cooling off in the above-ground pool, taking in the serene surroundings, or enjoying the energy efficiency of solar panels, this home offers both luxury and sustainability. This is more than a house—it’s an estate designed for those who desire space, style, and versatility. Don’t miss your chance to make it yours—schedule a private showing today!
Listing courtesy of: eXp REALTY
The data relating to real estate for sale on this web site comes in part from the Broker Reciprocity Program of the Cape May Multiple Listing Service. Some properties which appear for sale on this website may no longer be available because they are under contract, have sold or are no longer being offered for sale. Information is deemed to be accurate but not guaranteed. Copyright Cape May Multiple Listing Service. All rights reserved.



