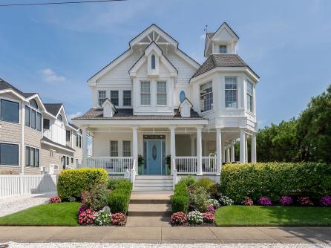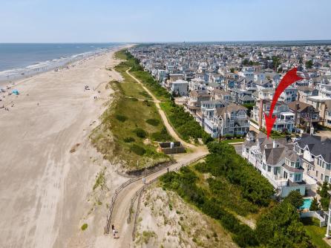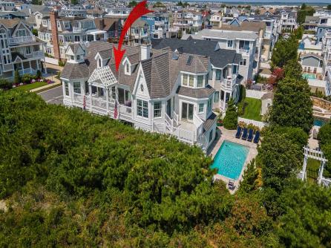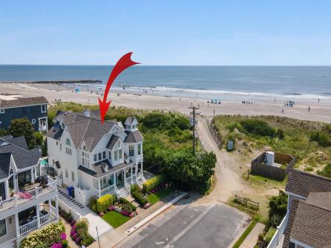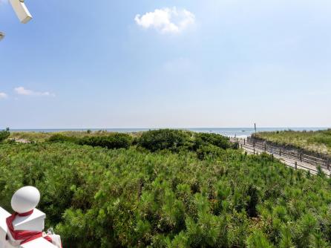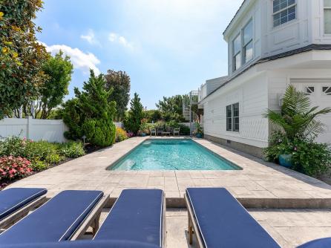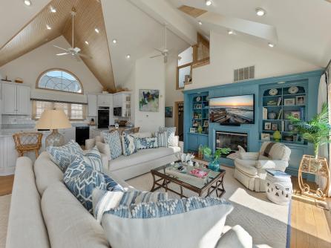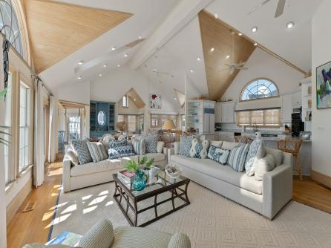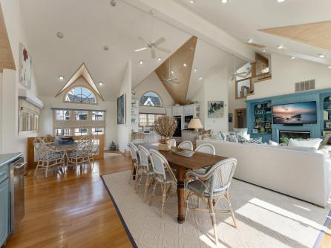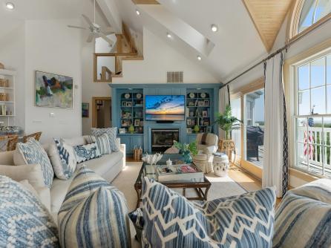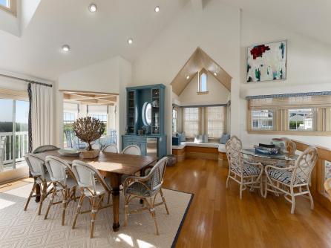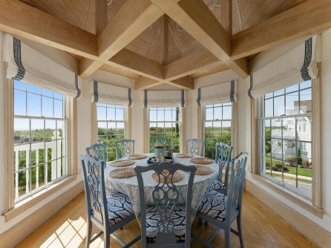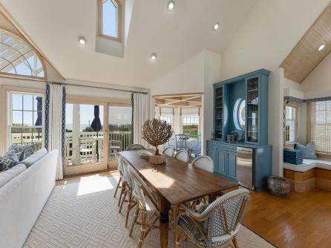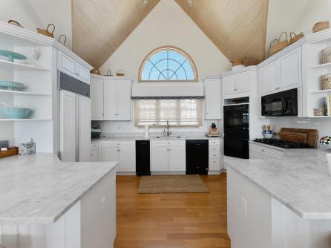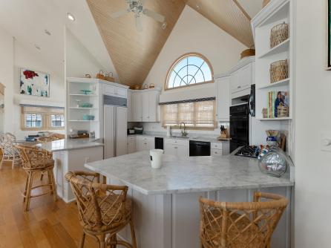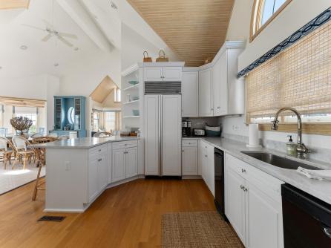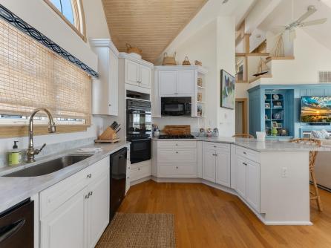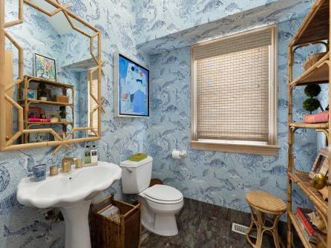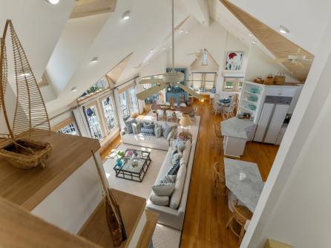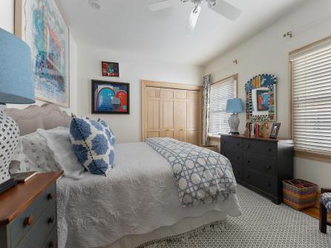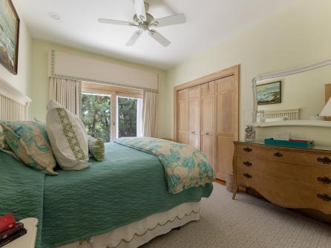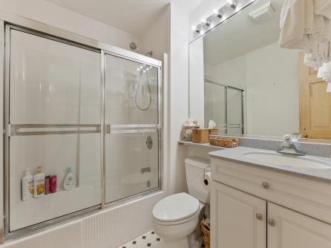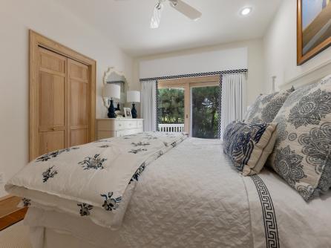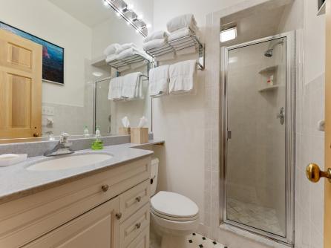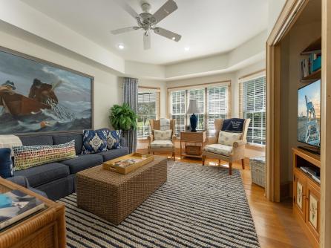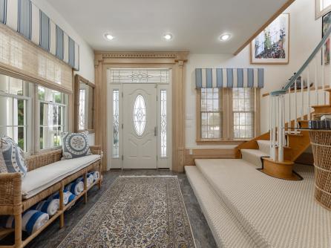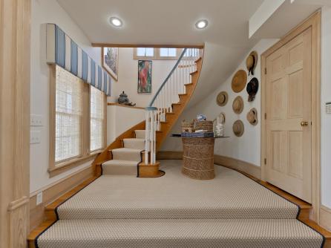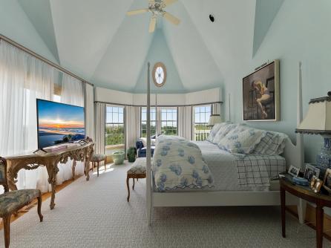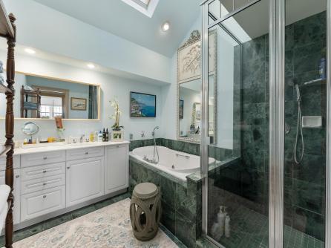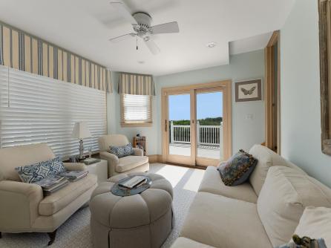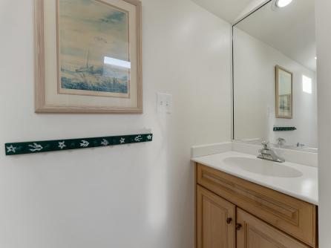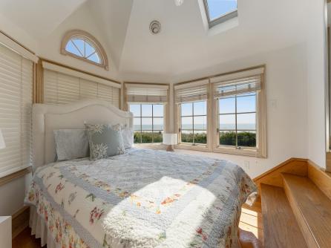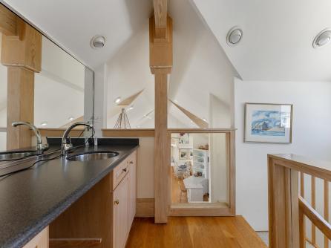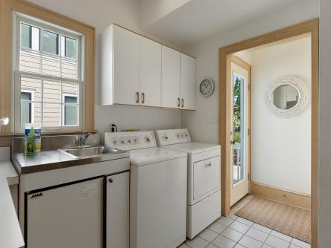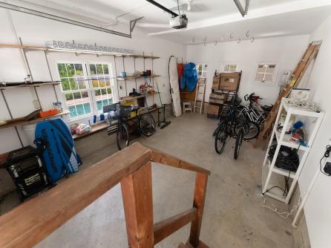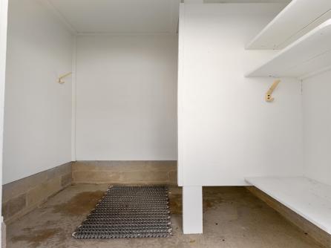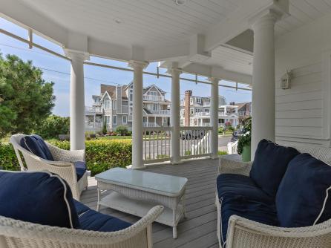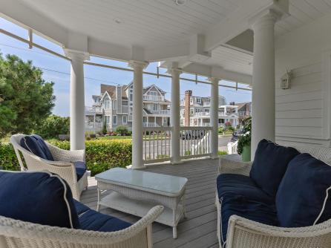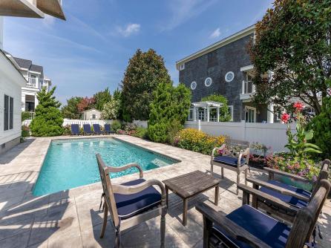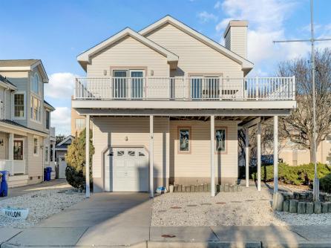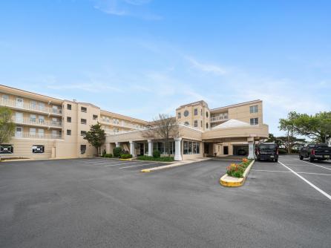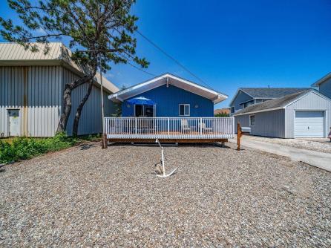Beautiful North end Avalon oceanfront retreat offering 110 feet of coastline and sparkling in-ground pool! Enjoy the sound of crashing waves from this three-story home situated on a 60’ X 110’ lot featuring five bedrooms, three full baths and two half baths. As you enter the house you are greeted by a large foyer and sweeping stairwell leading to the second floor. The first floor offers three generous sized bedrooms, two with sliders leading out to the patio, two hall baths, laundry room and large family room. The main living space is located on the second level and is an open concept boasting gorgeous ocean views from every angle, soaring ceilings and a gas fireplace for chilly nights. The kitchen includes Corian countertops, high end appliances and a bar providing additional seating, the perfect spot for a quick bite! The living room has a wet bar with an icemaker and two dining areas making it ideal for entertaining! Enjoy happy hour out on the large wrap around second floor deck while you watch the waves roll in! The spacious master bedroom is also housed on the second floor and features a private deck, as well as a huge master bathroom with walk in shower and jacuzzi tub! The master bedroom has an adjacent office/sitting room, great for working from home. On the third floor you will find the fifth bedroom and a half bath. You can go to the beach in the morning and spend your afternoons relaxing by the heated in-ground swimming pool. The attached one car garage offers plenty of room to store your bikes and beach gear. There is off-street parking for four cars. Located just a short walk or bike ride from the center of town, shopping and local restaurants!
Listing courtesy of: BERKSHIRE HATHAWAY HS FOX & ROACH - AV
The data relating to real estate for sale on this web site comes in part from the Broker Reciprocity Program of the Cape May Multiple Listing Service. Some properties which appear for sale on this website may no longer be available because they are under contract, have sold or are no longer being offered for sale. Information is deemed to be accurate but not guaranteed. Copyright Cape May Multiple Listing Service. All rights reserved.



