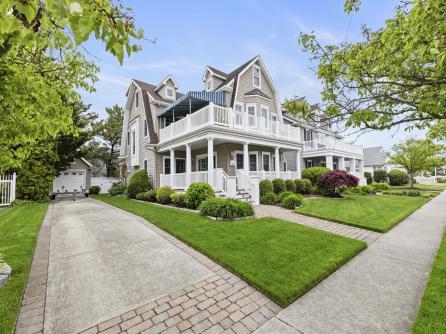
Patricia (Trish) Spengler 609-399-0076x130
3160 Asbury Avenue, Ocean City



$3,799,900

Mobile:
609-425-9254Office
609-399-0076x130Single Family
5
4
GARDENS OASIS! Step into luxury at this captivating GARDENS single-family home with an unbeatable North End-East Side location just steps from the picturesque beaches of Ocean City. Spanning three levels and boasting over 3600 square feet, this residence offers unparalleled comfort and elegance. With 5 bedrooms and 4.5 bathrooms, every inch of this home exudes sophistication. The journey begins on the first floor, where a grand two-story open foyer welcomes you. Revel in the warmth of the family room, complete with a cozy fireplace and gleaming hardwood flooring. Conveniently located on this level are three bedrooms, including an en suite with its own private bathroom and two spacious bedrooms with a shared Jack and Jill bathroom, a laundry room, and access to the first-floor porch, which leads to a wonderful backyard. Elevate your experience with the convenience of an elevator, seamlessly transporting you to the second and third floors. On the second level, a spacious living room awaits, featuring vaulted shiplap covered ceilings, a gas fireplace, and sliding glass doors leading to the second-level porch. The open kitchen is a chef\'s dream, equipped with granite countertops, double ovens, stainless appliances, a center island, and recessed lighting. Adjacent to the kitchen is a dining room, half bath, and an en suite bedroom, providing ample space for entertaining and relaxation. Ascend to the private third floor, where the primary suite reigns supreme. Indulge in luxury with two walk-in closets, master bath, and a rear deck offering panoramic views of the pristine grounds and private yard. With a total of three ensuite bedrooms, including options on each floor, you can customize your retreat to suit your preferences. Additional amenities abound, including an outdoor shower, central vacuum system, cedar impression siding, multiple decks for outdoor enjoyment, a sprinkler system for effortless lawn maintenance, long driveway with ample parking, a detached garage, and much more. This home is not just a residence, but a sanctuary where luxury meets comfort in every detail.

| Total Rooms | 12 |
| Full Bath | 4 |
| # of Stories | |
| Year Build | 2003 |
| Lot Size | 6001-10000 SqFt |
| Tax | 16206.00 |
| SQFT | 3652 |
| Exterior | Vinyl |
| ParkingGarage | Garage, Detached, Concrete Driveway, 4 car parking |
| InteriorFeatures | Bar, Cathedral Ceilings, Elevator, Fireplace- Gas, Wood Flooring, Security System, Skylight, Smoke/Fire Alarm, Walk in Closet, Tile Flooring, Kitchen Island |
| AlsoIncluded | Drapes, Curtains, Shades, Blinds, Rugs, Furniture, Window Treatments |
| Cooling | Central Air Condition, Multi Zoned |
| Water | Public |
| Bedrooms | 5 |
| Half Bath | 1 |
| # of Stories | |
| Lot Dimensions | 62 |
| # Units | |
| Tax Year | 2022 |
| Area | Ocean City |
| OutsideFeatures | Porch, Cable TV, Sidewalks, Outside Shower, Sprinkler System |
| OtherRooms | Living Room, Dining Room, Kitchen, Recreation/Family, Eat-In-Kitchen, Pantry, Library/Study |
| AppliancesIncluded | Range, Self-Clean Oven, Microwave Oven, Refrigerator, Washer, Dryer, Dishwasher, Disposal, Central Vacuum, Stainless steel appliance |
| Heating | Gas Natural, Forced Air, Multi-Zoned |
| HotWater | Gas- Natural |
| Sewer | Public |