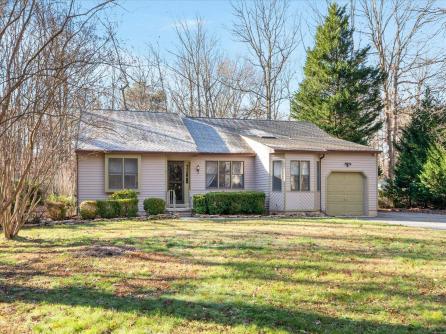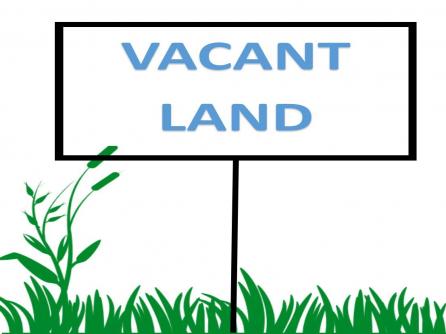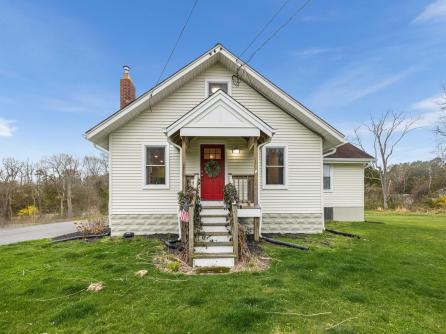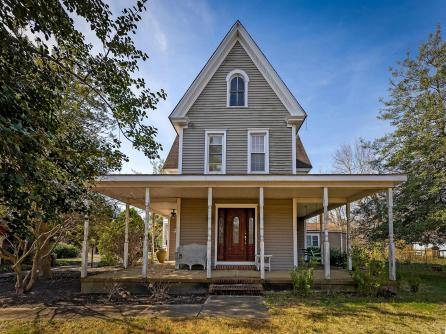

For Sale 12 Whippoorwill, Petersburg, NJ, 08270
My Favorites- OVERVIEW
- DESCRIPTION
- FEATURES
- MAP
- REQUEST INFORMATION
Well maintained rancher located in the Southwoods Development (Petersburg) in Upper Township, NJ just minutes from Upper Township Middle School and included in the Upper Township/Ocean City High School District. Just under one acre of land. 3 Bedrooms with 2 full bathrooms. Fully remodeled kitchen completed in October 2023 with stainless steel Whirlpool appliances, quartz countertops, soft close cabinets, skylight, garbage disposal, under cabinet lighting and breakfast nook.
Listing courtesy of: YOUR TOWN REALTY

| Total Rooms | 6 |
| Full Bath | 2 |
| # of Stories | |
| Year Build | 0 |
| Lot Size | 1/4 to 1 Acre |
| Tax | 5547.00 |
| SQFT | 0 |
| Exterior | Wood |
| ParkingGarage | Garage, Parking Pad, 1 Car, Attached, Auto Door Opener, Black Top Driveway |
| InteriorFeatures | Fireplace- Gas, Skylight, Smoke/Fire Alarm, Storage, Walk in Closet, Laminate Flooring, Vinyl Flooring |
| AlsoIncluded | Curtains, Shades, Blinds, Window Treatments |
| Heating | Gas Propane, Baseboard, Forced Air |
| HotWater | Propane |
| Sewer | Septic |
| Bedrooms | 3 |
| Half Bath | 0 |
| # of Stories | |
| Lot Dimensions | 1 |
| # Units | |
| Tax Year | 2023 |
| Area | Petersburg |
| OutsideFeatures | Deck |
| OtherRooms | Living Room, Dining Room, Kitchen, Eat-In-Kitchen, Breakfast Nook, Dining Area, Laundry/Utility Room, Workshop, Great Room, Storage Attic, 1st Floor Primary Bedroom |
| AppliancesIncluded | Range, Oven, Refrigerator, Washer, Dryer, Dishwasher, Disposal, Smoke/Fire Detector, Stove Propane |
| Basement | Crawl Space |
| Cooling | Central Air Condition, Ceiling Fan |
| Water | Well |



























