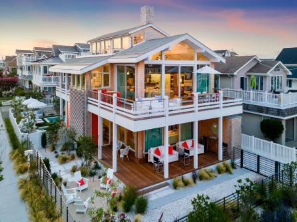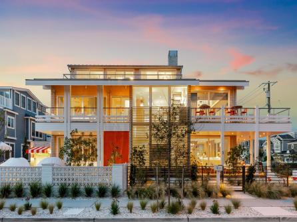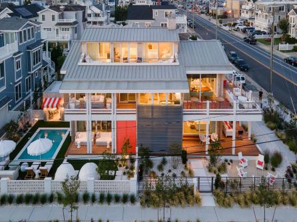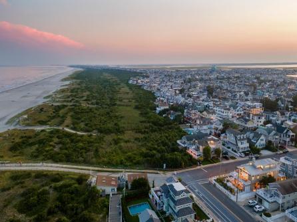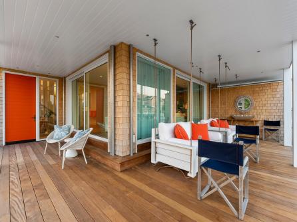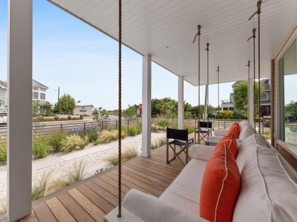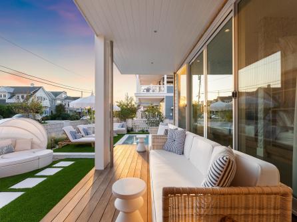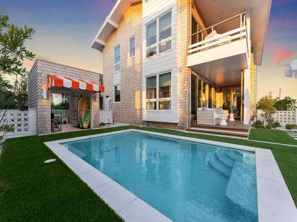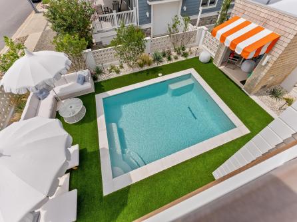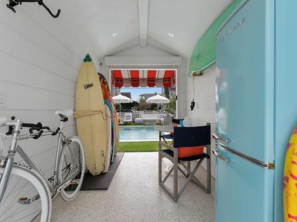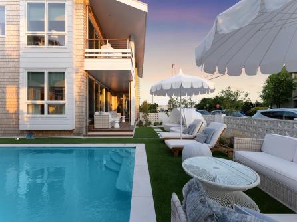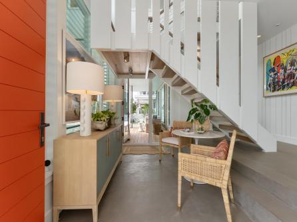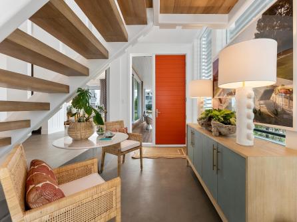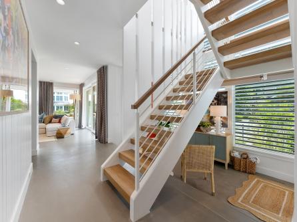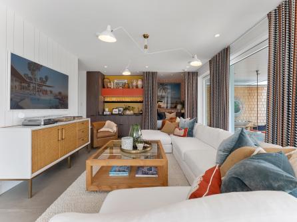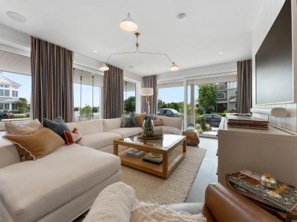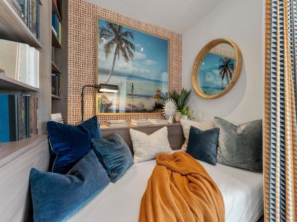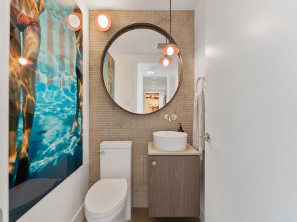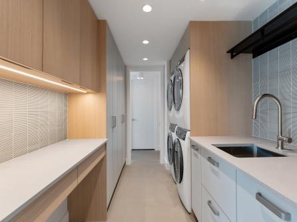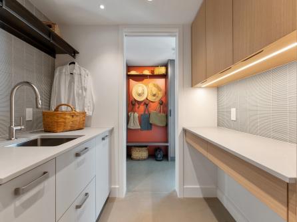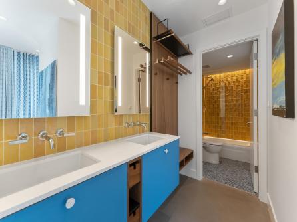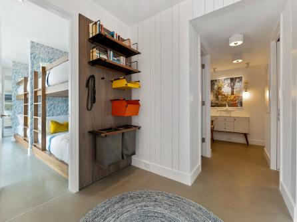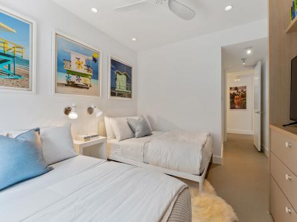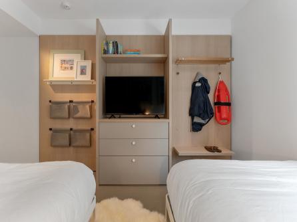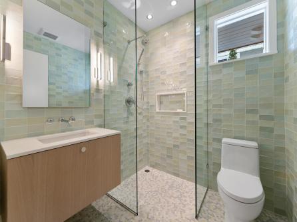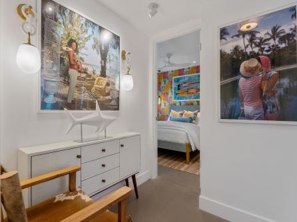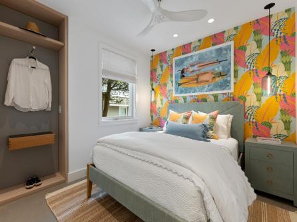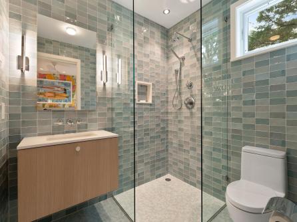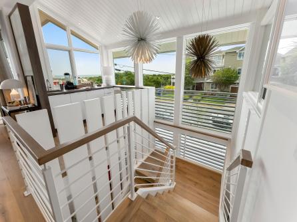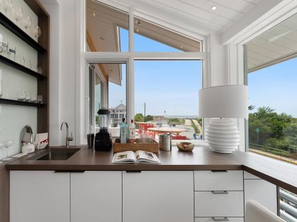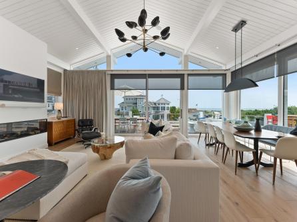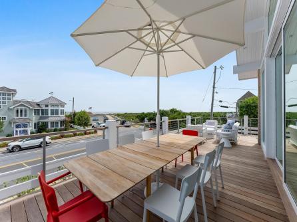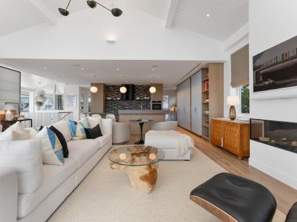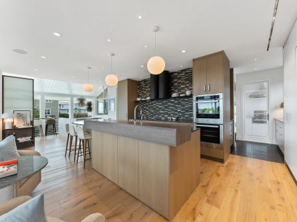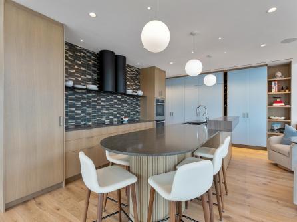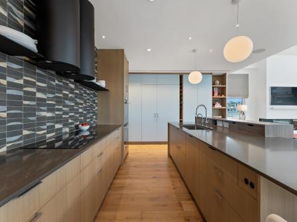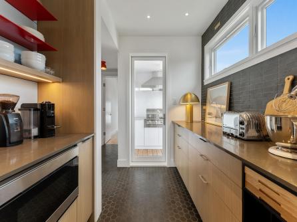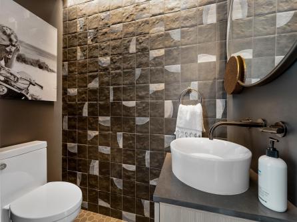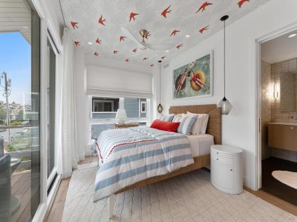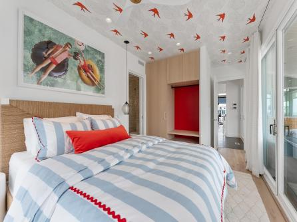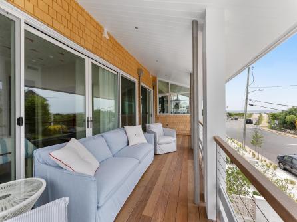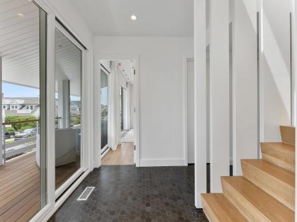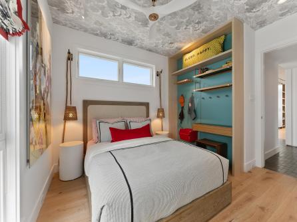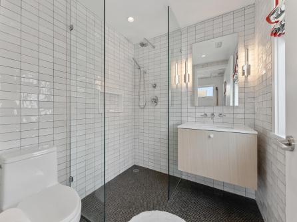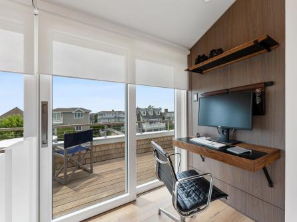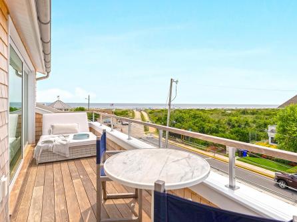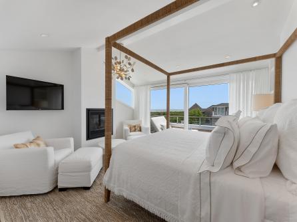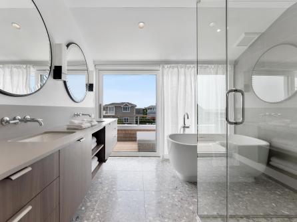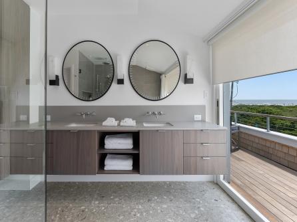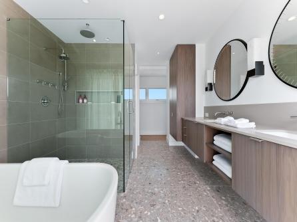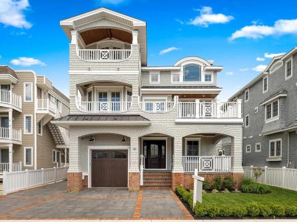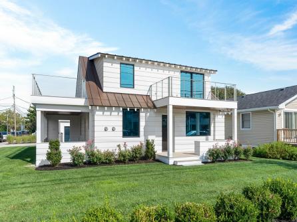You don’t have to decide between a spectacular home or magnificent views – The Guard House has it all. Commonly described as nothing short of a masterpiece, this Eichler-like home is an impressive steel beam structure with massive floor to ceiling custom Wieland glass doors and Loewen Windows that blur the lines between nature and interior. The home has magnificent ocean views from every floor, including ground level. Lovingly dubbed “The Guard House” for its quintessential beach location, the home is a fascinating blend of mid-century modern and Australian coastal styles with minimalistic indigenous landscaping that pays homage to Palm Springs. The Social House Design, DL Miner, and Rose Randa/Asher Slaunwhite Architect teams have harmoniously created the most exciting new home on the island; it not only belongs here, it elevates “here.” The owner thought of everything, plus some, in developing this unique six-bedroom, eight-bath home. From the first turn of the handle on the oversized happy orange front door, you know this is no average cookie cutter beach home. Concrete floors throughout the lower level are, quite literally, cool – as is the interior design. A one-of-a-kind floating open staircase with white oak tread allows a clear site to site line to the resort vibed backyard pool. The lower- level family room is surrounded by glass, so you feel simultaneously inside and out. A wonderful built-in bar and cozy reading/sleeping nook highlight this expansive space. There are three ensuite bedrooms downstairs, each more beautiful and unique than the next, as well as a huge galley style laundry room with double Electrolux washers and dryers and an extensive Henrybuilt organizational storage system. Upstairs the ceiling soars over the kitchen and living room. Massive windows and door from the masterpiece sea and sky laid out before you. Step into the art and onto the IPE deck that hugs both ocean sides of the house. The kitchen is an aesthetic and functional blend of high-quality walnut and white oak Henrybuilt cabinetry, WOW titles, double XO round ventilation hoods, Thermador Freedom induction cook top, double Miehle ovens, and large Sub-Zero fridge and freezers. The kitchen also features a coffee bar, baking station, and covered outdoor grill room. The second floor has two additional ensuite bedrooms, a powder room, and automation room. All baths feature floor-to-ceiling WOW tiles and floating sinks. The third floor is home to the spectacular primary bedroom overlooking the ocean, with a gas fireplace and decks with sweeping views of the ocean. The primary bath features terrazzo stone large format tile floors, Kalista tub, oversized shower with two rain shower heads, and an oversized double floating Henrybuilt vanity. Office space, custom built walk-in closet, and wrap around decks overlooking the ocean complete the third floor. The outdoors is a whole new season of The Guard House experience. Crushed clam shells and a Forever Lawn maintenance-free synthetic lawn set the foundation for the Palm Springs inspired minimalist exterior design that coordinates seamlessly with the interiors. Exterior features include a heated and lit saltwater pool with pure white smooth concrete coping, breeze block fencing, Loll modern Adirondack chairs surrounding a gas fire bowl, striped awning pool house, custom metal horizontal rail fencing, IPE porches wrapping the first level, Serena & Lily exterior furniture, double twin-sized hanging rope beds, and much, much more! Truly a must see for the oceanfront buyer with discerning style. A detailed home amenities list is in associated docs.
Listing courtesy of: COMPASS RE - AV Dune
The data relating to real estate for sale on this web site comes in part from the Broker Reciprocity Program of the Cape May Multiple Listing Service. Some properties which appear for sale on this website may no longer be available because they are under contract, have sold or are no longer being offered for sale. Information is deemed to be accurate but not guaranteed. Copyright Cape May Multiple Listing Service. All rights reserved.



