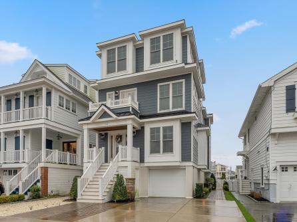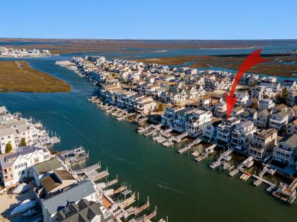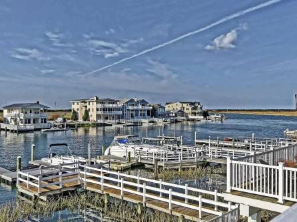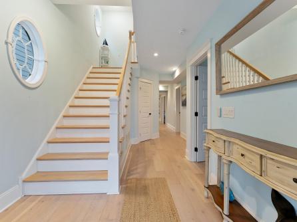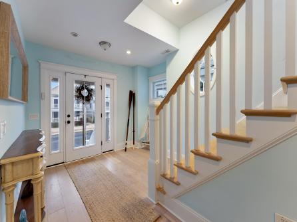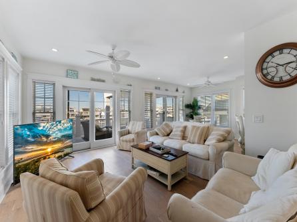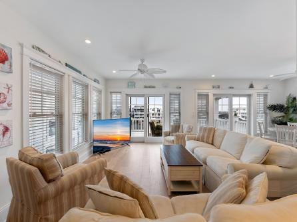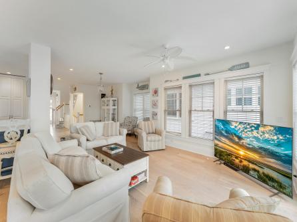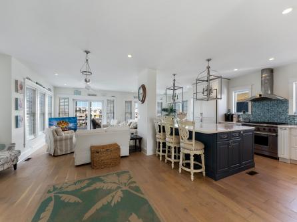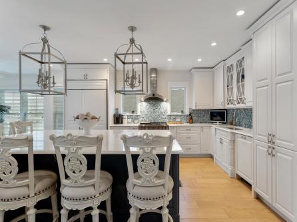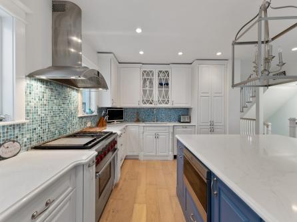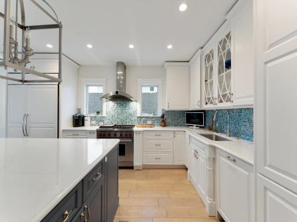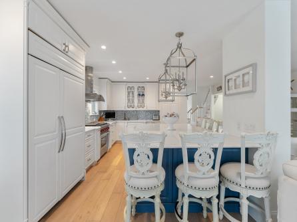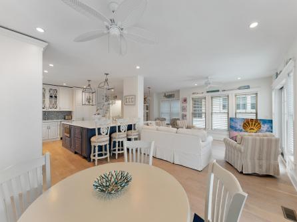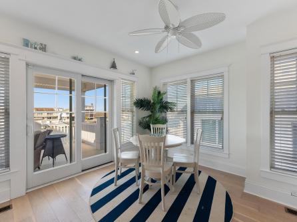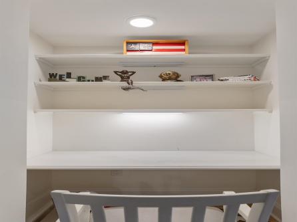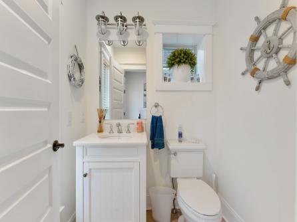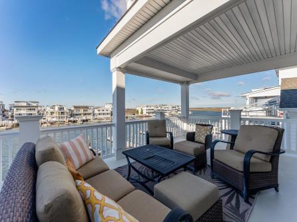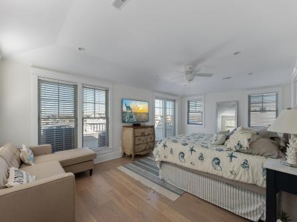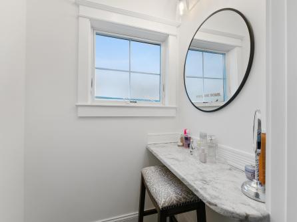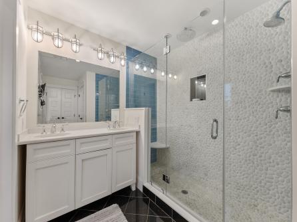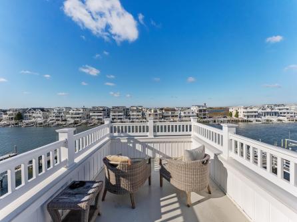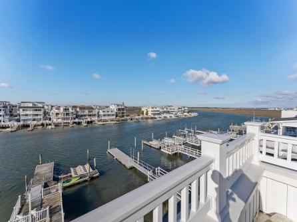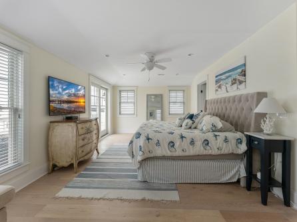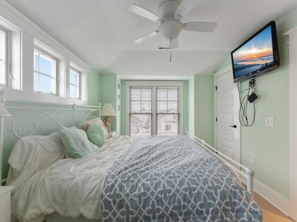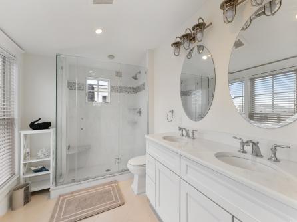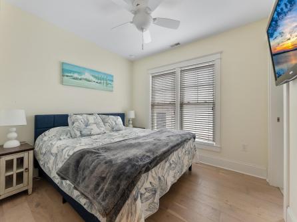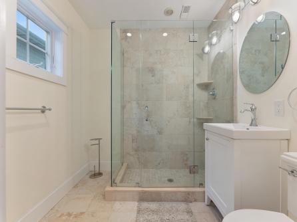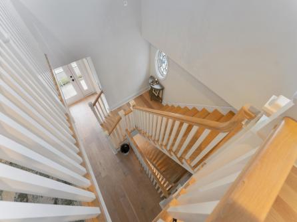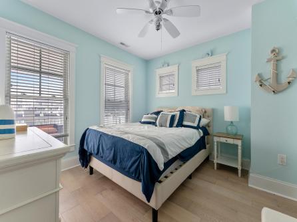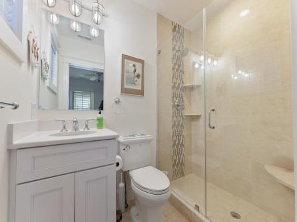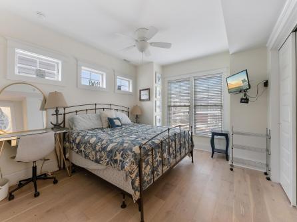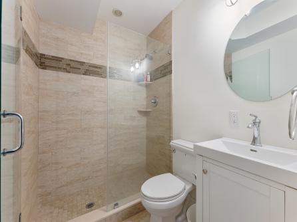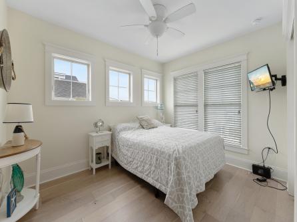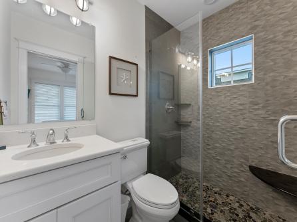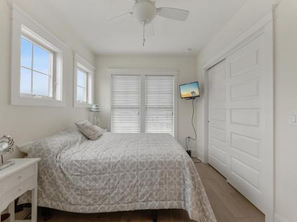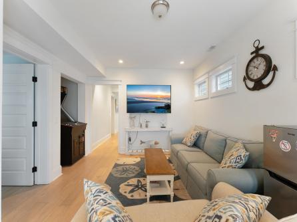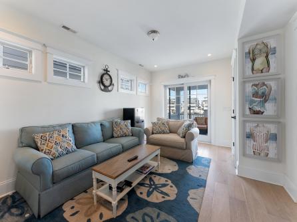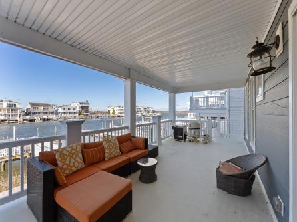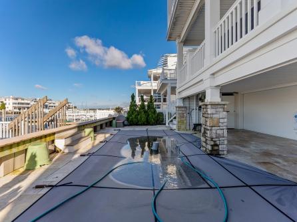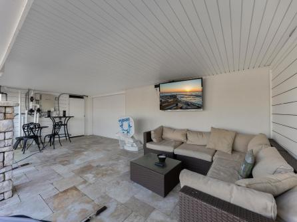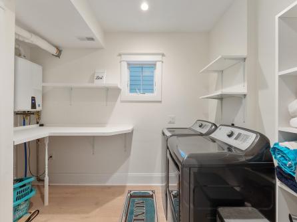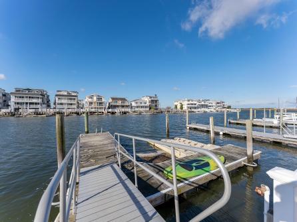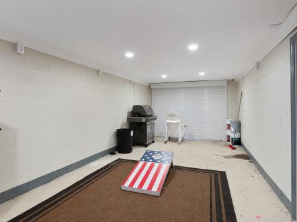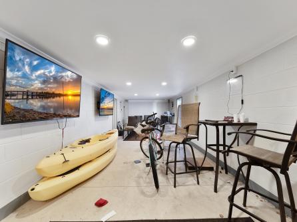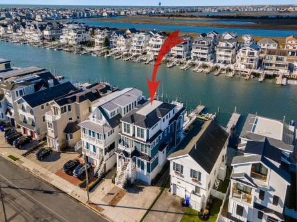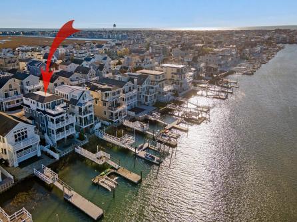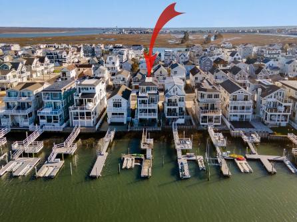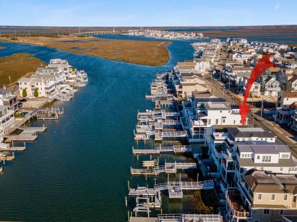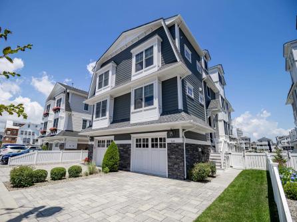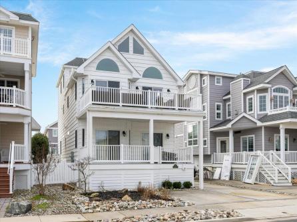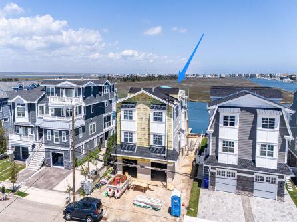This stunning three story, bayfront townhome sits in the center of Princeton Harbor, allowing for wide water views, a swimmable bay, and quick access to fast water. Situated on a 60’ x 130’ lot (it is one of only four townhome buildings with a pool on this lot size over the 25th St bridge), the sprawling home offers massive entertaining spaces both inside and outside, 5 large bedrooms, three huge decks, and more storage space than you could ever utilize. The first story of the multilevel layout offers two bedrooms, a bath, and the laundry area. The bayside bedroom on this level is currently utilized as a family room with slider access to a covered, deck overlooking the water. Up a half set of stairs you will find the third bedroom, which has an ensuite bathroom. The expansive second floor great room flows effortlessly from the kitchen to the dining room, to the bayside living room, and out a 12’ slider to the covered, second floor deck. The kitchen has stone countertops, a marble backsplash, high-end, stainless-steel appliances including a dual-zone wine refrigerator, and island seating for the entire family. The bayside living room is centered on gas fireplace and offers incredible views looking up and down Princeton Harbor. The width of the lot is particularly noticeable in the great room, where the home is approximately 2’ wider than typical townhomes. Walking out a giant slider leads you to the completely covered second floor deck. In addition to staggering bay views, this space is connected to the first floor deck and the pool deck through a spiral stair system. Back inside and up another half set of stairs, is the fourth bedroom and another full bathroom. The third floor is entirely dedicated to the primary suite, which features a huge bedroom, a large bathroom with a double vanity, a toilet closet and a gorgeous shower, and a massive, walk-in closet. The third-floor deck offers the best views in the home and is the perfect place to watch the sky change at the end of a long day down the beach or out on the water. The grade level features plenty of off-street parking spaces and a full car garage / storage area that spans the length of the home. Outback, the large, heated pool overlooks the bay. The dock is currently set up with a boat slip and multiple jet ski spaces. From this location, fast water is just a couple of minutes away. Perhaps best of all, all of the dining, shopping and nightlife in the center of Avalon is just a short stroll away. This beautifully decorated townhome checks all the boxes and is sure to sell quickly - schedule your appointment today.



