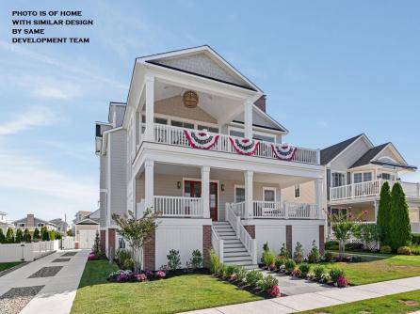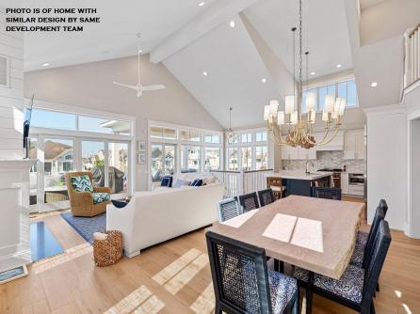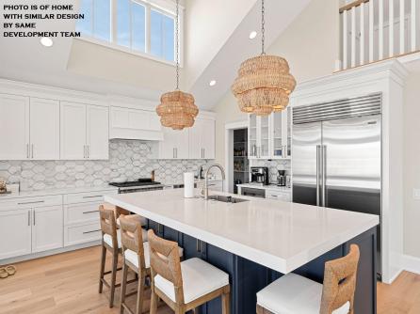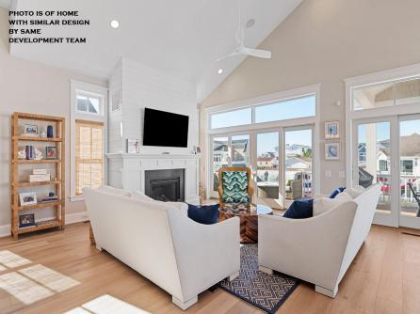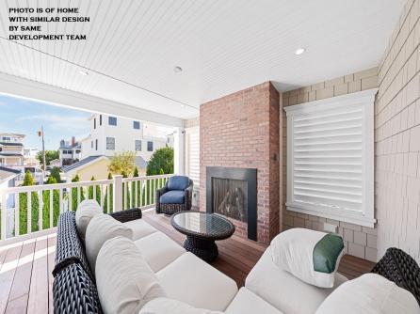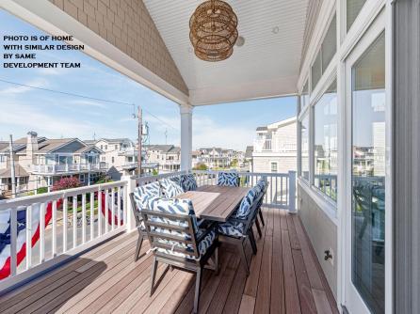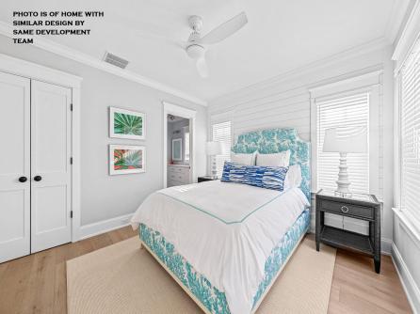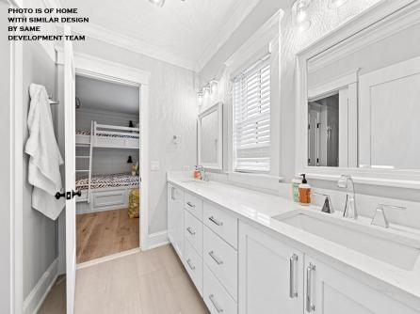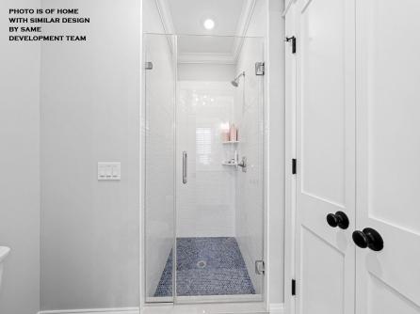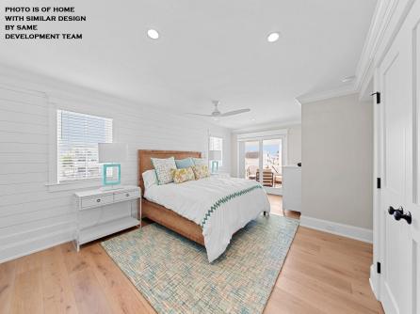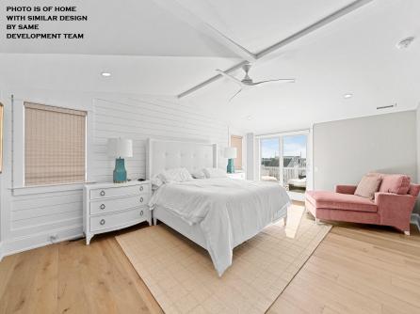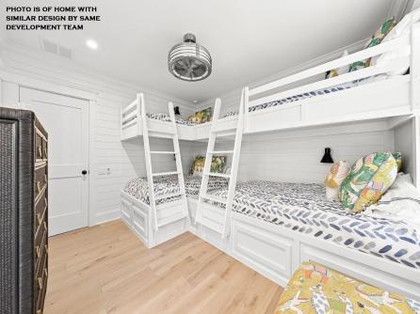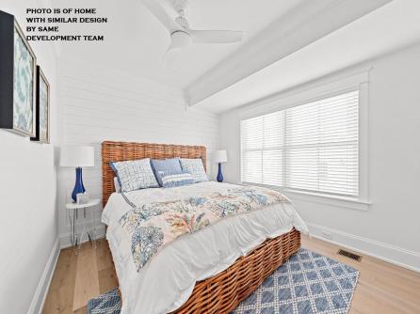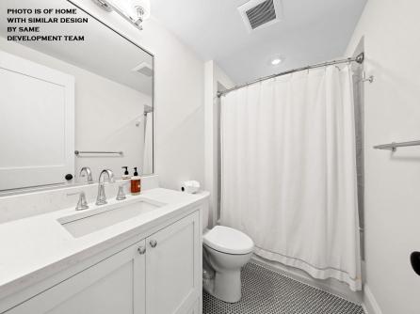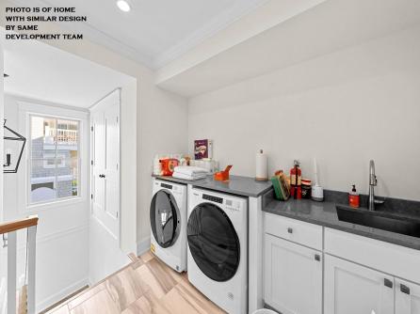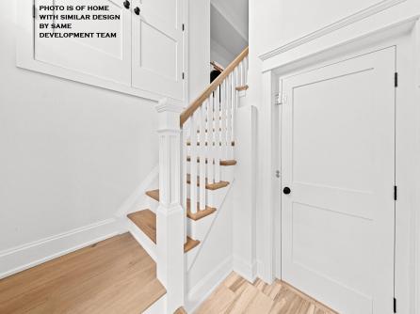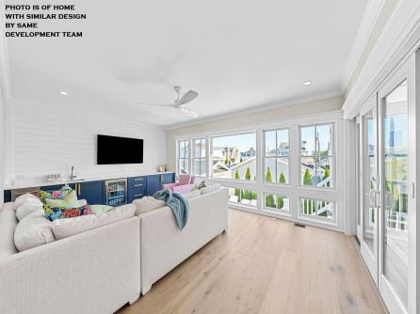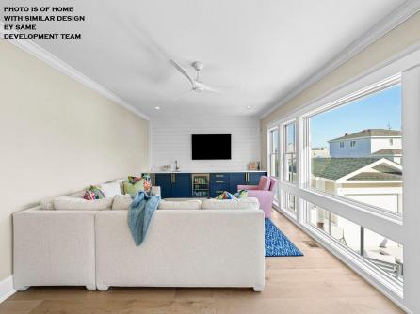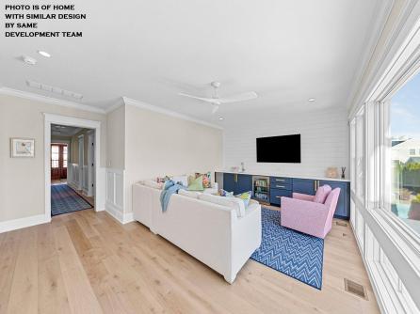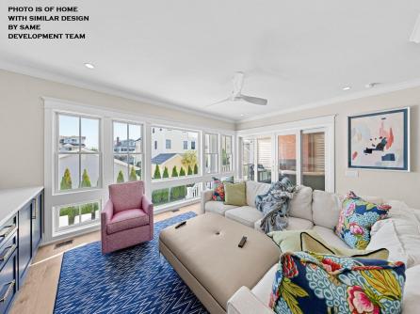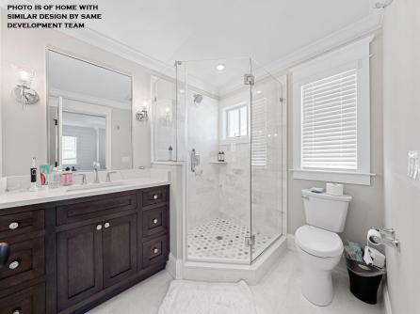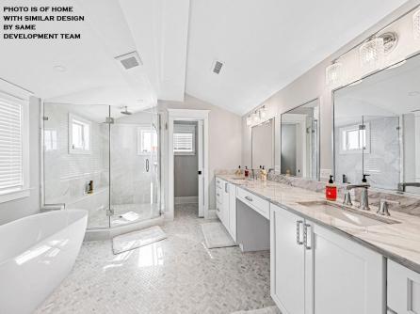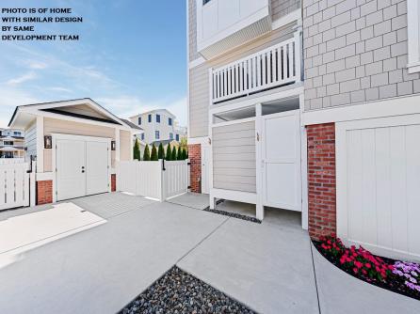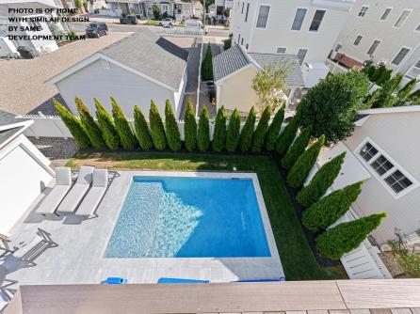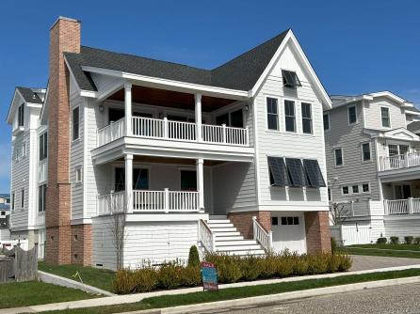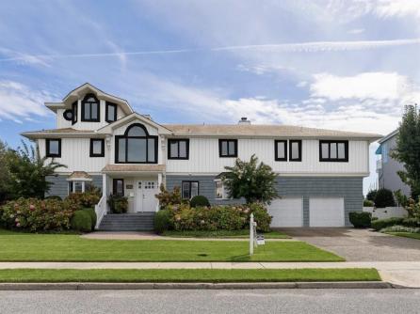Welcome to this stunning brand new custom Avalon Beach home. This architectural showpiece is a collaboration of the distinguished team of OSK Design Partners, and Coastal Modern Construction and offers a truly extraordinary coastal living experience. With 6 bedrooms, 5 full baths, 2 half baths, den with wet bar, and multiple patios and decks, this home provides plenty of space for family and friends to gather and create lasting memories. THIS HOME WILL BE FURNISHED AND MOVE IN READY PRIOR TO THE START OF THE 2024 SUMMER SEASON. As you step inside, you\'ll be greeted by a grand foyer featuring soaring ceilings and an abundance of natural light. The main level features a soaring 2-story open-concept living area that seamlessly connects the living room, dining room and gourmet kitchen. The chef-inspired kitchen is a culinary enthusiast\'s dream, with top-of-the-line appliances, Quartz countertops, custom cabinetry, gracious center island and walk-in pantry. Escape to the serene primary suite located on its own private level. This expansive retreat offers a peaceful sanctuary with a spa-like ensuite bathroom, generous walk-in closet with a 2nd washer/dryer pair, and a private balcony where you can relax and enjoy sunset views over the bay. The remaining bedrooms are generous in size and natural light and feature ensuite bathrooms. For added convenience, this home includes a 4-stop elevator. Step outside and discover your own private oasis. The outdoor living space is utterly inviting featuring a heated pool, spacious patio for lounging, cabana with wet bar, and a unique covered open air TV room with fireplace looking out to the pool. Whether you\'re looking to soak up the sun or unwind in the shade, this outdoor space has it all. Located on a quiet street in the highly sought-after Avalon community, this home is a very short stroll from Avalon’s pristine beaches and offers convenient access to vibrant local amenities. This brand new custom Avalon Beach home is a rare find that perfectly combines elegance, comfort, and coastal charm. Don\'t miss your chance to own this extraordinary property and start living your beachside dream. Schedule a private tour today and let this home captivate your heart.
Listing courtesy of: DILLER FISHER REALTORS
The data relating to real estate for sale on this web site comes in part from the Broker Reciprocity Program of the Cape May Multiple Listing Service. Some properties which appear for sale on this website may no longer be available because they are under contract, have sold or are no longer being offered for sale. Information is deemed to be accurate but not guaranteed. Copyright Cape May Multiple Listing Service. All rights reserved.



