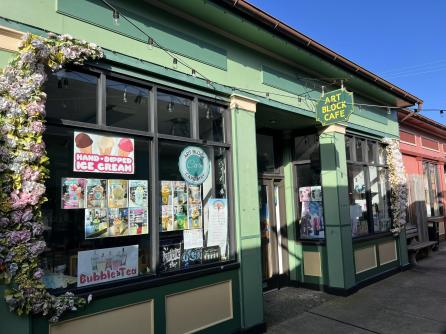Luxury New Construction in the coveted and newest subdivision of Cape May known as Highland Beach. This new community consisting of 15 parcels boasts a commitment to quality, exclusivity, and high-end coastal lifestyle. The new subdivision is desirably located on the East End of Cape May in close proximity to Poverty Beach, the Cape May Beach Club, and only 2 short blocks to beachfront entrances. This 3,700+ square foot, stately new construction home has been designed by the renowned group DAS Architects with implementation by luxury homebuilder D.L. Miner. Boasting 3 levels of living space with 4 bedrooms, 4.5 baths and tasteful selections throughout, the home offers an amenity rich layout complete with a residential elevator. Utilizing a reverse floor plan, the home has been designed to take full advantage of the coastal elements of Cape May and its beautiful natural surroundings. At the ground level you will be met with the “Cape May essential” covered front porch entrance leading to the entry foyer. This floor features 3 bedrooms complete with private, en-suite bathrooms and ample closet space. Additionally, this floor boasts accessibility to the attached single car garage, side entry, elevator access, separate large laundry, and separately zoned air conditioning and heating. Ascending to the second floor, a grandiose open concept living area offers a truly prestigious experience. Elevator doors open to be greeted with hardwood flooring throughout and views of the gourmet kitchen complete with high-end materials and appliances for even the most selective of home chefs. The living room boasts a large space for gathering and a gas fireplace. Additionally, allow your guests room to roam with dedicated space for dining and separate den complete with wet bar and beverage refrigerator for additional entertaining space. The second floor living area level also features two porches, an open-air wrap-around porch overlooking the prestigious community and a second fully screened-in porch that is ocean-side facing for enjoying the sounds and smells of the relaxing sea breezes. Separately zoned heating and air conditioning and a powder room round out this beautifully designed space. The entire third level consists of the primary suite, featuring full elevator access to all levels of the home, a palatial en-suite bathroom with superb attention to detail and materials, his and hers walk-in closets, separately zoned air conditioning and heating, and a private third level deck fit for those with the most discerning of tastes. A full list of specifications will be forthcoming; the attention to detail throughout the home, including exterior finishes and landscaping materials will be of the utmost quality consistent with standards of this high-end and exclusive community. Estimated completion of construction is January 2024.





