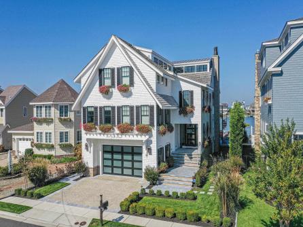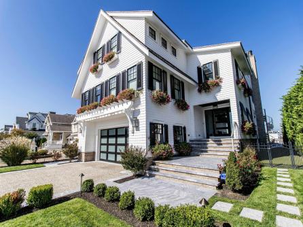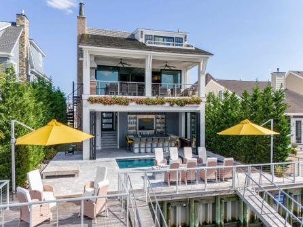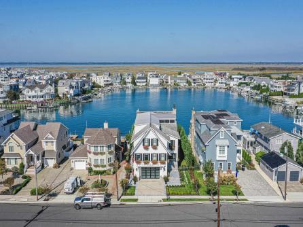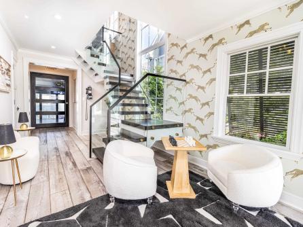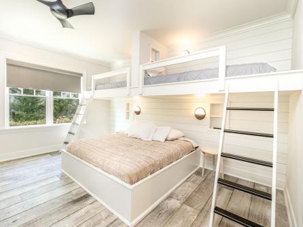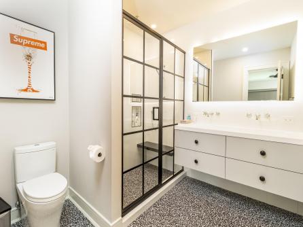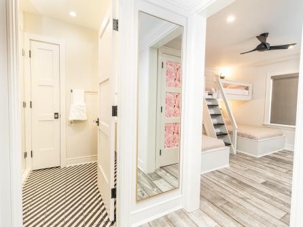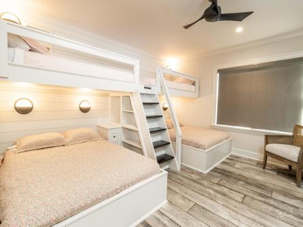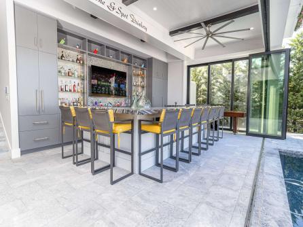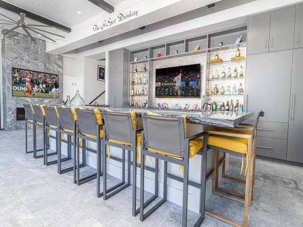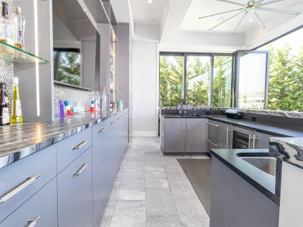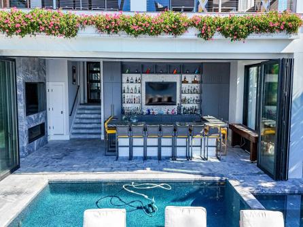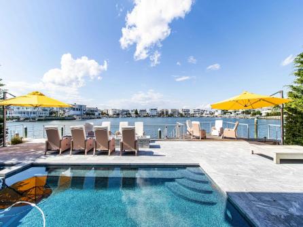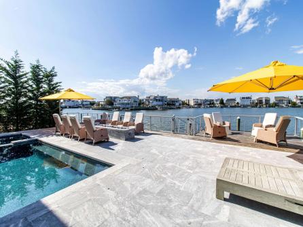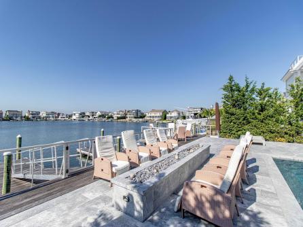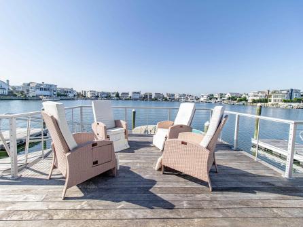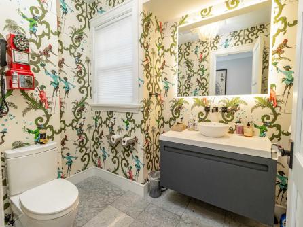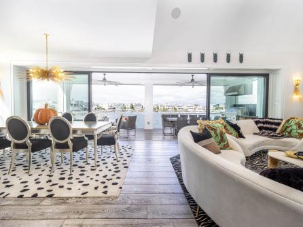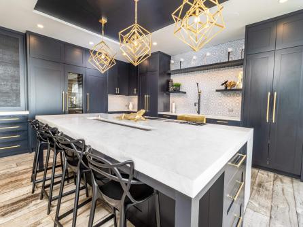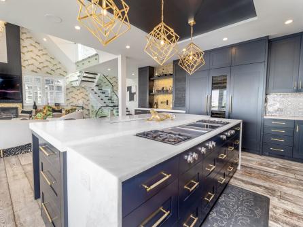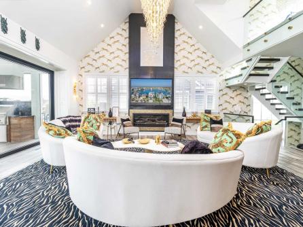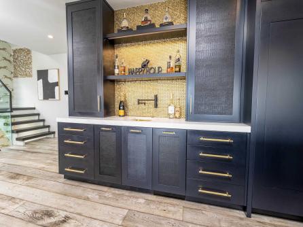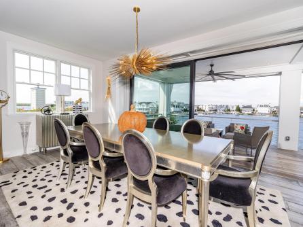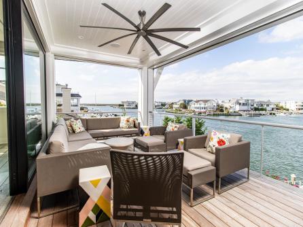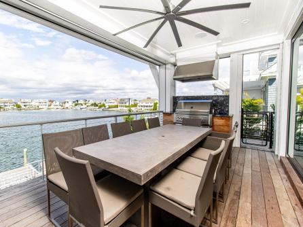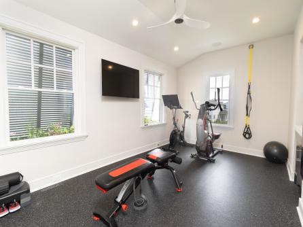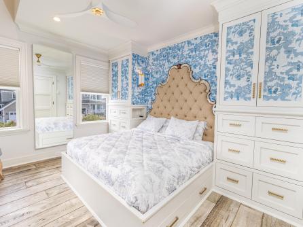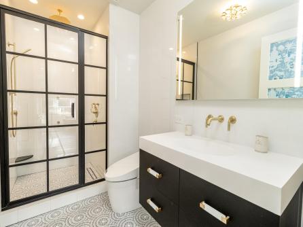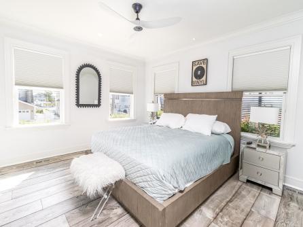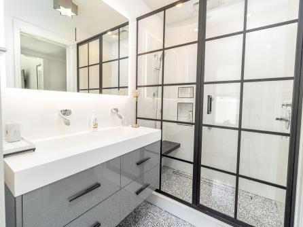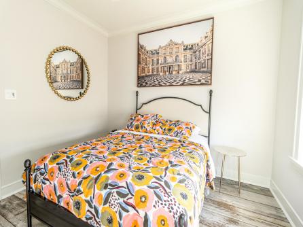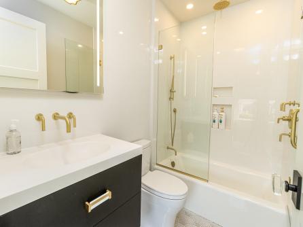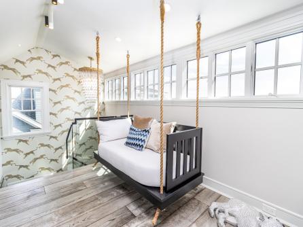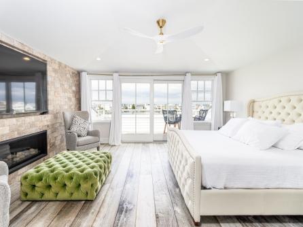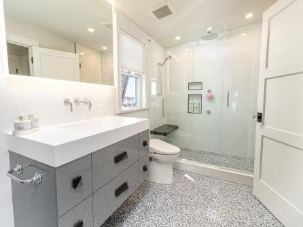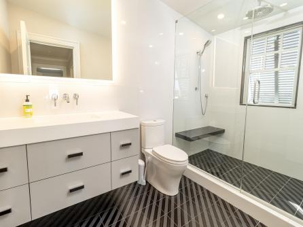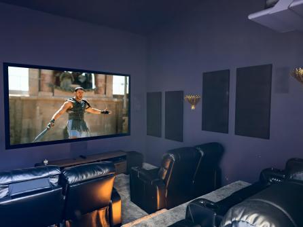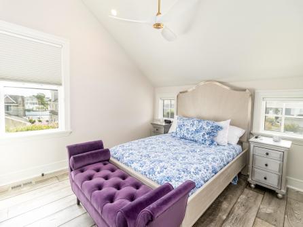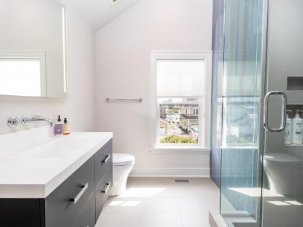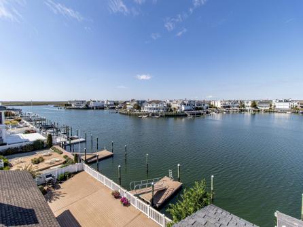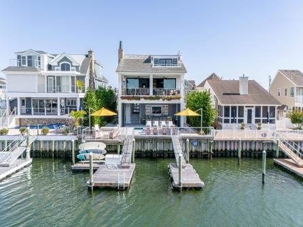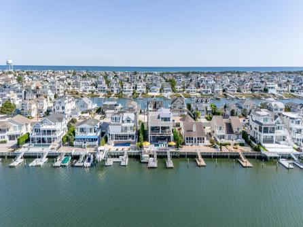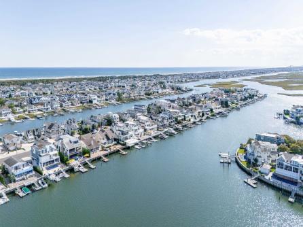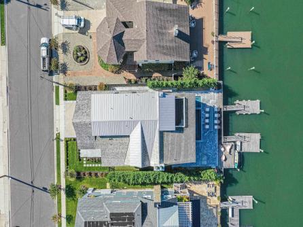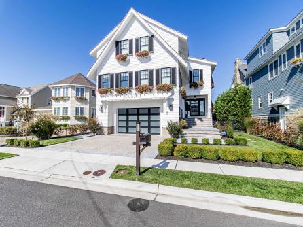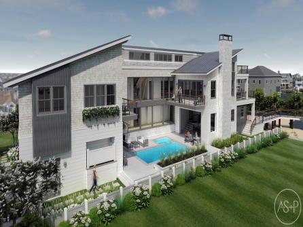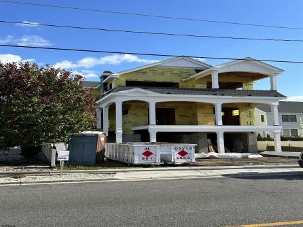Ideally situated dead-center on Bluefish Lagoon, this Asher designed, and Brandywine constructed home is one of the nicest bayfront homes to ever hit Avalon’s sale market. The expansive layout offers a staggering 7 bedrooms, all with en-suite bathrooms, a gym, a movie theater, and the single best bar on 7 Mile Island. The exterior of this incredible home is clad in cedar shingles and beautiful flower boxes, offering a classic seashore design with a slightly modern bend. Exquisite landscaping and a beautiful, tiered masonry walkway sets the tone as your guests arrive at the front door. The scale of this incredible home is noticeable at every turn, measuring almost 6,200 square feet and then growing to almost 6,900 square feet when the first-floor family room / bar is included. Two large first floor bunk rooms, both with en-suite bathrooms, make for perfect guest suites on busy holiday weekends. Down a few steps sits a mind-blowing rear yard entertaining space. Folding accordion doors open a grade level bar to the rear yard pool area, creating an approximately 2,600 square foot entertaining space that will rival any rear yard on 7 Mile Island. The bar is stocked with every imaginable True commercial grade appliance, two TV’s, a linear fireplace inset into a marble, floor to ceiling surround, two built-in umbrellas, a giant linear fire pit, and a fixed pier over the water. If your family likes to entertain, this space is overwhelmingly awesome. Beyond the vinyl bulkhead, you will find two floating docks with room for three boats. Back inside, a custom steel stair leads to the second-floor great room. This dramatic space offers wide-spanning water views through a wall of Weiland doors. Describing the Bluebell kitchen as top of line would be short selling this spectacular space. Appliances include two Subzero refrigerators and a wine tower; Gaggenau appliances including four cooktop burners, an induction burner, a griddle, and in-counter ventilation; Miele appliances including a coffee maker, dishwasher, oven, convection / steam oven, and a warming drawer, and an ice maker and in-counter ice trough. The island has quartzite tops that form a waterfall edge, plenty of seating, and the aforementioned ice trough that is a uniquely great feature for entertaining nights. Through the Wieland Doors is a completely covered second floor deck, complete with a built-in Lynx range and hood, motorized storm shutters and Phantom screens, and cable rails. The rear of the second floor contains a large gym with a built-in, filtered water dispenser and three large bedrooms, all with en-suite bathrooms. The third floor has a huge primary suite, with his and her closets, his and her bathrooms, and a laundry room. Beyond the primary suite, the third floor has a bedroom with another en-suite bathroom and a movie theater with a massive projection screen, 7.1 surround sound, and full sound proofing. Other special features include a four-stop elevator, mobile control of the Lutron lighting system, HVAC system, security system, and cameras. The laundry room has two sets of washers and dryers, with an addition laundry area on the third floor. A two-car garage allows for plenty of room to store beach and bay toys, along with a golf cart and/or sports car. Bluefish Lagoon offers one of the largest expanses of water available on Avalon’s bayfront. The tranquil setting is perfect for swimming in the bay and leaves you just a couple of minutes from the fast water in the Long Reach channel. The west side of Fifth Avenue is one the most in demand bayfront addresses on 7 Mile Island. Properties infrequently become available and always sell quickly. Make sure to preview this incredibly special home before it is too late.
Listing courtesy of: FERGUSON-DECHERT, INC
The data relating to real estate for sale on this web site comes in part from the Broker Reciprocity Program of the Cape May Multiple Listing Service. Some properties which appear for sale on this website may no longer be available because they are under contract, have sold or are no longer being offered for sale. Information is deemed to be accurate but not guaranteed. Copyright Cape May Multiple Listing Service. All rights reserved.



