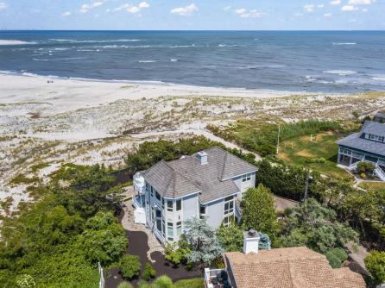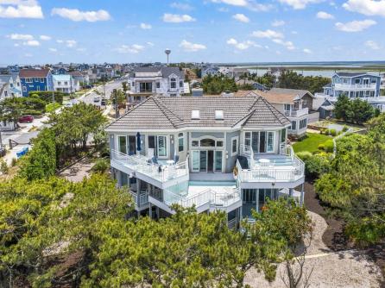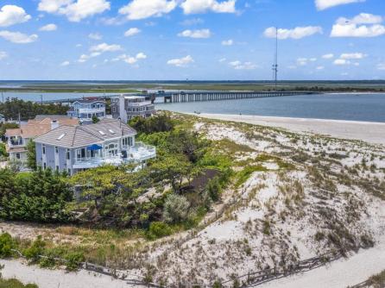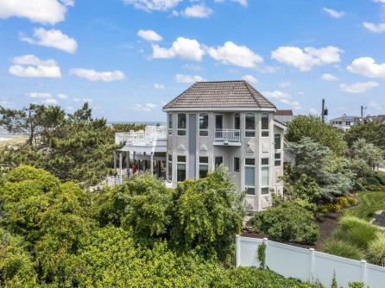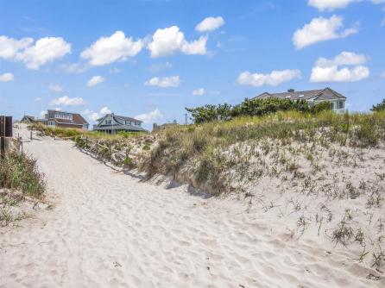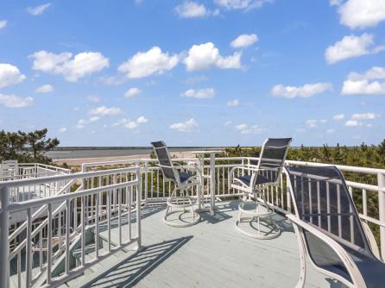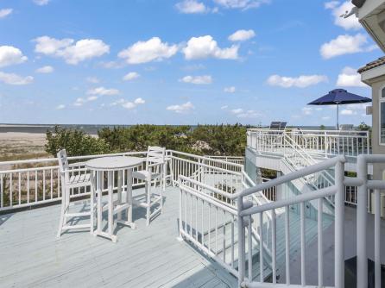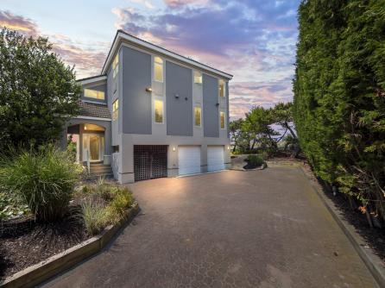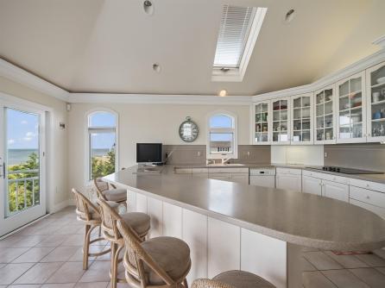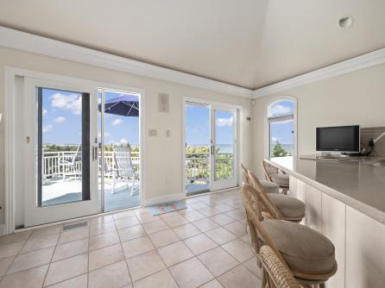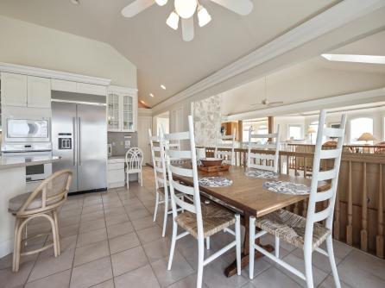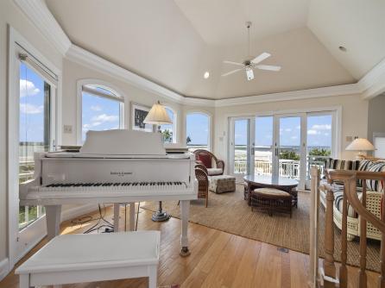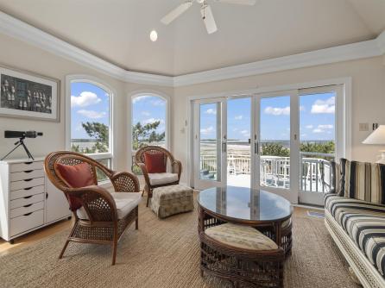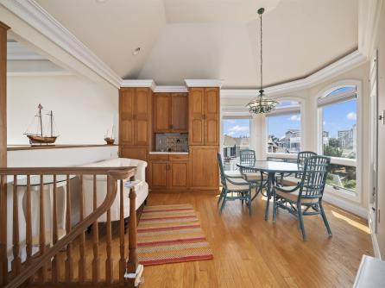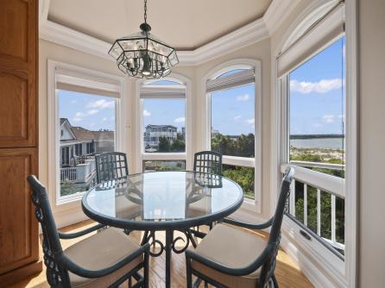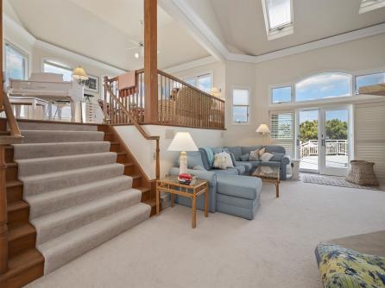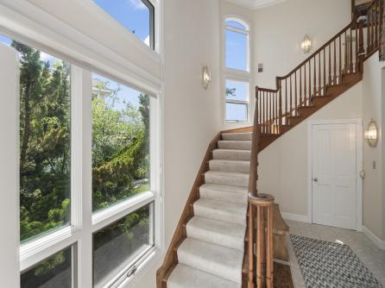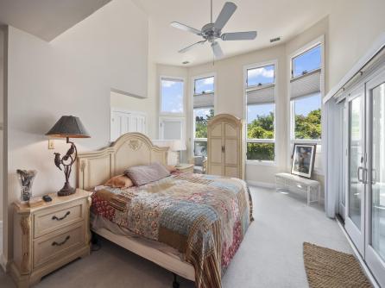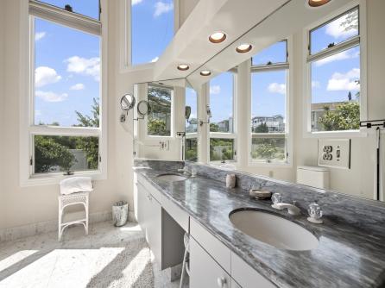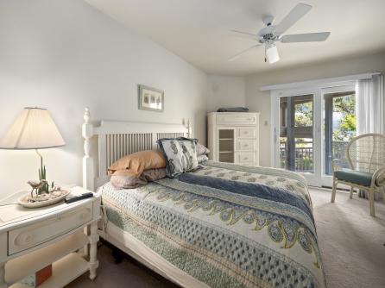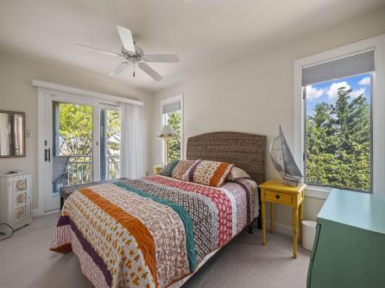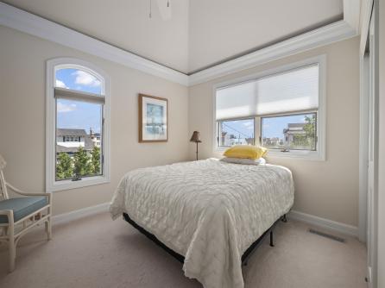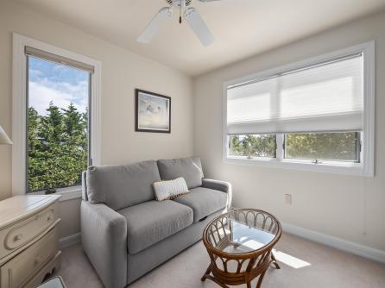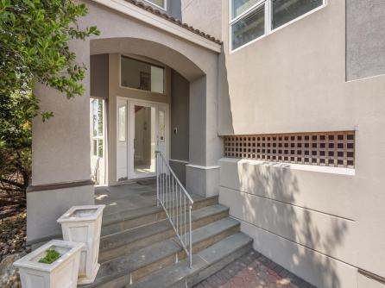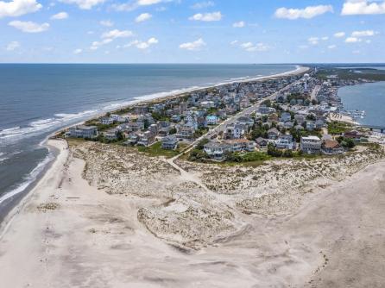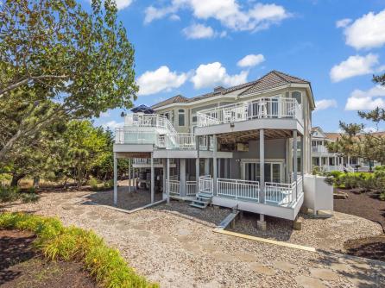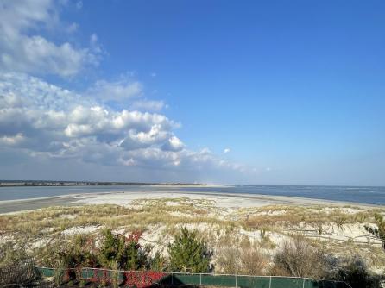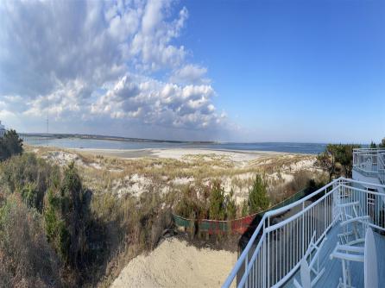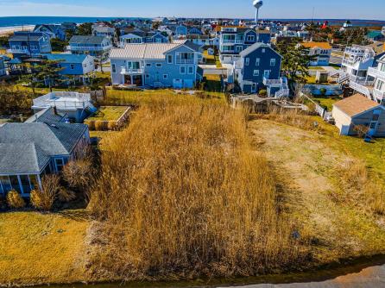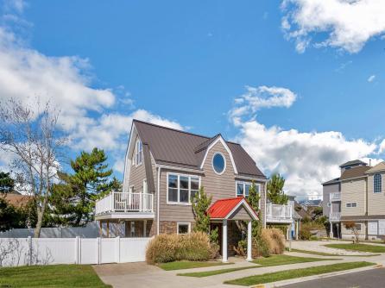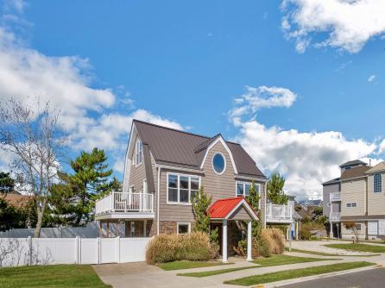This Modern Coastal home unites the essence of coastal design by creating a carefree vibe with contemporary fixtures that meet natural textures, allowing the sweeping ocean views to take center stage. Situated prominently in the \"Point\" Section of Strathmere, you will feel at home in this 4 bedroom, 2.5 bathroom Single Family Home. Experience the Lure of living by the Sea when you enter through the first floor. You are greeted by floor-to-ceiling books, your personal library for a season of beach material. This floor hosts a family room, a full-size laundry room with built-in cabinetry, a bedroom with a half bathroom, and a storage room. Upstairs is home to the great room, open to the kitchen, dining area, and living room. This area was designed to offer warmth in the winter and freshness and tranquility in the summer. The kitchen\'s combination of darker tones and lighter finishes balance the natural light that enters through the sliding glass doors. Off this room, you will find a large deck, a wonderful extension of this area\'s entertaining space. Here, you can dine al fresco and take in the sounds and smells of the Ocean. This level also offers two additional bedrooms, a south deck, and a full bathroom. The primary suite is situated on a private floor, with a custom tiled bathroom; this space provides the ultimate retreat after a long day at the beach. Outside, there is an outdoor patio, a fenced-in yard, a large enclosed outside shower, a matching rear storage shed with a built-in workshop, and off-street parking for multiple cars. The coveted \"Point\" Beach is mere steps from the home, making 96 N Commonwealth a beach home like no other.



