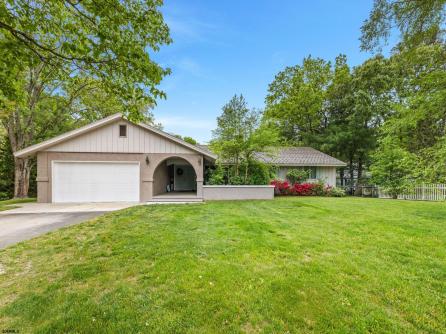
Thomas Horan 609-391-1330x425
1330 Bay Avenue, Ocean City



$650,000

Mobile:
609-602-7330Office
609-391-1330x425Single Family
3
2
Welcome to your new home in highly sought-after Upper Township! This sprawling rancher offers the perfect blend of comfort, style, and convenience. Step inside to discover 3 bedrooms 2 full and 2 half baths. Enjoy your primary bedroom with private full bath and walk in closet and the 2 additional bedrooms are accompanied by a full hallway bath. Entertain with ease in the large eat-in kitchen and living room, perfect for hosting gatherings and creating culinary delights. And the real showstopper? A huge finished basement with a half bath, tons of storage and a pool. Yes, you read that right a pool! Outside, enjoy the tranquility of front and back covered porches, ideal for sipping morning coffee or evening cocktails. Situated on an oversized lot that runs street to street at the end of 2 cul-de-sacs, you\'ll love the privacy and space this property offers. Plus, with 2 two-car garages, there\'s plenty of room for parking and storage. Best of all, this home is eligible for USDA 100% financing, making it more accessible than ever. Brand new roof being installed! Don\'t miss out on this incredible opportunity – schedule your showing today!

| Total Rooms | 6 |
| Full Bath | 2 |
| # of Stories | |
| Year Build | 1980 |
| Lot Size | Less than One Acre |
| Tax | 6184.00 |
| SQFT |
| Exterior | Stucco, Wood |
| ParkingGarage | Attached Garage, See Remarks, Three or More Cars |
| InteriorFeatures | Carbon Monoxide Detector, Cedar Closet, Storage, Smoke/Fire Alarm, Walk In Closet |
| Basement | 6 Ft. or More Head Room, Full, Inside Entrance, Plumbing |
| Cooling | Central |
| Water | Well |
| Bedrooms | 3 |
| Half Bath | 2 |
| # of Stories | |
| Lot Dimensions | |
| # Units | |
| Tax Year | 2023 |
| Area | Upper Twp |
| OutsideFeatures | Curbs, Patio, Paved Road, Porch, Sidewalks |
| OtherRooms | Den/TV Room, Eat In Kitchen, Primary BR on 1st floor |
| AppliancesIncluded | Dishwasher, Disposal, Dryer, Electric Stove, Microwave, Refrigerator, Washer |
| Heating | Electric, Forced Air, Heat Pump |
| HotWater | Electric |
| Sewer | Septic |