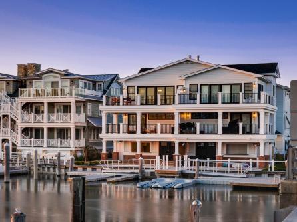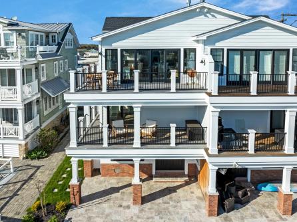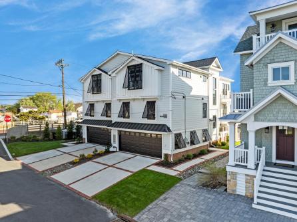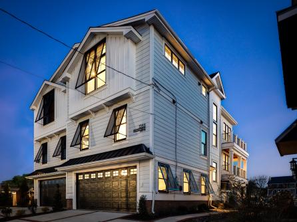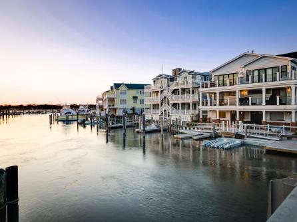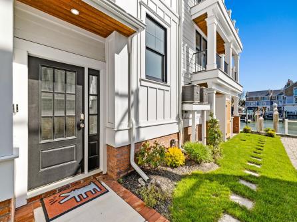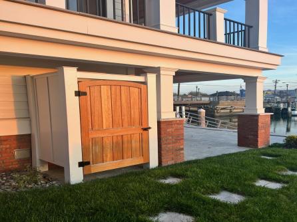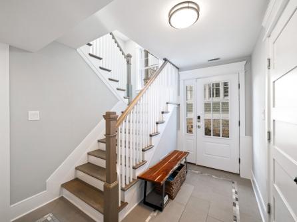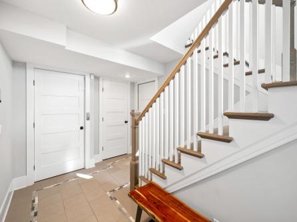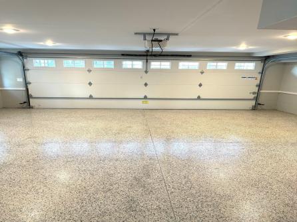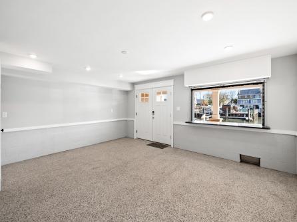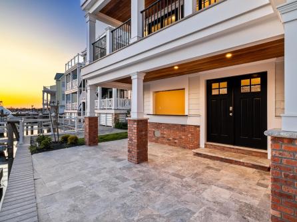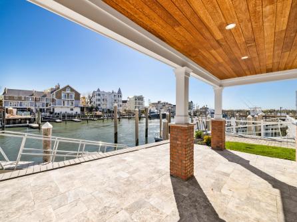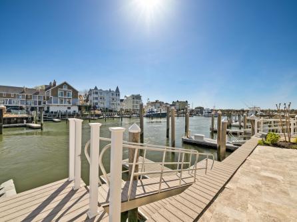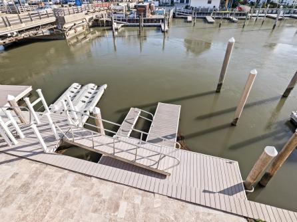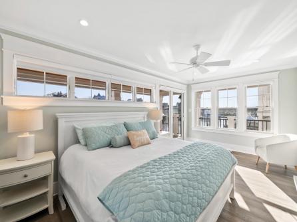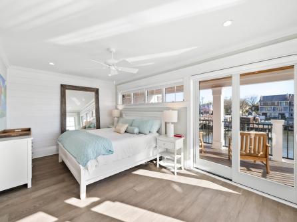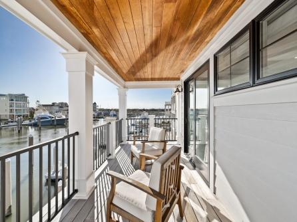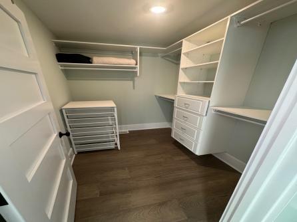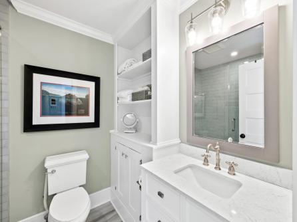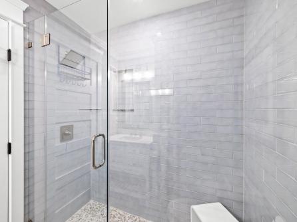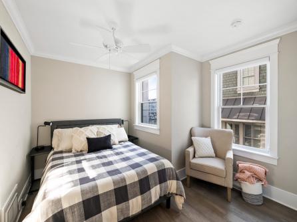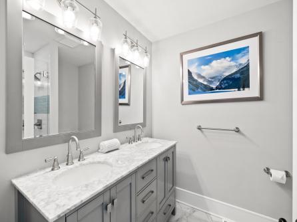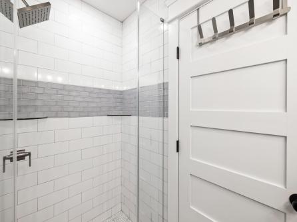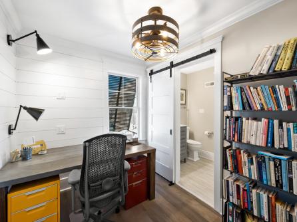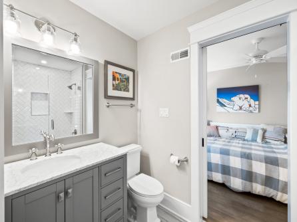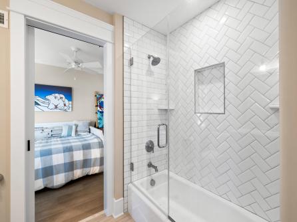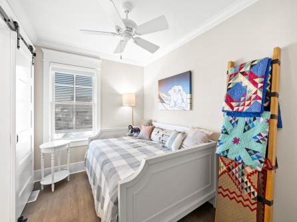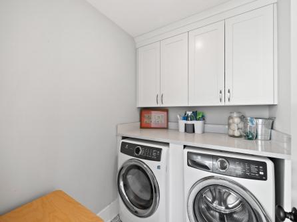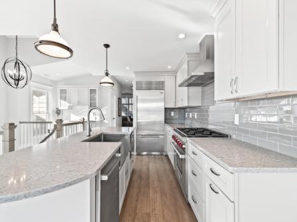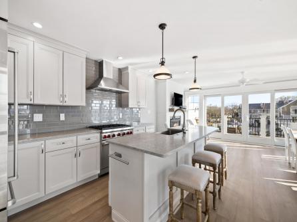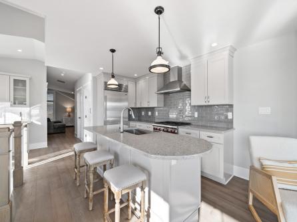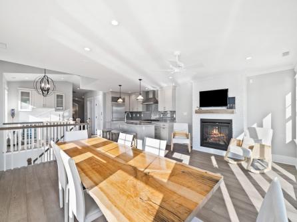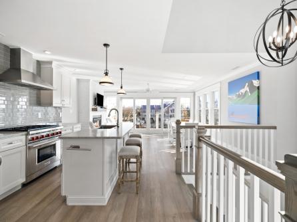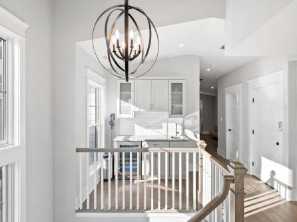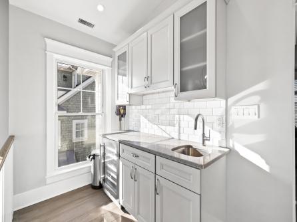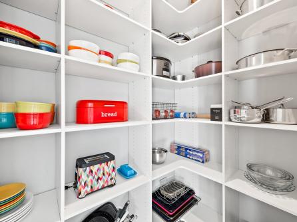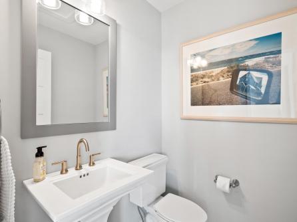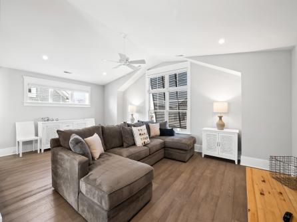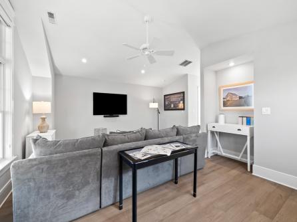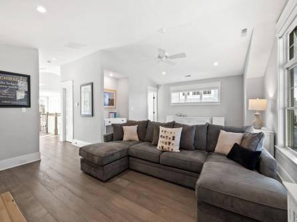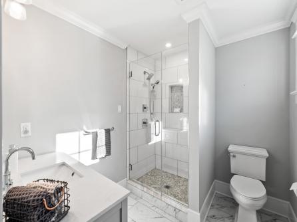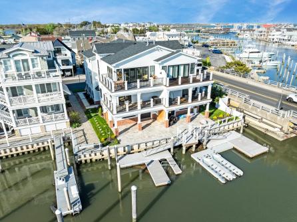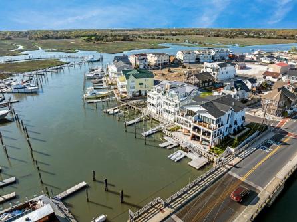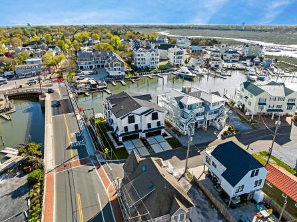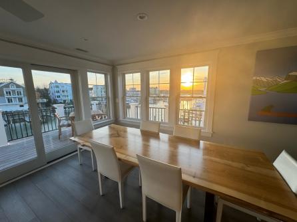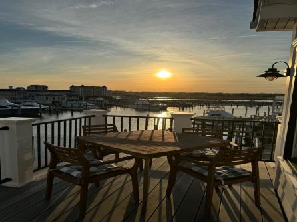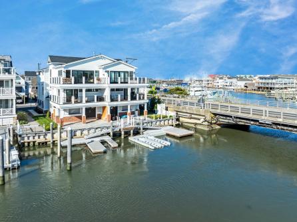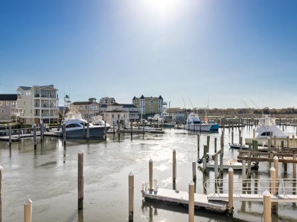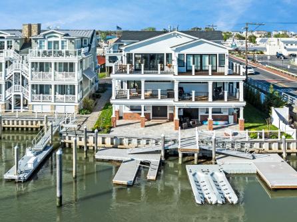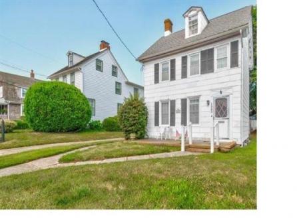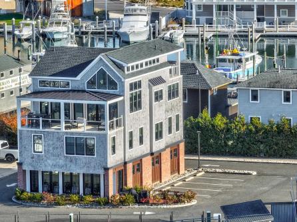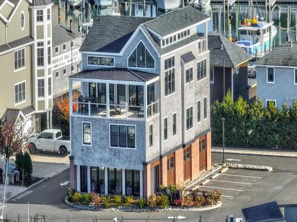Welcome to 2 Pharo, a 4-story, single family property, iconic to Cape May\'s Marina District and the surrounding waterfront enclave known as Spicers Creek. This unique property offers the opportunity to enjoy water views from each floor, spanning North, South, East and West, from sunrise to sunset. Planning by Fenwick Architects with steel posts and beams, brick and cedar shake exterior, executed and customized by WKR Builders, this property is built to withstand the test of time. It is a residential machine with 4 stories, 4 bedrooms (with a lofted area for a potential 5th), 2 full bathrooms and 2 lavatories, multiple decks for your outdoor enjoyment, an attached garage, an elevator accessible to all 4 stories, remarkable interior design with an effortless, yet elevated, comfortable and refined style. Entering the front door there is a tumbled marble foyer that follows into the hallway to a half bathroom or to the rear of the property which is the entertainment room, home to the customized bar and lounge area with Anderson doors and windows that open to the brick patio for full views of the waterfront facing south. The garage is also attached on this 1st floor level with plenty of storage, a commercial grade ice machine and additional refrigerator/freezer. The 2nd floor is where you will find the breathtaking primary bedroom complete with separate walk-in closets, an ensuite bathroom with 2 stationary vanities, a massive walk-in shower and 9-foot ceilings that offer views facing South, East and West. There are 3 additional guest bedrooms on this floor, a full guest bathroom in the hallway and a separate laundry room. The 3rd level is absolutely magnificent with stunning waterfront views that are abundant facing North, South, East and West. The cathedral ceiling peaks over the living room with a gas fireplace and the adjacent dining area for a table to seat 10 guests, or more, comfortably. There are 4 sets of Andersen French doors that open entirely to the covered porch facing south, with an unforgettable sunset showcase for you to enjoy every day. The kitchen displays a modern aesthetic with clean lines and large windows on the east and west facade. There is a covered porch off of the kitchen facing north and west to Schellenger\'s Landing. The 4th floor is your lofted living room, additional living space that opens to the 4th floor deck with even more unforgettable views, overlooking the surrounding Cape May Marina District, from Schellenger\'s Landing to the Harbor. Spicers Creek at Cape May Marina is home to The Paddle Club, for an additional fee, this private club offers two saltwater pools, one of which is heated, plenty of outdoor entertaining space with a bar and grille area. For the boater, a slip accompanying a vessel up to 70 feet is available for additional fees as well. There is a HOA fee of $321/QTR for common area maintenance. 2 Pharo is unparalleled in construction, with thoughtful design, discerning engineering and energy efficient mechanics. This is a most unique property with an exclusive sunset view that is unrivaled to Cape May. 2 Pharo is being conveyed fully furnished, less personal items, and is shown by appointment only.



