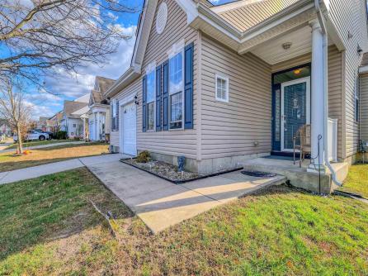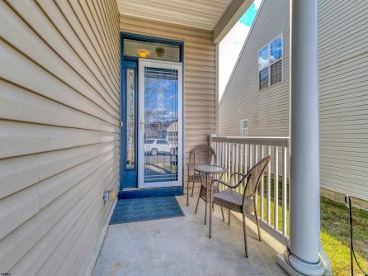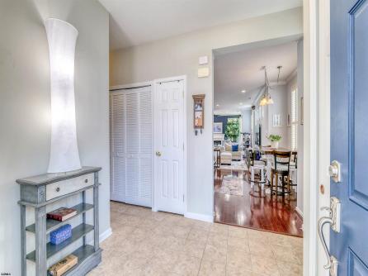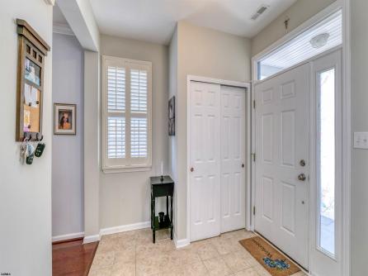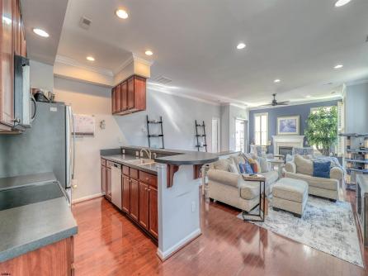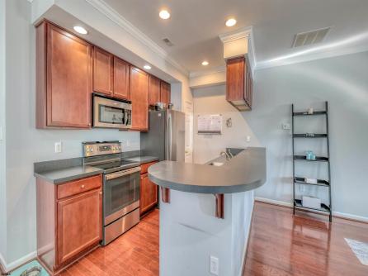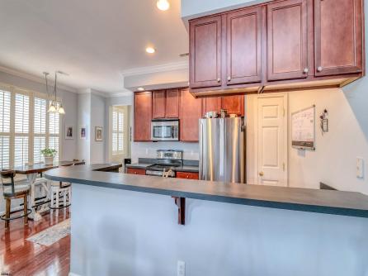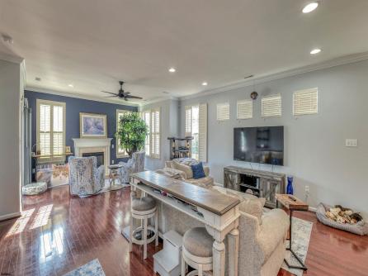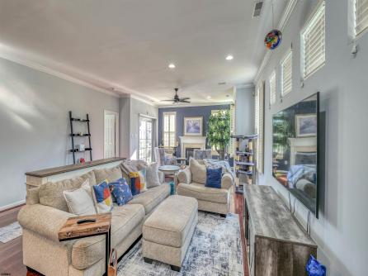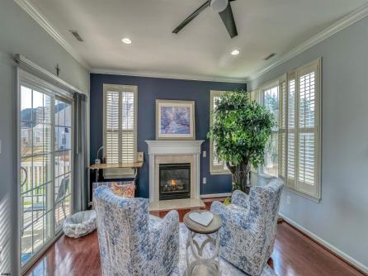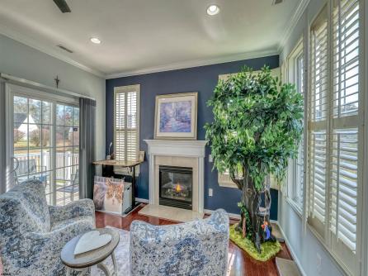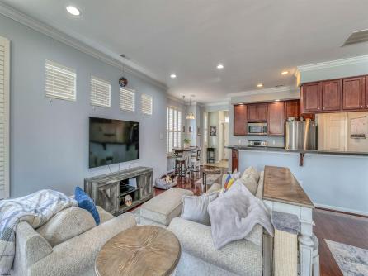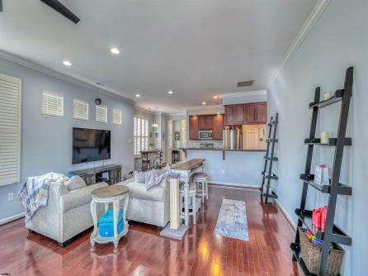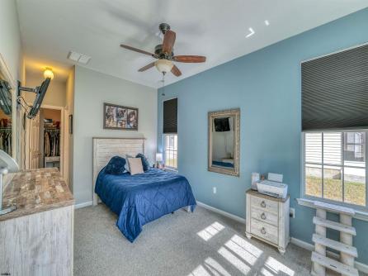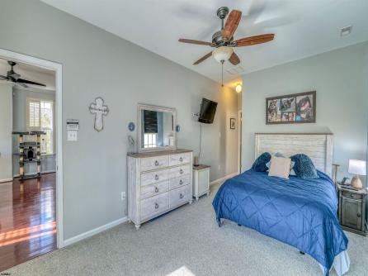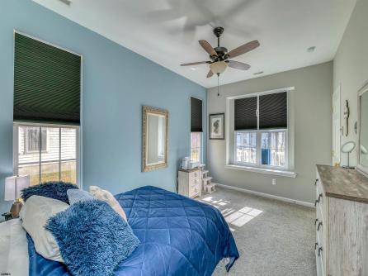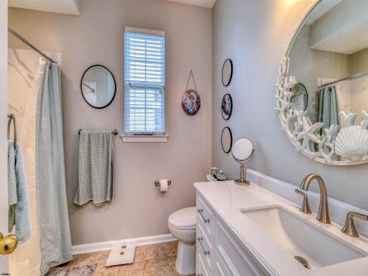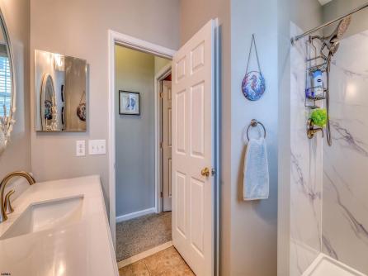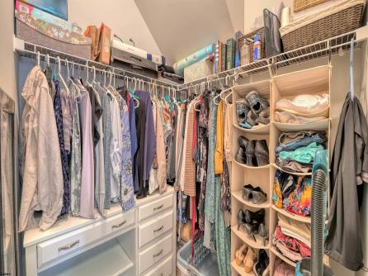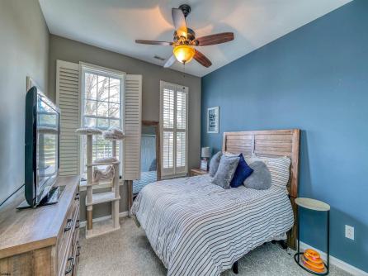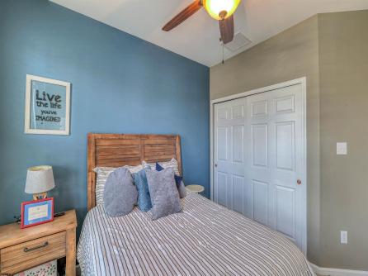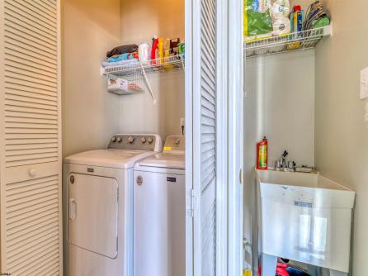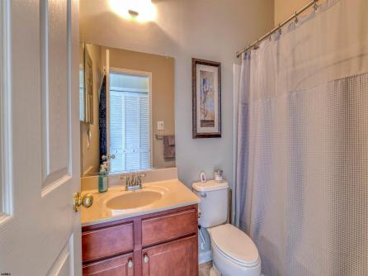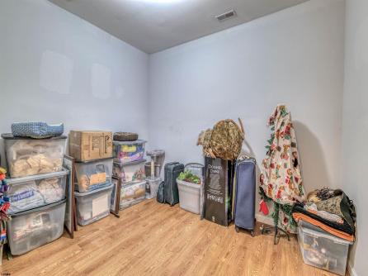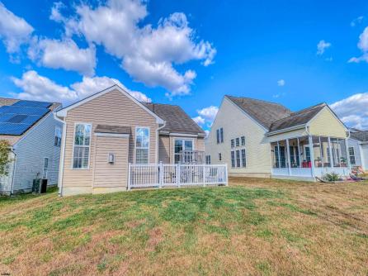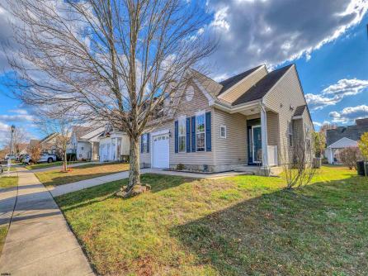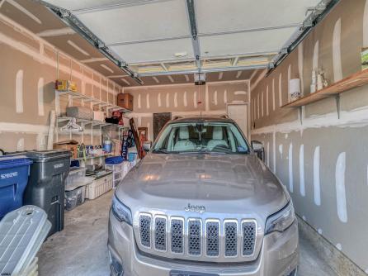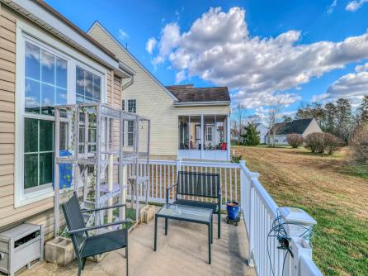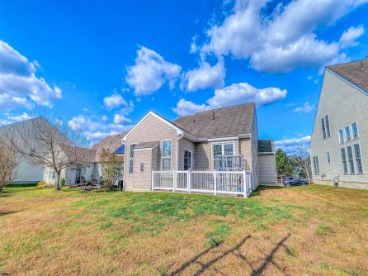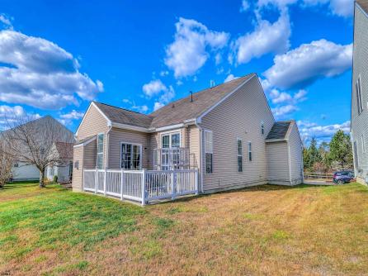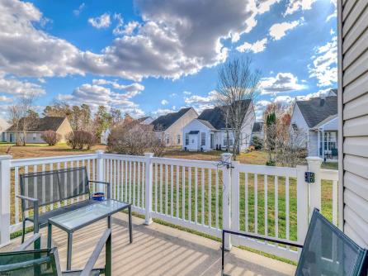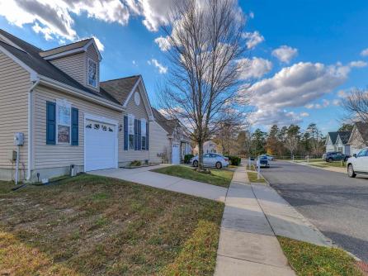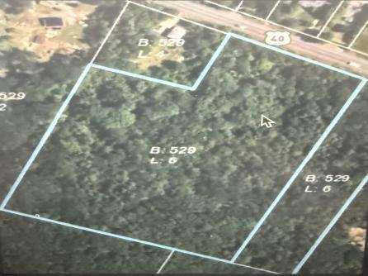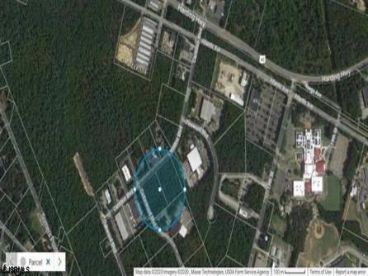

For Sale 148 Marucci, Mays Landing, NJ, 08330
My Favorites- OVERVIEW
- DESCRIPTION
- FEATURES
- MAP
- REQUEST INFORMATION
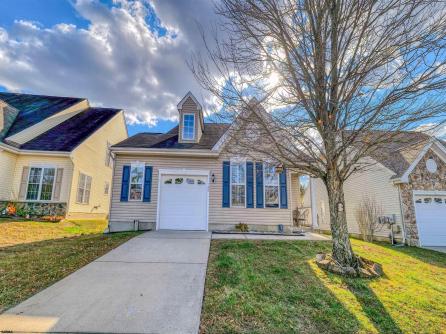
148 Marucci, Mays Landing, NJ, 08330
$320,000
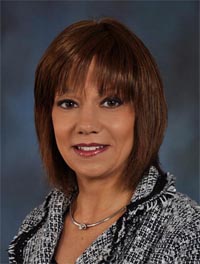
-
Lori McCloskey
-
Mobile:
609-214-3078 -
Office
609-399-4211x217
- listing #: 602351
- PDF flyer DOWNLOAD
- Buyer Agent Compensation: N/A
- 2 in 1 PDF flyer DOWNLOAD
-
Single Family
-
2
-
2
Welcome to the 55+ Community of Tavistock!! Being offered is a single family home on a Cul De Sac with many upgrades. This model features 2 Bedrooms and 2 bathrooms with a finished room upstairs that has versatile uses. This is an open floor plan with a great room that offers hardwood floors, recessed lighting and ceiling fans as well as crown moldings, plantation shutters and a gas fireplace. There is also a sliding glass door that enters an enclosed patio for you and your friends to enjoy. In the upgraded kitchen you will find dark cabinets with stainless appliances and a breakfast bar for those that want to be part of the cooking as well as an adjacent eat in area. The space is friendly, inviting and warm but very spacious. The Primary Suite features a refurbished bathroom and walk in closet. The second bedroom is split on the other end of the home for privacy along with a hall bath for comfort. Laundry area features a wash sink and is conveniently located in the hall adjoining the garage and walkway to the upstairs finished area. Great home in a walkable community close to shopping, restaurants and entertainment.

| Total Rooms | 6 |
| Full Bath | 2 |
| # of Stories | |
| Year Build | 2008 |
| Lot Size | Less than One Acre |
| Tax | 11111111.00 |
| SQFT |
| Exterior | Vinyl |
| ParkingGarage | One and Half Car |
| InteriorFeatures | Storage, Walk In Closet |
| Basement | Slab |
| Cooling | Central |
| Water | Public |
| Bedrooms | 2 |
| Half Bath | 0 |
| # of Stories | |
| Lot Dimensions | |
| # Units | |
| Tax Year | 2025 |
| Area | Hamilton Twp |
| OutsideFeatures | Curbs, Patio, Sidewalks |
| OtherRooms | Dining Area, Primary BR on 1st floor |
| AppliancesIncluded | Dishwasher, Disposal, Dryer, Electric Stove, Microwave, Refrigerator, Washer |
| Heating | Forced Air, Gas-Natural |
| HotWater | Gas |
| Sewer | Public Sewer |
