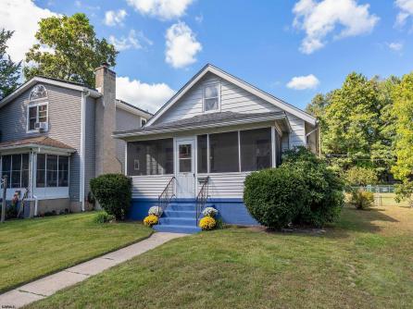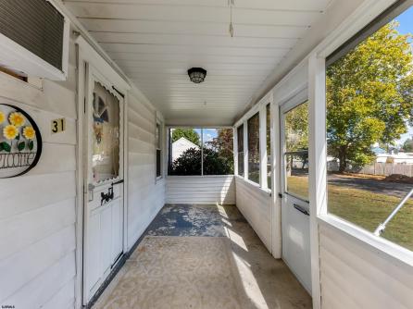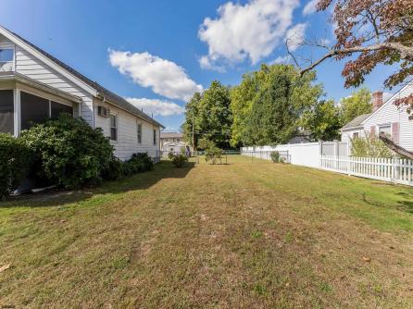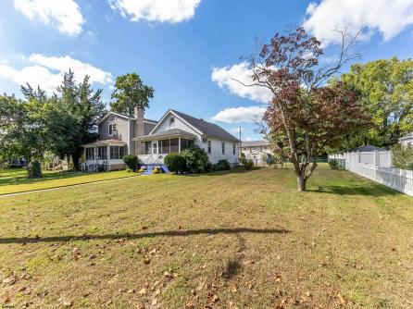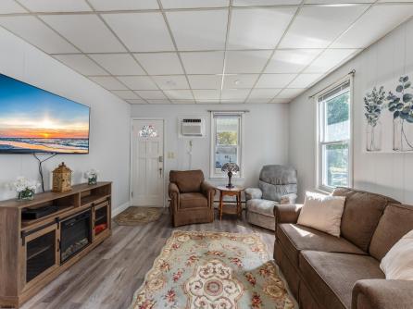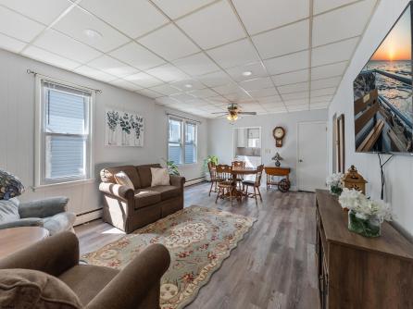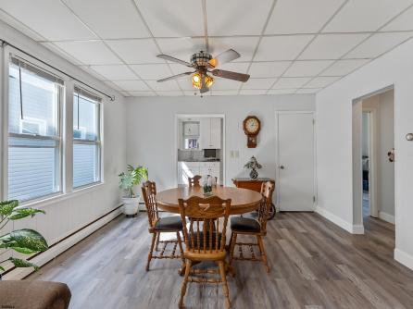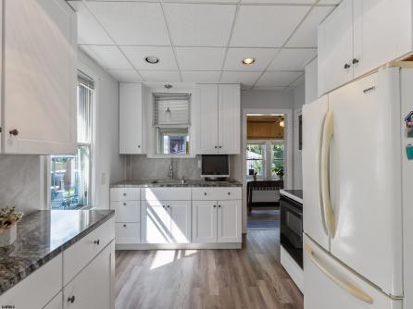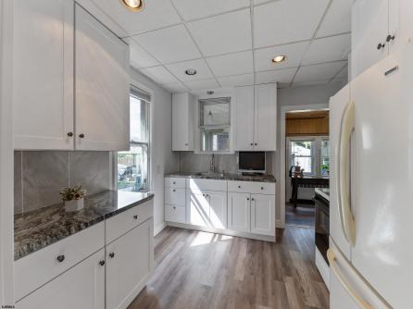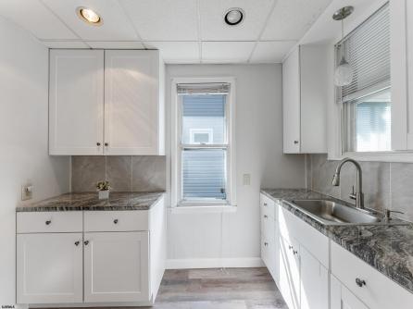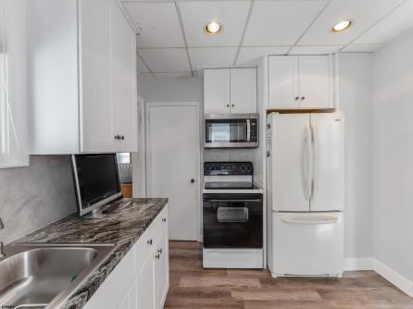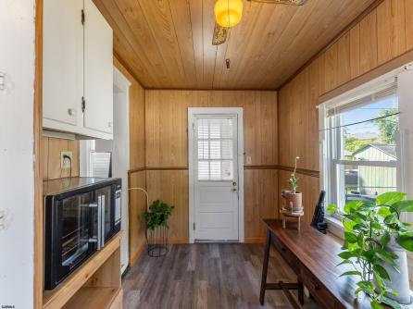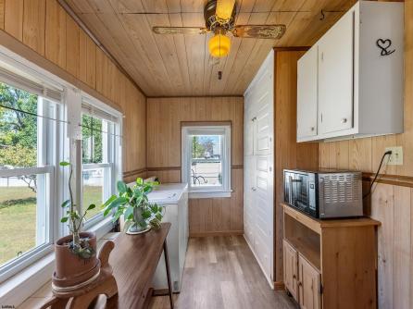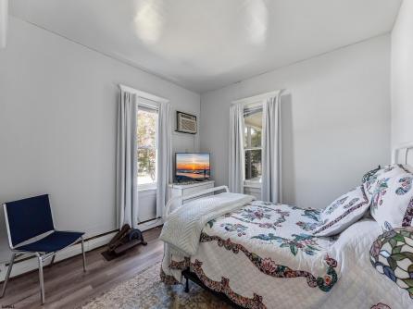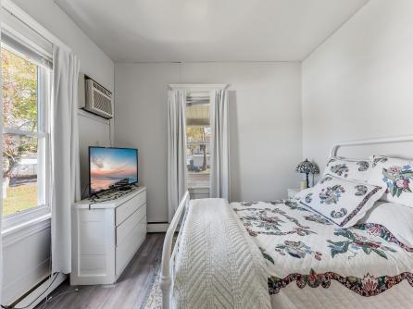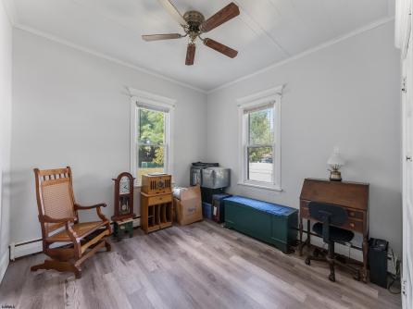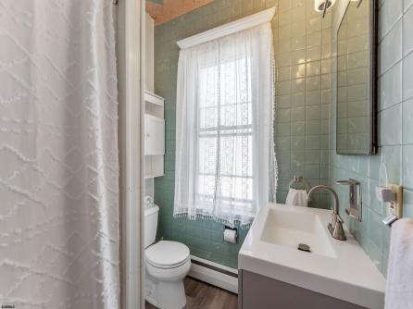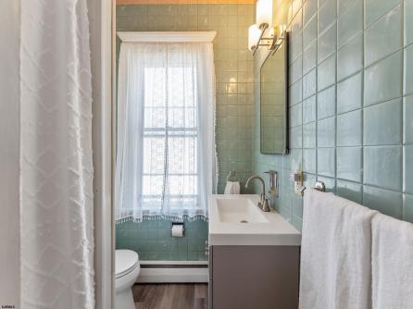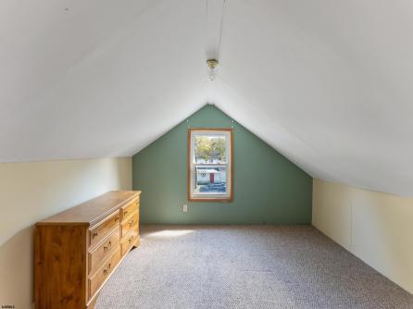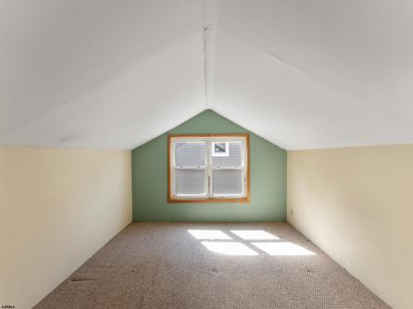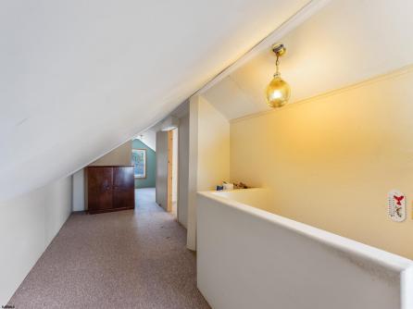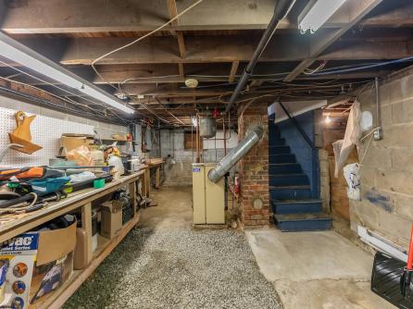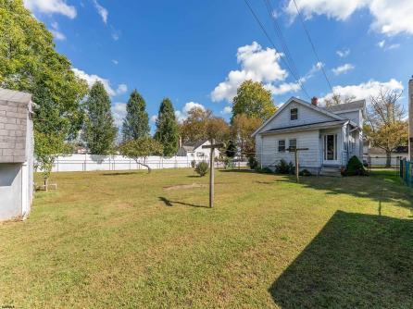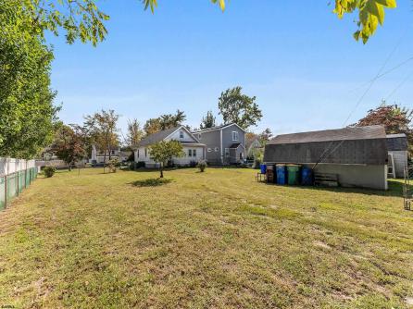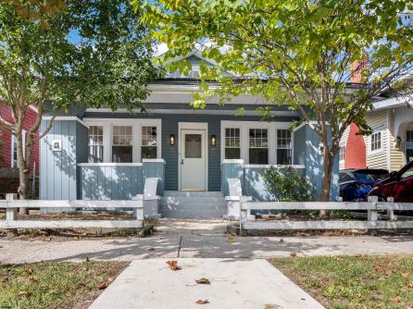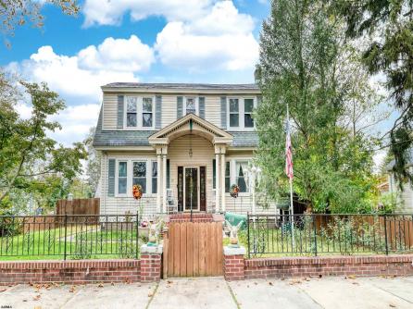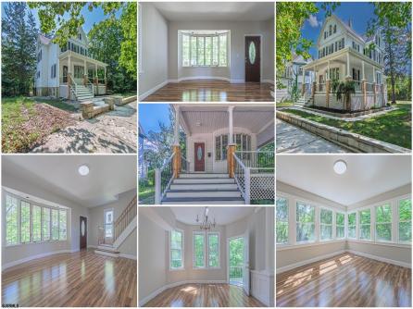

For Sale 31 London, Egg Harbor City, NJ, 08215
My Favorites- OVERVIEW
- DESCRIPTION
- FEATURES
- MAP
- REQUEST INFORMATION
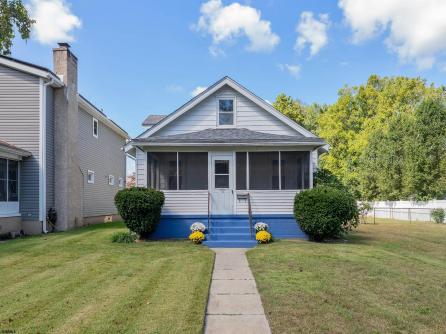
31 London, Egg Harbor City, NJ, 08215
$260,000

-
F. Evans Campbell
-
Mobile:
610-256-2332 -
Office
609-399-4211
- listing #: 602311
- PDF flyer DOWNLOAD
- Buyer Agent Compensation: N/A
- 2 in 1 PDF flyer DOWNLOAD
-
Single Family
-
4
-
1
OPEN HOUSE 11/22/2025 - 11 AM- 2 PM A Little Extra Space, inside and out This cozy 4-bedroom, 1-bath home has more to offer than meets the eye. The main level features new flooring throughout, a bright living area, and an updated kitchen with granite countertops. You’ll also find a convenient laundry room with extra cabinet space. Upstairs, two additional finished rooms offer endless possibilities, guest bedrooms, a home office, a hobby space, or whatever fits your lifestyle best. The basement provides easy access for any plumbing, electrical, or general home updates. The circuit panel is also located there, keeping everything neatly organized and accessible when needed. And outside? You’ve got additional surplus land, plenty of room to expand, add on, or even explore a possible future subdivision with the proper survey and approvals. Altogether, it’s a warm and flexible home that offers comfort, practicality, and room to grow. A fenced-in backyard with convenient access to the third terrace/ service street. The roof is approximately 8 years old, the above-ground oil tank is brand new, and there are two sheds...one equipped with electricity and AC.

| Total Rooms | 9 |
| Full Bath | 1 |
| # of Stories | |
| Year Build | 1940 |
| Lot Size | Less than One Acre |
| Tax | 5108.00 |
| SQFT |
| Exterior | Aluminum |
| ParkingGarage | None |
| InteriorFeatures | Carbon Monoxide Detector, Smoke/Fire Alarm, Storage |
| AlsoIncluded | See Remarks |
| Heating | Baseboard, Electric, Multi-Zoned, Oil, See Remarks, Tank Above Ground |
| HotWater | Oil |
| Sewer | Public Sewer |
| Bedrooms | 4 |
| Half Bath | 0 |
| # of Stories | |
| Lot Dimensions | |
| # Units | |
| Tax Year | 2024 |
| Area | Egg Harbor City |
| OutsideFeatures | Fenced Yard, Porch Screened, Shed |
| OtherRooms | Dining Area, Laundry/Utility Room, Primary BR on 1st floor |
| AppliancesIncluded | Dryer, Electric Stove, Refrigerator, Washer |
| Basement | 6 Ft. or More Head Room, Heated, Inside Entrance, Masonry Floor/Wall, Unfinished |
| Cooling | Wall Units |
| Water | Public |

