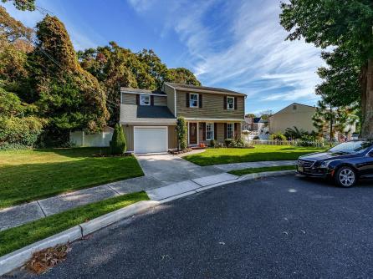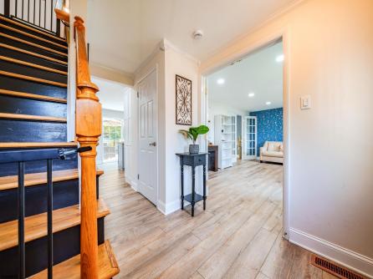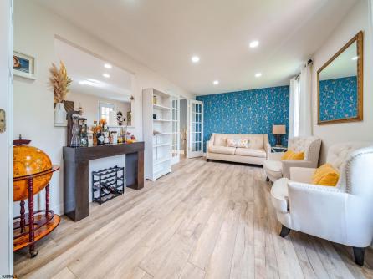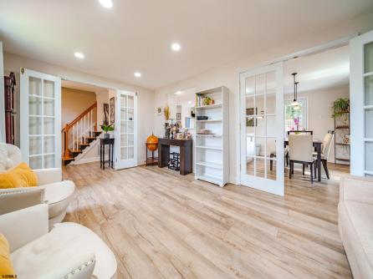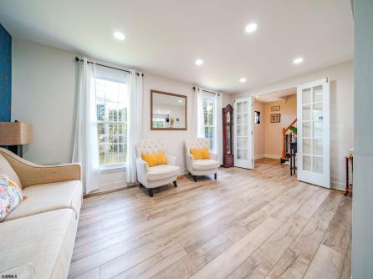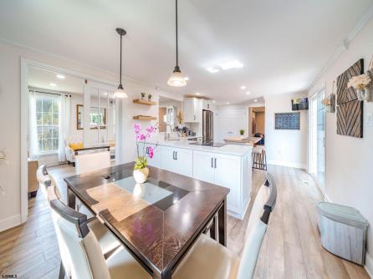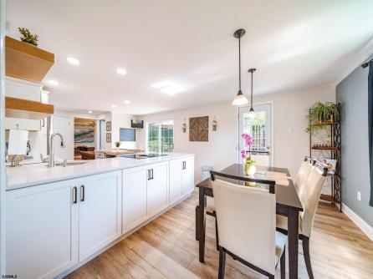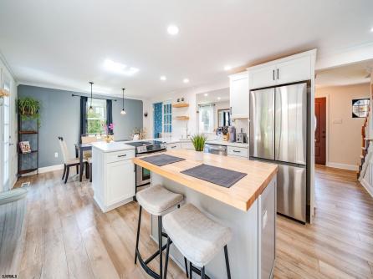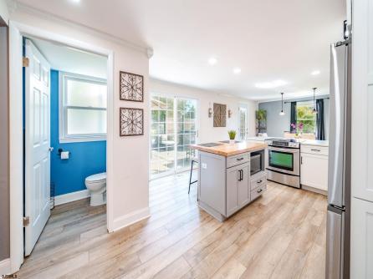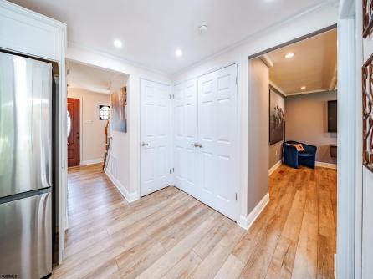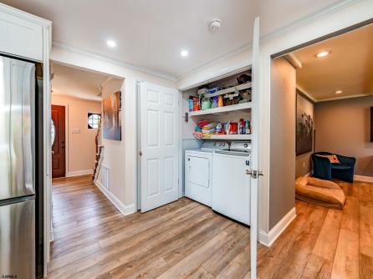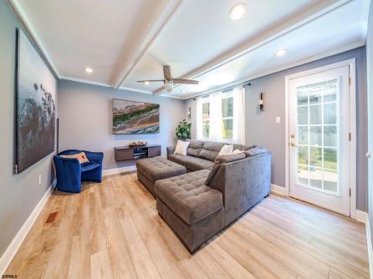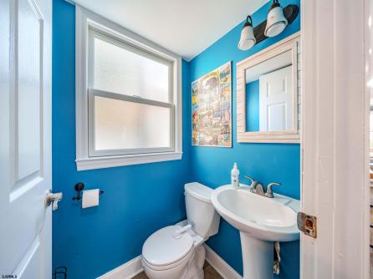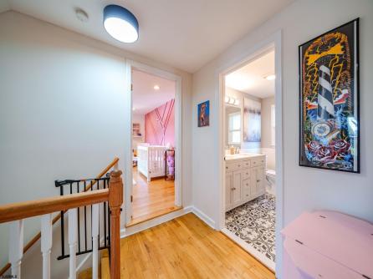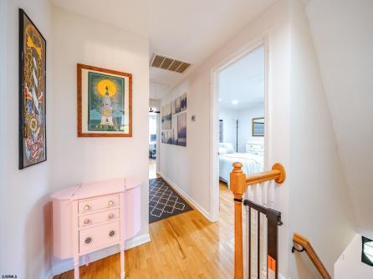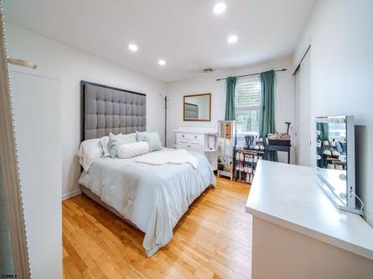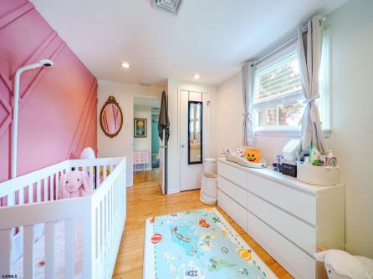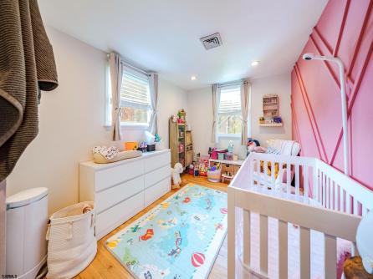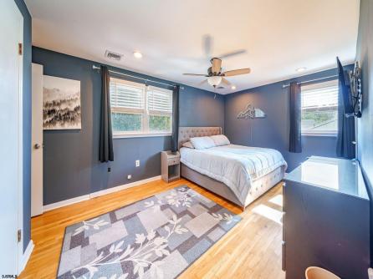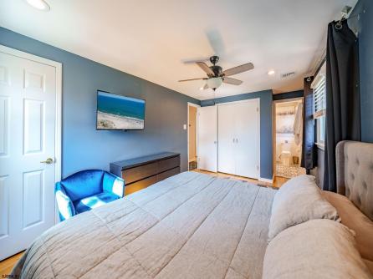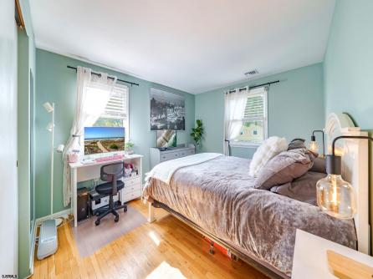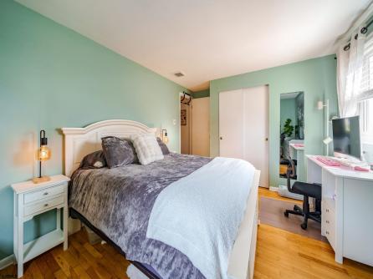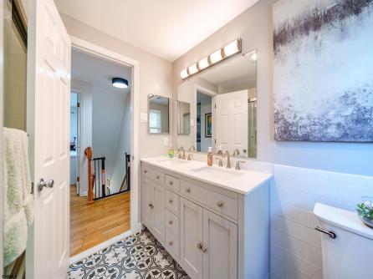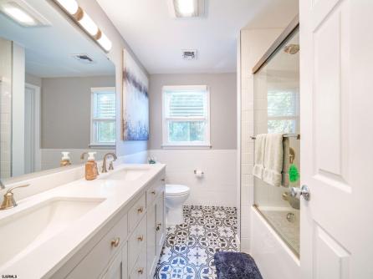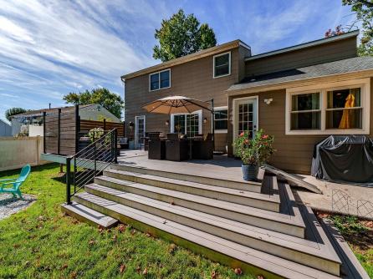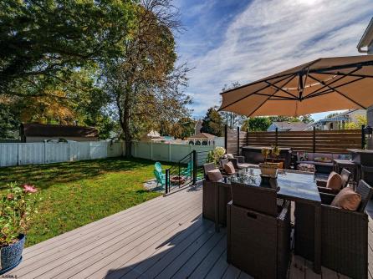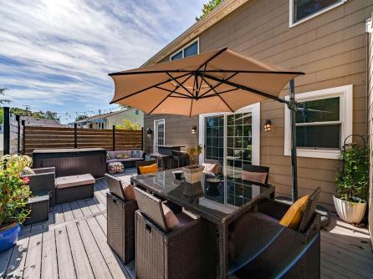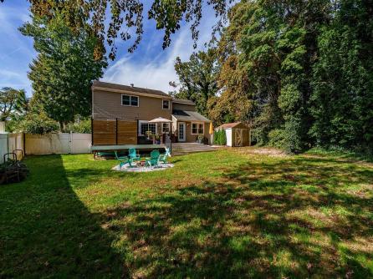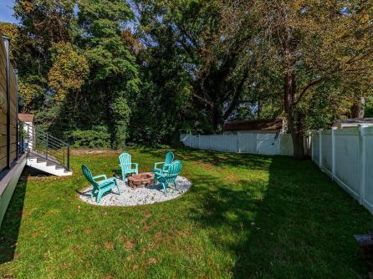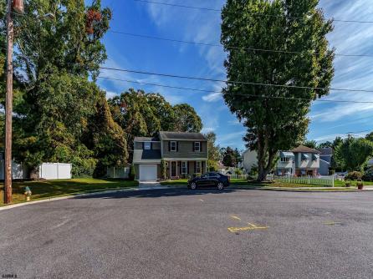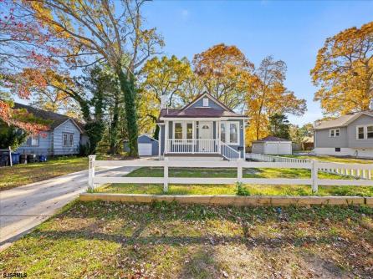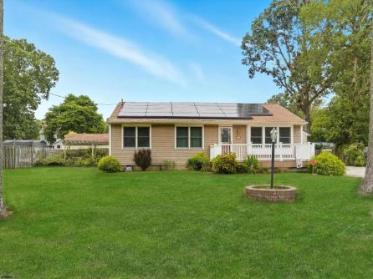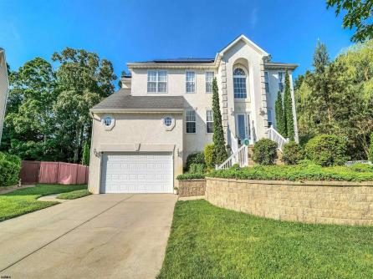

For Sale 106 Cherokee, Absecon, NJ, 08201
My Favorites- OVERVIEW
- DESCRIPTION
- FEATURES
- MAP
- REQUEST INFORMATION
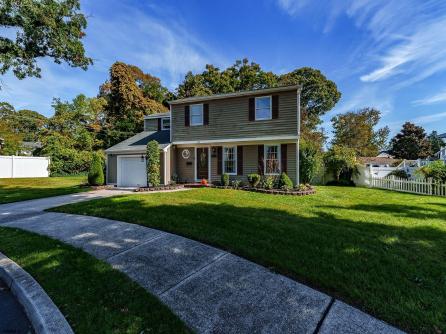
106 Cherokee, Absecon, NJ, 08201
$479,000
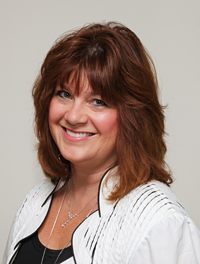
-
Laryn Crisci
-
Mobile:
610-368-8416 -
Office
609-391-0500
- listing #: 602280
- PDF flyer DOWNLOAD
- Buyer Agent Compensation: N/A
- 2 in 1 PDF flyer DOWNLOAD
-
Single Family
-
4
-
1
Welcome home to Cherokee Lane!! This home offers 4 Bedrooms, 1 & 1/2 bathrooms, and is situated at the end of a culdesac - perfect for the kids to play. A traditional 2 story home, the first floor welcomes you in with the living room leading into the brand new kitchen. Tons of space in the kitchen with a peninsula and an island, along with room for your dining table. Off of the kitchen is the den, laundry room, powder room, and beautiful new trex deck with hot tub- talk about a backyard meant for enjoyment! New hardwood flooring throughout the first floor accentuates the light and flow of the home. Upstairs you will find your large master bedroom, along with 3 additional bedrooms and full bathroom that was redone beautifully. Also to note - lighting in kitchen is new, as are some of the windows on the first floor. Don\'t wait, a gem like this in Absecon doesn\'t come along everyday...

| Total Rooms | 7 |
| Full Bath | 1 |
| # of Stories | |
| Year Build | 1967 |
| Lot Size | Less than One Acre |
| Tax | 6197.00 |
| SQFT | 1896 |
| Exterior | Wood |
| ParkingGarage | One Car |
| InteriorFeatures | Kitchen Center Island |
| AlsoIncluded | Blinds |
| Heating | Forced Air, Gas-Natural |
| HotWater | Gas |
| Sewer | Public Sewer |
| Bedrooms | 4 |
| Half Bath | 1 |
| # of Stories | |
| Lot Dimensions | |
| # Units | |
| Tax Year | 2025 |
| Area | Absecon City |
| OutsideFeatures | Deck, Fenced Yard, Sprinkler System |
| OtherRooms | Den/TV Room, Eat In Kitchen, Laundry/Utility Room, Pantry, Storage Attic |
| AppliancesIncluded | Disposal, Dryer, Gas Stove, Microwave, Refrigerator, Self Cleaning Oven, Washer |
| Basement | Crawl Space |
| Cooling | Central, Gas, Multi-Zoned |
| Water | Public |
